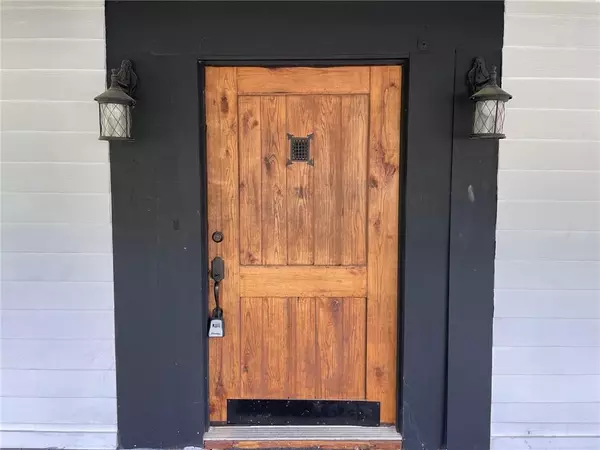$295,000
$295,000
For more information regarding the value of a property, please contact us for a free consultation.
2 Beds
2 Baths
1,772 SqFt
SOLD DATE : 05/02/2024
Key Details
Sold Price $295,000
Property Type Single Family Home
Sub Type Single Family Residence
Listing Status Sold
Purchase Type For Sale
Square Footage 1,772 sqft
Price per Sqft $166
MLS Listing ID 7364754
Sold Date 05/02/24
Style Craftsman,Farmhouse
Bedrooms 2
Full Baths 2
Construction Status Updated/Remodeled
HOA Y/N No
Originating Board First Multiple Listing Service
Year Built 1860
Annual Tax Amount $1,443
Tax Year 2023
Lot Size 2.180 Acres
Acres 2.18
Property Description
Circa 1860 charming, historic farmhouse first renovated in 1900-1930 when the county referenced the property in tax records. Great detail has been saved & celebrated in this home. The fireplaces have handmade bricks from Rome, c. 1860. Three original transoms from a pharmacy in Chicago, circa 1910. Custom kitchen island from pecan tree on the property. Custom oak front door w speakeasy peephole. Asian walnut hardwood floors. Rich with history, you'll also find plenty modern conveniences, too. Gas plumbed to deck for grill, a hot tub, 250 gal propane tank, tankless water heater on demand. Natural artesian spring water w 3 filters (salt, UV light & overall filtration, HVAC has UV light filter for allergens, whole house Generac generator powers all electrical, Composite decking, 28 solar panels which feed into GA Power grid, reducing monthly electric bills. Pella windows and California Closet system. There is so much more you really need to see for yourself. You won't be disappointed!
Location
State GA
County Bartow
Lake Name None
Rooms
Bedroom Description Master on Main
Other Rooms Outbuilding, Shed(s), Workshop
Basement Crawl Space
Main Level Bedrooms 1
Dining Room Separate Dining Room
Interior
Interior Features Bookcases, Entrance Foyer, High Ceilings 9 ft Main, High Ceilings 10 ft Main, His and Hers Closets, Walk-In Closet(s)
Heating Central, Electric
Cooling Ceiling Fan(s), Central Air, Electric
Flooring Ceramic Tile, Hardwood, Stone
Fireplaces Number 2
Fireplaces Type Brick, Decorative, Gas Log, Living Room, Masonry, Master Bedroom
Window Features Double Pane Windows,Insulated Windows
Appliance Dishwasher, Electric Water Heater, Gas Range, Range Hood, Refrigerator, Tankless Water Heater
Laundry Laundry Room, Main Level, Mud Room, Sink
Exterior
Exterior Feature Garden, Private Yard, Rain Gutters, Storage, Private Entrance
Parking Features Carport, Covered, Detached, Driveway, Level Driveway
Fence Fenced, Wood
Pool None
Community Features None
Utilities Available Electricity Available, Phone Available, Underground Utilities, Other
Waterfront Description None
View Rural, Trees/Woods
Roof Type Metal
Street Surface Asphalt
Accessibility None
Handicap Access None
Porch Covered, Deck, Enclosed, Front Porch, Glass Enclosed, Side Porch
Private Pool false
Building
Lot Description Farm, Front Yard, Landscaped, Pasture, Spring On Lot
Story One and One Half
Foundation Block, Concrete Perimeter
Sewer Septic Tank
Water Private, Other
Architectural Style Craftsman, Farmhouse
Level or Stories One and One Half
Structure Type Concrete,HardiPlank Type
New Construction No
Construction Status Updated/Remodeled
Schools
Elementary Schools Adairsville
Middle Schools Adairsville
High Schools Adairsville
Others
Senior Community no
Restrictions false
Tax ID 0040 0020 011
Ownership Fee Simple
Acceptable Financing Cash, Conventional, FHA, USDA Loan, VA Loan
Listing Terms Cash, Conventional, FHA, USDA Loan, VA Loan
Financing no
Special Listing Condition None
Read Less Info
Want to know what your home might be worth? Contact us for a FREE valuation!

Our team is ready to help you sell your home for the highest possible price ASAP

Bought with Sellect Realtors, LLC.
Making real estate simple, fun and stress-free!






