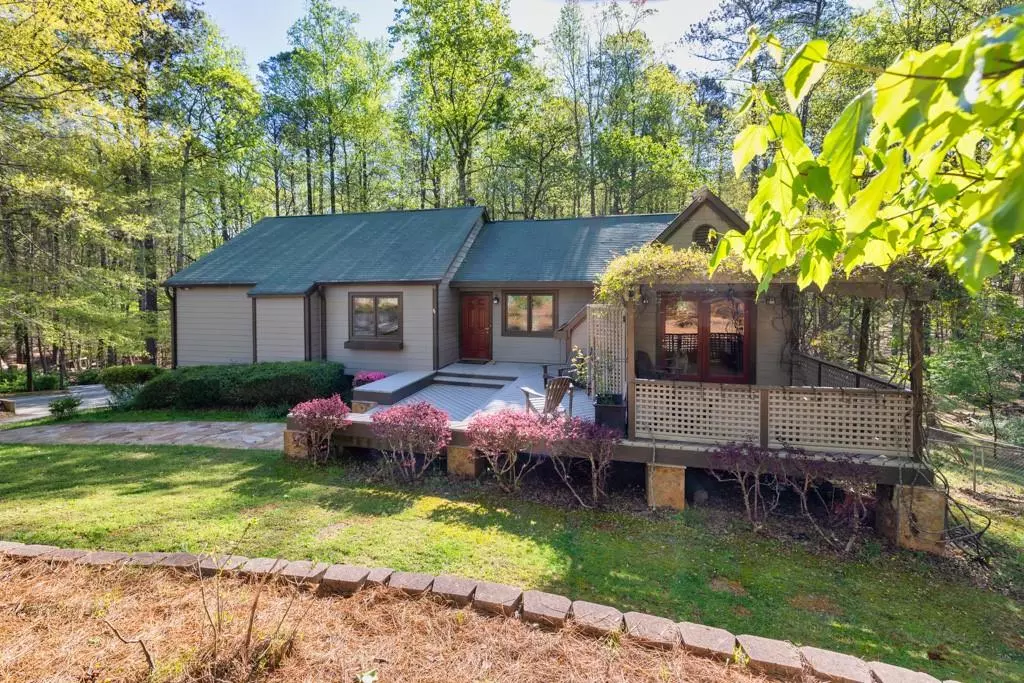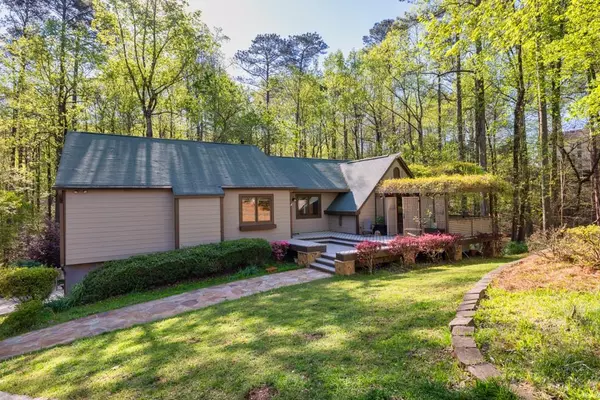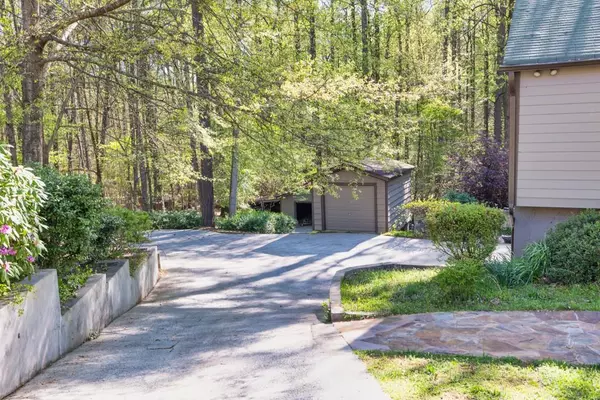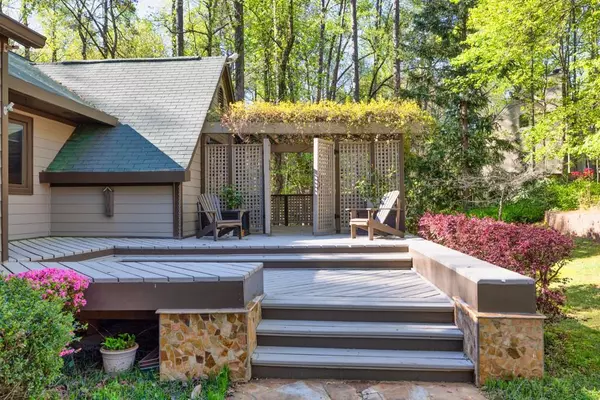$600,000
$560,000
7.1%For more information regarding the value of a property, please contact us for a free consultation.
3 Beds
3 Baths
2,466 SqFt
SOLD DATE : 05/06/2024
Key Details
Sold Price $600,000
Property Type Single Family Home
Sub Type Single Family Residence
Listing Status Sold
Purchase Type For Sale
Square Footage 2,466 sqft
Price per Sqft $243
Subdivision Summertree
MLS Listing ID 7358404
Sold Date 05/06/24
Style Contemporary,Country,Ranch,Modern
Bedrooms 3
Full Baths 3
Construction Status Resale
HOA Y/N No
Originating Board First Multiple Listing Service
Year Built 1983
Annual Tax Amount $5,317
Tax Year 2023
Lot Size 2.750 Acres
Acres 2.75
Property Description
MULTIPLE OFFERS RECEIVED - Showings only allowed until 2:30 p.m. 4/6. HIGHEST & BEST OFFERS due by 4/6/2024 @ 4:00 p.m.. BY APPOINTMENT ONLY!!! NATURE'S ENTHUSIASTS ... BACKYARD PARADISE! This Ranch Home on Full Basement is nestled into a private cul-de-sac on the most gorgeous 2.75 acres! The sounds of the fresh, running creek is amazing and truly beautiful to relax by and walk through. Please see Owner's Synopsis in Documents. This Lot is a rare gem and very hard to find in the Peachtree Corners District. So close to Shopping and Schools but yet tucked away in a private retreat. Walk to Dinner and a movie! The gorgeous Limestone flooring will surely impress. The Owners took one of the Bedrooms upstairs and made it into 2 large walk-in closets and added a 2nd Master Bathroom! They had planned to live in the Home forever. There is another Bedroom with large closet in the finished basement and there is easily accessible plumbing to add a Bathroom in the Basement. Amazing "He Shed", "She Shed" and "Teen Shed" out back - all with electricity. Everyone can have their own craft and/or woodworking area! There are hot/cold faucet on the back deck which is perfect to give your furbabies a warm, spa bath! The hotwater/cold water There are SO many items to mention! View this Home super quick because it will surely go fast! Home has had 2 Estate Sales and should be cleared out soon. HOME IS SOLD 'AS IS".
Location
State GA
County Gwinnett
Lake Name None
Rooms
Bedroom Description Master on Main
Other Rooms Garage(s), Outbuilding, Pergola, Shed(s), Workshop, Other
Basement Daylight, Driveway Access, Exterior Entry, Finished, Interior Entry, Walk-Out Access
Main Level Bedrooms 2
Dining Room Open Concept, Separate Dining Room
Interior
Interior Features Bookcases, Disappearing Attic Stairs, Entrance Foyer, High Speed Internet, His and Hers Closets, Walk-In Closet(s)
Heating Central, Forced Air, Natural Gas, Zoned
Cooling Ceiling Fan(s), Central Air, Electric, Whole House Fan, Zoned
Flooring Stone, Other
Fireplaces Number 1
Fireplaces Type Factory Built, Family Room, Gas Log, Gas Starter, Stone
Window Features Double Pane Windows,Insulated Windows
Appliance Dishwasher, Disposal, Dryer, Gas Oven, Gas Range, Gas Water Heater, Microwave, Range Hood, Refrigerator, Washer, Other
Laundry In Kitchen, Laundry Closet, Main Level
Exterior
Exterior Feature Garden, Gas Grill, Lighting, Private Yard, Storage
Parking Features Attached, Drive Under Main Level, Driveway, Garage, Garage Door Opener, Garage Faces Side, Storage
Garage Spaces 2.0
Fence Back Yard, Fenced
Pool None
Community Features None
Utilities Available Cable Available, Electricity Available, Natural Gas Available, Phone Available, Underground Utilities, Water Available
Waterfront Description Creek,Stream
View Creek/Stream, Trees/Woods, Water
Roof Type Composition,Shingle
Street Surface Asphalt,Paved
Accessibility None
Handicap Access None
Porch Covered, Deck, Front Porch, Patio, Rear Porch
Private Pool false
Building
Lot Description Back Yard, Creek On Lot, Cul-De-Sac, Private, Wooded
Story Two
Foundation Block, Concrete Perimeter
Sewer Septic Tank
Water Public
Architectural Style Contemporary, Country, Ranch, Modern
Level or Stories Two
Structure Type HardiPlank Type
New Construction No
Construction Status Resale
Schools
Elementary Schools Berkeley Lake
Middle Schools Duluth
High Schools Duluth
Others
Senior Community no
Restrictions false
Tax ID R6300 071
Acceptable Financing Cash, Conventional, FHA, VA Loan
Listing Terms Cash, Conventional, FHA, VA Loan
Special Listing Condition None
Read Less Info
Want to know what your home might be worth? Contact us for a FREE valuation!

Our team is ready to help you sell your home for the highest possible price ASAP

Bought with Berkshire Hathaway HomeServices Georgia Properties
Making real estate simple, fun and stress-free!






