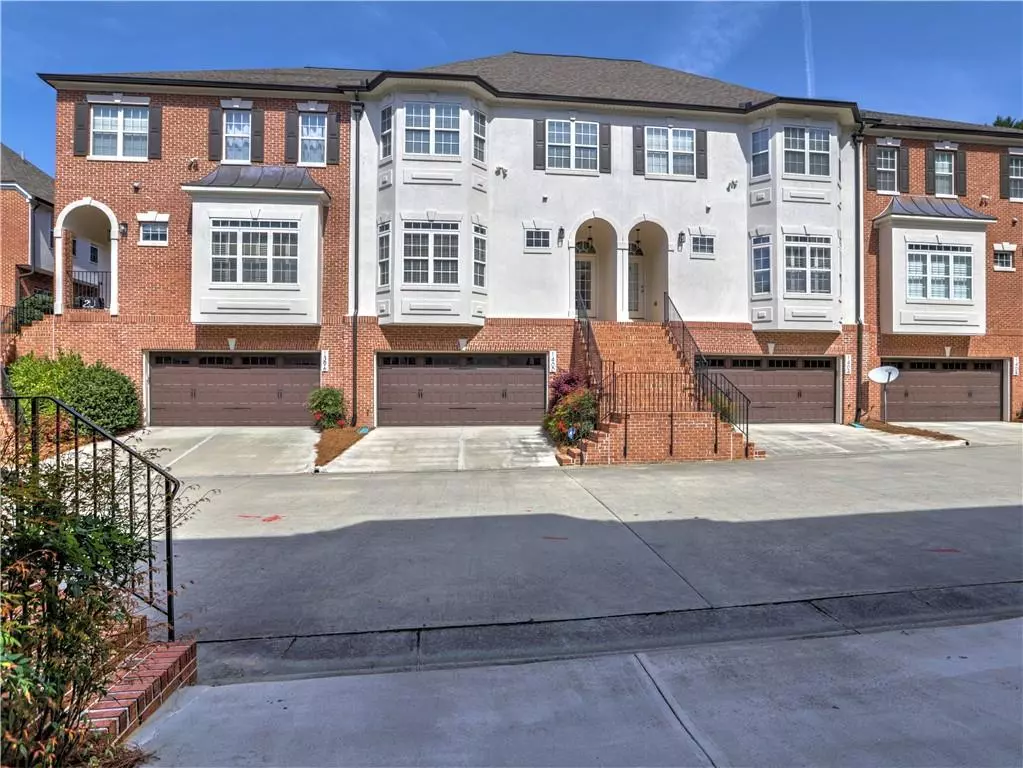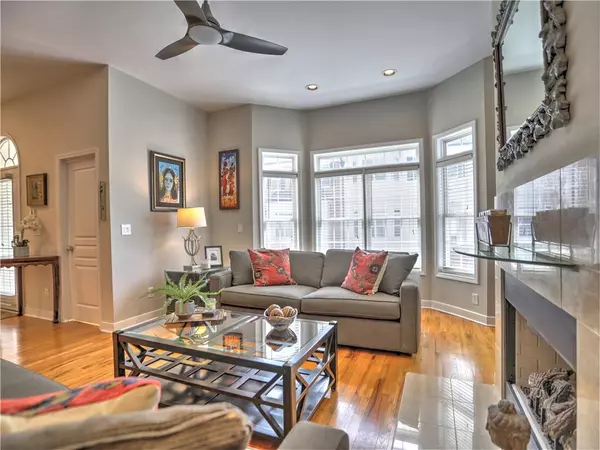$678,000
$678,000
For more information regarding the value of a property, please contact us for a free consultation.
4 Beds
3.5 Baths
3,058 SqFt
SOLD DATE : 05/03/2024
Key Details
Sold Price $678,000
Property Type Townhouse
Sub Type Townhouse
Listing Status Sold
Purchase Type For Sale
Square Footage 3,058 sqft
Price per Sqft $221
Subdivision Brookhaven Towne Estates
MLS Listing ID 7358469
Sold Date 05/03/24
Style European,Townhouse
Bedrooms 4
Full Baths 3
Half Baths 1
Construction Status Resale
HOA Y/N No
Originating Board First Multiple Listing Service
Year Built 1999
Tax Year 2023
Property Description
City of Brookhaven's Best. Dream location, one block off Dresden and walkable to everything great in Brookhaven including some of the best restaurants, bars and entertainment in Atlanta and there is more coming. This small community of 12 Towne homes is a hidden gem in the middle of it all. An Owners dream. Indulge in the spaciousness and well-appointed features of this 4-bedroom, 3.5-bath residence with, 9 foot ceilings, a two car garage, large bedrooms, living room, dining room and spacious kitchen and studio sprawled over 3,058 sq ft. perfect for hosting friends, family and unforgettable soirees. Many improvements/upgrades to this home including two new HVAC systems, Hot Water Heater, Kitchen appliances, newer roof, garage door, gutters, hardwood stairs, gas log fireplace and lighting. The community has been very well maintained with many recent exterior upgrades and improvements. The large open kitchen has a breakfast / lounge area, a 10-foot granite counter top island, lots of cabinets and storage space, a large pantry, recessed and under counter lighting and French door access to the deck. The first level off the garage has a finished studio with kitchenette, two closets and a full bathroom perfect for an In-law/Au Pair Suite, or in home office. The Suite is separate from the townhome and has a separate entrance and patio. The HOA is $350 per month and includes water/sewer, exterior maintenance, termite bond, outside maintenance and liability/exterior insurance.
Location
State GA
County Dekalb
Lake Name None
Rooms
Bedroom Description In-Law Floorplan,Roommate Floor Plan
Other Rooms None
Basement Daylight, Exterior Entry, Finished Bath
Dining Room Open Concept, Seats 12+
Interior
Interior Features High Ceilings 10 ft Main, High Speed Internet, His and Hers Closets, Walk-In Closet(s)
Heating Central, Heat Pump, Natural Gas
Cooling Ceiling Fan(s), Central Air, Electric
Flooring Hardwood
Fireplaces Number 1
Fireplaces Type Factory Built, Family Room, Gas Log, Gas Starter
Window Features Double Pane Windows
Appliance Dishwasher, Gas Cooktop, Gas Oven, Gas Water Heater, Microwave, Refrigerator, Washer
Laundry Upper Level
Exterior
Exterior Feature Private Entrance
Parking Features Garage, Garage Faces Front, Level Driveway
Garage Spaces 2.0
Fence None
Pool None
Community Features Fitness Center, Near Public Transport, Near Schools, Near Shopping, Restaurant
Utilities Available Cable Available, Electricity Available, Natural Gas Available, Phone Available, Sewer Available, Underground Utilities, Water Available
Waterfront Description None
View City
Roof Type Composition
Street Surface Asphalt
Accessibility None
Handicap Access None
Porch Deck
Private Pool false
Building
Lot Description Private
Story Three Or More
Foundation Block
Sewer Public Sewer
Water Public
Architectural Style European, Townhouse
Level or Stories Three Or More
Structure Type Brick 3 Sides,Stucco
New Construction No
Construction Status Resale
Schools
Elementary Schools Ashford Park
Middle Schools Chamblee
High Schools Chamblee Charter
Others
HOA Fee Include Insurance,Maintenance Structure,Maintenance Grounds,Reserve Fund,Sewer,Termite,Trash,Water
Senior Community no
Restrictions true
Tax ID 18 238 25 101
Ownership Fee Simple
Acceptable Financing Cash, Conventional
Listing Terms Cash, Conventional
Financing no
Special Listing Condition None
Read Less Info
Want to know what your home might be worth? Contact us for a FREE valuation!

Our team is ready to help you sell your home for the highest possible price ASAP

Bought with Engel & Volkers Atlanta
Making real estate simple, fun and stress-free!






