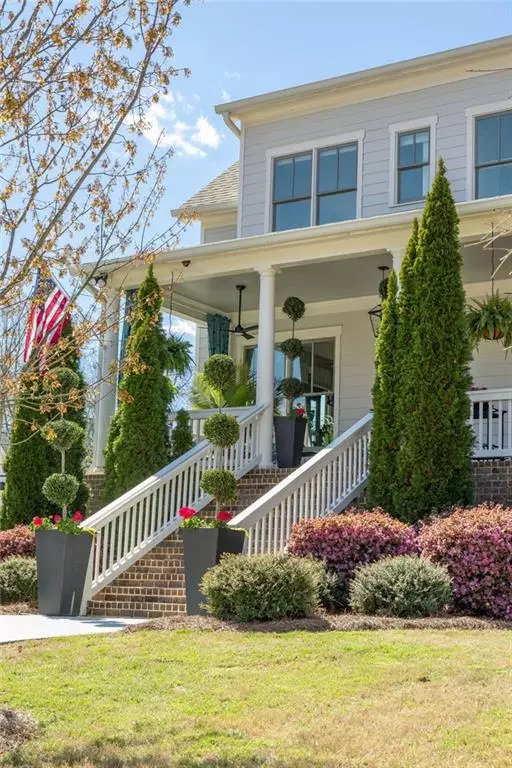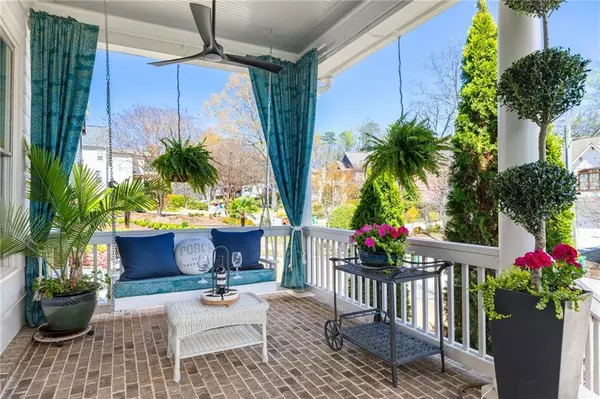$1,625,000
$1,695,000
4.1%For more information regarding the value of a property, please contact us for a free consultation.
6 Beds
5 Baths
4,320 SqFt
SOLD DATE : 05/03/2024
Key Details
Sold Price $1,625,000
Property Type Single Family Home
Sub Type Single Family Residence
Listing Status Sold
Purchase Type For Sale
Square Footage 4,320 sqft
Price per Sqft $376
Subdivision Ashford Park
MLS Listing ID 7354543
Sold Date 05/03/24
Style Craftsman,Traditional
Bedrooms 6
Full Baths 5
Construction Status Resale
HOA Y/N No
Originating Board First Multiple Listing Service
Year Built 2016
Annual Tax Amount $12,251
Tax Year 2023
Lot Size 9,583 Sqft
Acres 0.22
Property Description
This stunning Charleston style home is nestled in the heart of Brookhaven's desirable Ashford Park neighborhood! A charming rocking chair front porch welcomes you to this 6 bed and 5 bath home filled with natural light, high ceilings, and hardwood floors. On the main floor, you'll find a light-filled dining room + Butler's pantry with beverage fridge, study/bedroom + full bathroom, expansive pantry, chef's kitchen featuring a large island and natural light filled breakfast room that open to a large fireside family room with built-in cabinetry. Upstairs you will find the huge primary suite with spa-like bath with oversized shower + separate soaking tub, and large walk-in closet + 3 additional bedrooms (one en-suite bedroom and two share Jack and Jill bath). The terrace level features an expansive mudroom, bonus room with kitchenette, and a bedroom with full bathroom. The outdoor living space is truly exceptional, with a large covered and uncovered deck + a generous sized fenced-in yard featuring a firepit. This home is located just seconds from fabulous dining and shopping at Dresden Village and the new Parkside on Dresden development!
Location
State GA
County Dekalb
Lake Name None
Rooms
Bedroom Description Oversized Master
Other Rooms None
Basement Daylight, Finished, Finished Bath
Main Level Bedrooms 1
Dining Room Butlers Pantry, Separate Dining Room
Interior
Interior Features Bookcases, Entrance Foyer, High Ceilings 9 ft Upper, High Ceilings 10 ft Main
Heating Natural Gas
Cooling Central Air
Flooring Carpet, Hardwood
Fireplaces Number 1
Fireplaces Type Family Room
Window Features None
Appliance Gas Range, Microwave, Refrigerator
Laundry Laundry Room
Exterior
Exterior Feature Private Yard
Parking Features Attached, Driveway, Garage, Level Driveway
Garage Spaces 2.0
Fence Back Yard
Pool None
Community Features None
Utilities Available Cable Available, Electricity Available, Natural Gas Available, Phone Available
Waterfront Description None
View Trees/Woods
Roof Type Composition
Street Surface Paved
Accessibility None
Handicap Access None
Porch Deck
Private Pool false
Building
Lot Description Back Yard, Corner Lot, Front Yard
Story Three Or More
Foundation Concrete Perimeter
Sewer Public Sewer
Water Public
Architectural Style Craftsman, Traditional
Level or Stories Three Or More
Structure Type Cement Siding
New Construction No
Construction Status Resale
Schools
Elementary Schools Ashford Park
Middle Schools Chamblee
High Schools Chamblee Charter
Others
Senior Community no
Restrictions false
Tax ID 18 241 08 043
Special Listing Condition None
Read Less Info
Want to know what your home might be worth? Contact us for a FREE valuation!

Our team is ready to help you sell your home for the highest possible price ASAP

Bought with Atlanta Communities
Making real estate simple, fun and stress-free!






