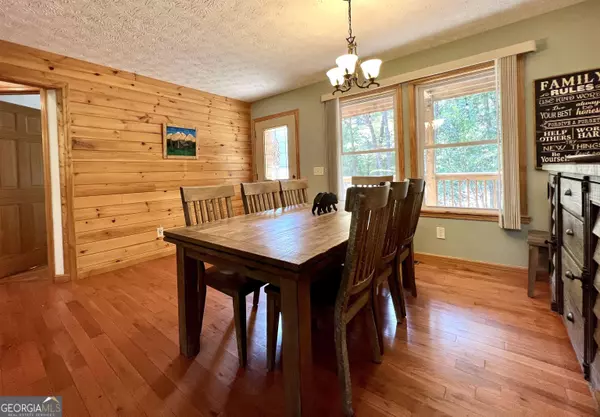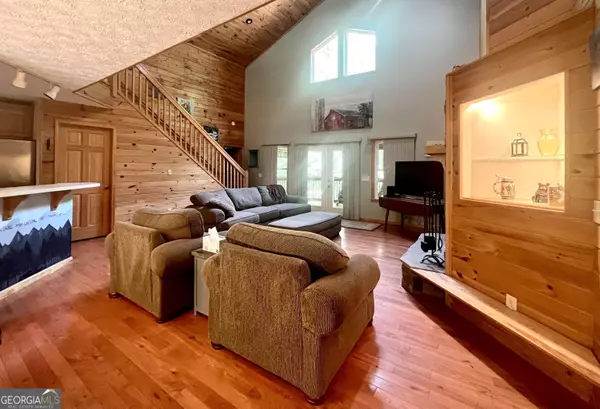$436,250
$450,000
3.1%For more information regarding the value of a property, please contact us for a free consultation.
4 Beds
2.5 Baths
1,896 SqFt
SOLD DATE : 05/06/2024
Key Details
Sold Price $436,250
Property Type Single Family Home
Sub Type Single Family Residence
Listing Status Sold
Purchase Type For Sale
Square Footage 1,896 sqft
Price per Sqft $230
Subdivision Panorama Estates
MLS Listing ID 20172025
Sold Date 05/06/24
Style Country/Rustic
Bedrooms 4
Full Baths 2
Half Baths 1
HOA Fees $400
HOA Y/N Yes
Originating Board Georgia MLS 2
Year Built 2007
Annual Tax Amount $3,372
Tax Year 2022
Lot Size 2.650 Acres
Acres 2.65
Lot Dimensions 2.65
Property Description
You can feel yourself relaxing as you pull into the the driveway of this gorgeous cabin. It boasts the popular open floor concept with three bedrooms on main and a loft area, complete with bedroom and half bath. The home has Hardwood floors throughout and it is obvious that attention to detail was the builders primary goal. It is on a full unfinished basement with a stubbed bath ready for your finishing touches. The detached garage has plenty of room and offers a bonus attic space for storage along with a lean-to on the side for your firewood. The front of the house boasts rocking chair porches, on each level, to relax and enjoy your beautiful landscape, deer and amazing sunsets. The back of the cabin has a covered screened in porch and an open deck that will be the favorite spot for entertaining. It is situated on 2+ acres of gently rolling, wooded land that offers a seasonal creek on the back of the property. This Cabin is located in the highly sought after, Panorama Estates Community.
Location
State GA
County White
Rooms
Basement Bath/Stubbed, Concrete, Interior Entry, Full
Dining Room Dining Rm/Living Rm Combo
Interior
Interior Features Vaulted Ceiling(s), High Ceilings, Double Vanity, Walk-In Closet(s), Master On Main Level
Heating Electric, Central
Cooling Electric, Ceiling Fan(s), Central Air
Flooring Hardwood, Tile
Fireplaces Number 1
Fireplaces Type Living Room
Equipment Satellite Dish
Fireplace Yes
Appliance Dishwasher, Microwave, Oven/Range (Combo)
Laundry In Kitchen
Exterior
Parking Features Detached, Garage
Garage Spaces 3.0
Community Features None
Utilities Available Sewer Connected, Electricity Available, Water Available
Waterfront Description Creek
View Y/N Yes
View Mountain(s)
Roof Type Composition
Total Parking Spaces 3
Garage Yes
Private Pool No
Building
Lot Description Private
Faces From Cleveland turn Rt GA-75 N 5.4 mi, Rt on GA-384 S 2 mi, Left onto Panorama 1.2 mi, Rt to stay on Panorama Dr 1 mi, Prop on Rt.
Sewer Septic Tank
Water Shared Well
Structure Type Wood Siding
New Construction No
Schools
Elementary Schools Mt Yonah
Middle Schools White County
High Schools White County
Others
HOA Fee Include Maintenance Grounds,Water
Tax ID 072 220A
Special Listing Condition Resale
Read Less Info
Want to know what your home might be worth? Contact us for a FREE valuation!

Our team is ready to help you sell your home for the highest possible price ASAP

© 2025 Georgia Multiple Listing Service. All Rights Reserved.
Making real estate simple, fun and stress-free!






