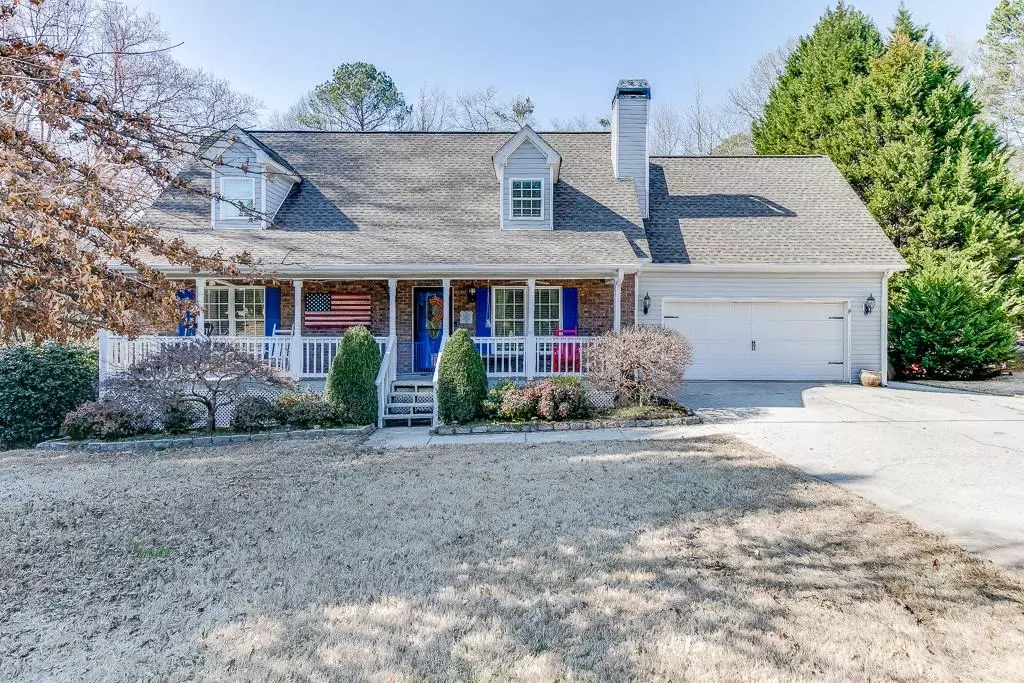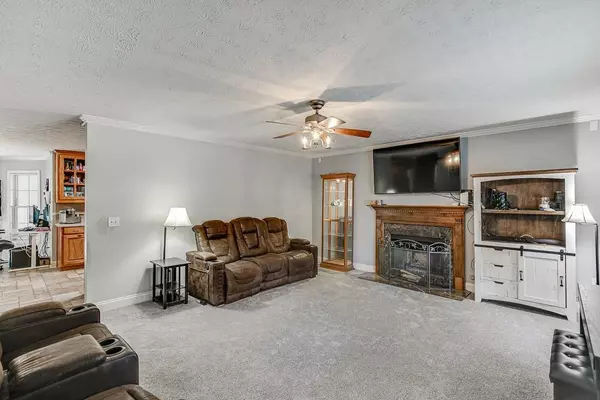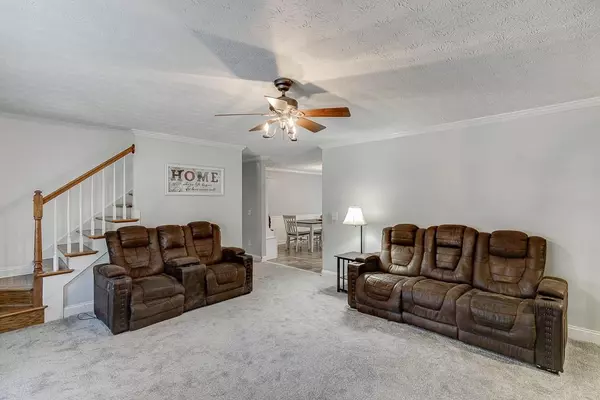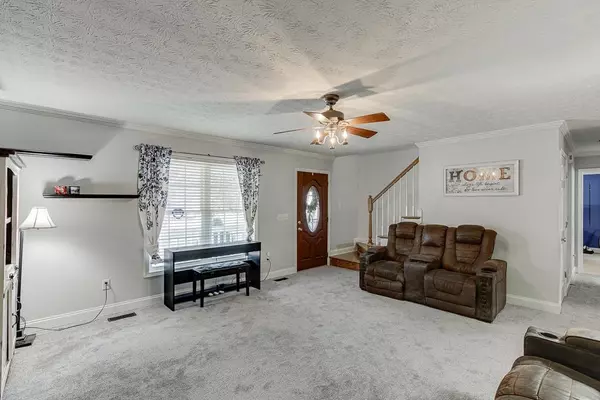$425,000
$425,000
For more information regarding the value of a property, please contact us for a free consultation.
5 Beds
3.5 Baths
3,396 SqFt
SOLD DATE : 04/30/2024
Key Details
Sold Price $425,000
Property Type Single Family Home
Sub Type Single Family Residence
Listing Status Sold
Purchase Type For Sale
Square Footage 3,396 sqft
Price per Sqft $125
Subdivision Kendall Park
MLS Listing ID 7345153
Sold Date 04/30/24
Style Traditional
Bedrooms 5
Full Baths 3
Half Baths 1
Construction Status Resale
HOA Fees $450
HOA Y/N Yes
Originating Board First Multiple Listing Service
Year Built 2001
Annual Tax Amount $2,462
Tax Year 2023
Lot Size 0.397 Acres
Acres 0.3975
Property Description
Space, space, and more space! This is a true family home - plenty of room for everyone while maintaining the cozy, close-knit feel. Main level features large kitchen and breakfast room, family room (with new carpet!), large den (also with new carpet!) with kitchenette, and primary suite. Upstairs you'll find two oversized bedrooms and a huge bonus room. The bonus room can easily be used as a third bedroom, as the current owners have always done. All bedrooms have ample closet space. Main level den has access to a screened porch which connects to the large covered porch. Finished basement is the perfect in-law apartment or income-producing space! Second kitchen, second laundry room, living space, and bed/bath. Private entry from the exterior. Huge, fully fenced yard on a private lot. Long driveway with extra parking pad ensures everyone has space for their vehicle. Community doesn't hold rental restrictions, association includes access to pool, playground, and tennis courts. This home is bursting with opportunity to fit your wants or needs! Square footage per appraiser is prior to the approx 20x20 flex space addition-tons of space for everyone in this home!
Location
State GA
County Barrow
Lake Name None
Rooms
Bedroom Description In-Law Floorplan,Master on Main
Other Rooms None
Basement Daylight, Exterior Entry, Finished, Finished Bath, Full, Interior Entry
Main Level Bedrooms 1
Dining Room None
Interior
Interior Features Bookcases, Double Vanity, High Speed Internet, Walk-In Closet(s)
Heating Central
Cooling Ceiling Fan(s), Central Air
Flooring Carpet, Ceramic Tile
Fireplaces Number 1
Fireplaces Type Family Room
Window Features None
Appliance Dishwasher, Electric Range, Range Hood, Refrigerator
Laundry In Basement, In Garage, Laundry Room
Exterior
Exterior Feature Private Yard
Parking Features Attached, Garage, Garage Door Opener
Garage Spaces 2.0
Fence Back Yard
Pool None
Community Features Homeowners Assoc, Playground, Pool, Tennis Court(s)
Utilities Available Cable Available, Electricity Available, Phone Available, Sewer Available, Underground Utilities, Water Available
Waterfront Description None
View Trees/Woods
Roof Type Composition
Street Surface Asphalt
Accessibility None
Handicap Access None
Porch Covered, Deck, Front Porch, Rear Porch, Screened
Private Pool false
Building
Lot Description Back Yard, Front Yard, Private
Story Two
Foundation See Remarks
Sewer Public Sewer
Water Public
Architectural Style Traditional
Level or Stories Two
Structure Type Brick Front
New Construction No
Construction Status Resale
Schools
Elementary Schools Yargo
Middle Schools Haymon-Morris
High Schools Apalachee
Others
HOA Fee Include Maintenance Grounds,Swim,Tennis
Senior Community no
Restrictions false
Tax ID XX052C 042
Special Listing Condition None
Read Less Info
Want to know what your home might be worth? Contact us for a FREE valuation!

Our team is ready to help you sell your home for the highest possible price ASAP

Bought with HomeSmart
Making real estate simple, fun and stress-free!






