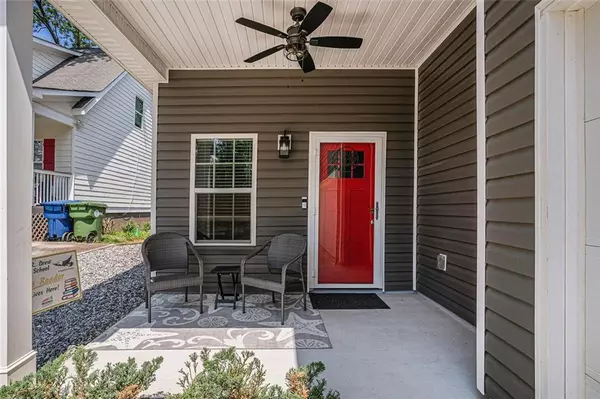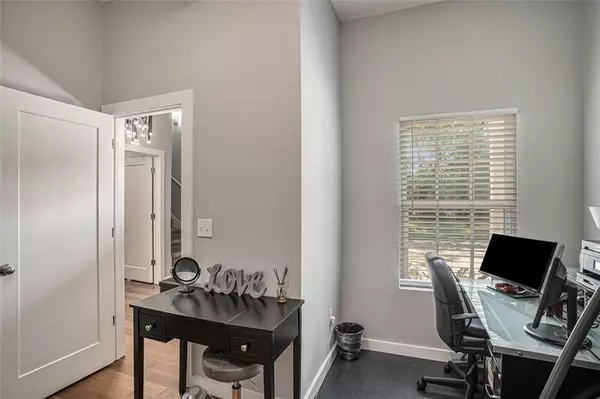$425,000
$449,900
5.5%For more information regarding the value of a property, please contact us for a free consultation.
5 Beds
3 Baths
2,722 SqFt
SOLD DATE : 04/25/2024
Key Details
Sold Price $425,000
Property Type Single Family Home
Sub Type Single Family Residence
Listing Status Sold
Purchase Type For Sale
Square Footage 2,722 sqft
Price per Sqft $156
Subdivision Atlanta South
MLS Listing ID 7330973
Sold Date 04/25/24
Style Contemporary,Traditional,Modern
Bedrooms 5
Full Baths 3
Construction Status Resale
HOA Y/N No
Originating Board First Multiple Listing Service
Year Built 2020
Annual Tax Amount $4,377
Tax Year 2022
Lot Size 0.336 Acres
Acres 0.336
Property Description
PRICE DROP ALERT!!! MOTIVATED SELLER. You absolutely must see this amazing Custom Built home, nestled in the rapidly growing South Atlanta neighborhood. The beautifully landscaped front yard's Plush Rain Garden will greet you when you arrive at the home. Closely followed by the cozy Covered Front Porch. Come on inside and be warmly greeted by gleaming hardwood floors and freshly painted walls. The first bedroom/office with "street views" is immediately to the left of the Open Concept family living space which is Huge! The Kitchen includes a large breakfast island/bar with enough room to for 4-6 full sized chairs. It includes custom cabinetry, SS appliances and a gas cooking range. You can absolutely loose yourself in the massive walk in pantry to the sheer delight of any strategic organizer! The main living space includes an eat in area large enough to accommodate a substantial table and 6 chairs and a generously sized sitting/entertainment area that's sure to please. The third bedroom/flex room is uniquely separated by double doors for privacy. The Owner's ensuite includes a nicely proportioned bedroom space and an oversized bathroom with beautiful Carrara marble, custom split vanities, large shower and an amply sized walk-in closet. The Second Story boast of two oversized bedrooms, a full bathroom and a study nook for the little scholar(s) of the family. Last but by no means least, the multi functional back yard completes the total package of this gem of a home. It includes a covered screened-in patio that runs the width of the house and has privacy curtains that can be engaged for those intimate wind down evenings. The actual yard is securely gated and lighted with a privacy fence. Additionally, it has a raised garden bed, trampoline and sitting area. The perfect space for your backyard barbecues or whatever you fancy! All of this is conveniently located within walking distance of the Beltline (which is adding a 40 acre mixed use development to its Southside trail off of Sawtell Ave), parks, coffee shop, Carver Market and so much more. Look no further, welcome home!!
Location
State GA
County Fulton
Lake Name None
Rooms
Bedroom Description Master on Main,Roommate Floor Plan
Other Rooms None
Basement None
Main Level Bedrooms 3
Dining Room Open Concept
Interior
Interior Features Crown Molding, Double Vanity, High Ceilings 10 ft Main, Walk-In Closet(s)
Heating Forced Air
Cooling Ceiling Fan(s), Central Air
Flooring Carpet, Ceramic Tile, Hardwood, Marble
Fireplaces Type None
Window Features None
Appliance Dishwasher, Disposal, Gas Range, Microwave, Range Hood, Refrigerator
Laundry Laundry Room, Main Level
Exterior
Exterior Feature Lighting, Private Entrance
Parking Features Attached, Driveway, Garage, Garage Door Opener
Garage Spaces 2.0
Fence Back Yard, Fenced, Privacy, Wood
Pool None
Community Features Near Public Transport, Near Schools, Near Shopping, Park, Playground, Public Transportation, Street Lights
Utilities Available Cable Available, Electricity Available, Phone Available, Sewer Available
Waterfront Description None
View City
Roof Type Shingle
Street Surface Asphalt
Accessibility None
Handicap Access None
Porch Covered, Front Porch, Patio, Rear Porch
Total Parking Spaces 2
Private Pool false
Building
Lot Description Back Yard, Corner Lot, Landscaped, Sloped
Story Two
Foundation Slab
Sewer Public Sewer
Water Public
Architectural Style Contemporary, Traditional, Modern
Level or Stories Two
Structure Type Cement Siding,HardiPlank Type,Shingle Siding
New Construction No
Construction Status Resale
Schools
Elementary Schools Thomas Heathe Slater
Middle Schools Judson Price
High Schools G.W. Carver
Others
Senior Community no
Restrictions false
Tax ID 14 005700110174
Ownership Fee Simple
Acceptable Financing Cash, Conventional, FHA, VA Loan
Listing Terms Cash, Conventional, FHA, VA Loan
Financing no
Special Listing Condition None
Read Less Info
Want to know what your home might be worth? Contact us for a FREE valuation!

Our team is ready to help you sell your home for the highest possible price ASAP

Bought with Century 21 Results
Making real estate simple, fun and stress-free!






