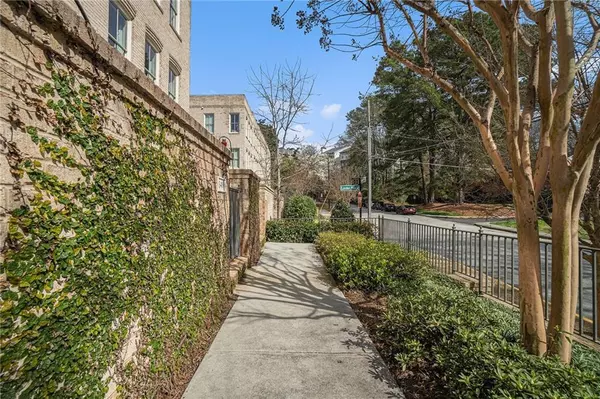$790,000
$799,000
1.1%For more information regarding the value of a property, please contact us for a free consultation.
3 Beds
3.5 Baths
2,277 SqFt
SOLD DATE : 04/30/2024
Key Details
Sold Price $790,000
Property Type Townhouse
Sub Type Townhouse
Listing Status Sold
Purchase Type For Sale
Square Footage 2,277 sqft
Price per Sqft $346
Subdivision Landen Pine
MLS Listing ID 7340233
Sold Date 04/30/24
Style Contemporary,Townhouse,Modern
Bedrooms 3
Full Baths 3
Half Baths 1
HOA Fees $375
Originating Board First Multiple Listing Service
Year Built 2017
Annual Tax Amount $9,475
Tax Year 2023
Lot Size 1,219 Sqft
Property Description
Announcing 3410 Landen Pine Ct, a rare corner unit in a beautiful, gated, Buckhead townhome community. A true retreat from the city, this community is classic and timeless. Unlike other newer townhome communities built on busy roads, Landen Pine is set back off Roswell Rd creating a quiet neighborhood experience. Relax & enjoy the private, landscaped, front courtyard after a long day of work. Formerly an entry-level open-concept first floor, with a full bath and views of the courtyard, the Sellers recently upgraded the home by enclosing the first floor and transforming it into a very versatile space. Use it as a third bedroom, den, or private office. The townhome is elevator-ready servicing all floors. Currently, all 3 spaces are finished as oversized closets/storage.
The second-floor main level is open-concept with a view from the living room to the kitchen. 10 ft ceilings and oversized windows allow an abundance of natural light. The exceptional kitchen is in pristine condition, with ample cabinetry, an oversized island, quartz countertops, a Bosch appliance package, a high-end LG fridge, and beautiful, modern, custom lighting. On the third level, you'll find the oversized owner's suite with a sitting area surrounded by a bank of windows and a trey ceiling. A spacious bathroom w/large walk-in shower, a large vanity with a double sink, quartz countertops, and a generous walk-in closet finishes the room nicely. The large secondary bedroom with an ensuite bath benefits from windows on two walls. Hardwood floors throughout. The laundry is conveniently located on the third floor. The private 2-car garage with secured entry through the gated area has been recently painted and new spring installed. This gated community stands out in Buckhead as it has a pool, green space, and a patio with a fireplace- which is truly rare in the newer townhome developments in the area. Walkable to Buckhead Village District and an Atlanta favorite Henri's Bakery. Minutes to Lenox, Phipps, an abundance of high end restaurants, Chastain Park, Whole Foods, the MARTA Rail, The PATH, GA 400, I-75/85 and so much more. Do not miss this opportunity!
Location
State GA
County Fulton
Rooms
Other Rooms None
Basement None
Dining Room Open Concept, Seats 12+
Interior
Interior Features Double Vanity, Entrance Foyer, High Ceilings 9 ft Lower, High Ceilings 9 ft Upper, High Ceilings 10 ft Main, High Speed Internet, Low Flow Plumbing Fixtures, Tray Ceiling(s), Walk-In Closet(s), Other
Heating Central, Forced Air, Natural Gas
Cooling Central Air, Electric, Zoned
Flooring Hardwood
Fireplaces Type None
Laundry In Hall, Laundry Room, Upper Level
Exterior
Exterior Feature Courtyard, Private Entrance
Parking Features Garage, Garage Door Opener, Garage Faces Rear, Level Driveway
Garage Spaces 2.0
Fence None
Pool In Ground
Community Features Gated, Homeowners Assoc, Near Public Transport, Near Schools, Near Shopping, Near Trails/Greenway, Park, Pool, Public Transportation, Restaurant, Sidewalks
Utilities Available Cable Available, Electricity Available, Natural Gas Available, Phone Available, Sewer Available, Underground Utilities, Water Available
Waterfront Description None
View City
Roof Type Composition
Building
Lot Description Other
Story Three Or More
Foundation Slab
Sewer Public Sewer
Water Public
New Construction No
Schools
Elementary Schools Sarah Rawson Smith
Middle Schools Willis A. Sutton
High Schools North Atlanta
Others
Senior Community no
Ownership Fee Simple
Special Listing Condition None
Read Less Info
Want to know what your home might be worth? Contact us for a FREE valuation!

Our team is ready to help you sell your home for the highest possible price ASAP

Bought with Atlanta Communities
Making real estate simple, fun and stress-free!






