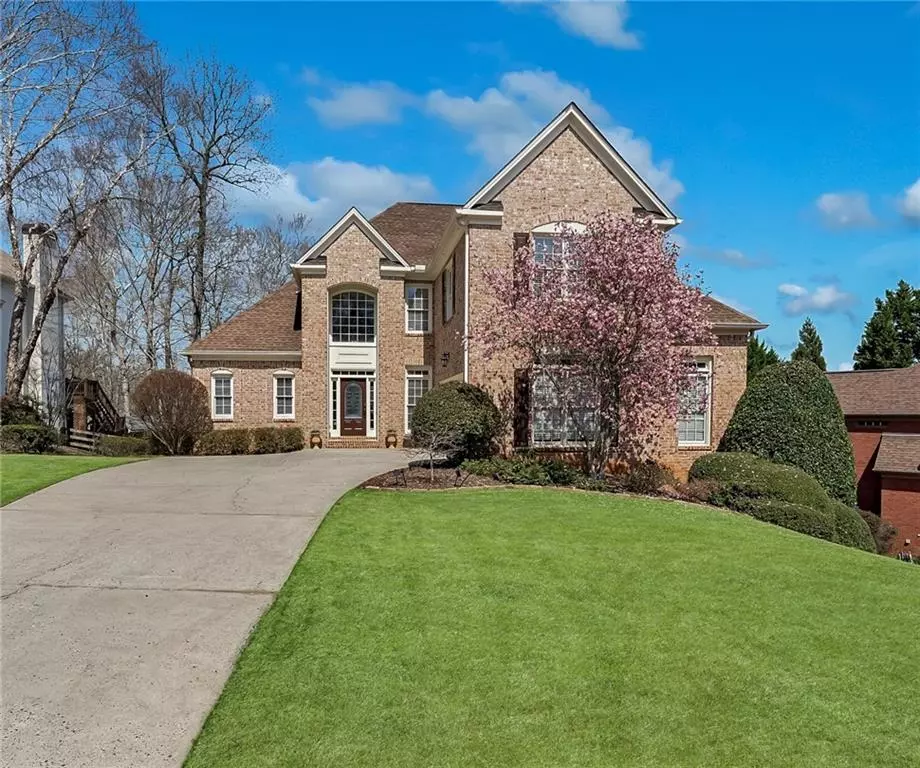$985,000
$950,000
3.7%For more information regarding the value of a property, please contact us for a free consultation.
4 Beds
4.5 Baths
4,912 SqFt
SOLD DATE : 04/30/2024
Key Details
Sold Price $985,000
Property Type Single Family Home
Sub Type Single Family Residence
Listing Status Sold
Purchase Type For Sale
Square Footage 4,912 sqft
Price per Sqft $200
Subdivision Olde Atlanta Club
MLS Listing ID 7353264
Sold Date 04/30/24
Style Traditional
Bedrooms 4
Full Baths 4
Half Baths 1
Construction Status Resale
HOA Fees $1,320
HOA Y/N Yes
Originating Board First Multiple Listing Service
Year Built 1998
Annual Tax Amount $1,153
Tax Year 2023
Lot Size 0.410 Acres
Acres 0.41
Property Description
BEAUTIFUL Estate Home in Olde Atlanta Club! Main level primary bedroom suite w/large master bath w/frameless shower and custom closet. Enjoy the brightly lit Chef's luxury kitchen w/Stainless Steel appliances, vented gas cooktop, double ovens, light colored granite, and center island. Natural light spills into the Great Room and Family room from huge windows all across rear of home. Open view from the Grand two story foyer into the Great Room and dining room which flow into the open concept kitchen and family room. Enjoy the crackling fire inside the 2 double-sided fireplaces, one between LR and FR and 2nd in basement between Rec Room and Media Room. Pristine hardwoods throughout the main level and consistent soothing paint color. Upstairs discover three additional spacious bedrooms with one ensuite bath and hall bath. The larger bedroom over the garage could serve as a potential secondary primary bedroom upstairs. Lots of entertainment space in the basement w/new LVP, stone wet bar, rec room, media room, exercise room, bedroom/office and bath with luxury steam shower. Charming covered deck for outdoor dining is just off the terrace level recreation room. Deck boards on the upper and lower levels are recently replaced. On cool evenings imagine roasting marshmallows in the private wooded backyard around the firepit. The magnificent backyard is landscaped with hints of a gorgeous Botanical Garden. Beautiful cut leaf maples, stone lined courtyard with stone steps leading to a grassy level yard surrounded by mature flowering shrubs. Walk out your backyard and enjoy harvesting fresh blueberries, figs and persimmons. Proceed further to the paver firepit with lovely natural woods beyond. HVAC replaced, brand new carpet installed, LVP flooring installed on the terrace level and fresh paint. Olde Atlanta Club offers RESORT STYLE AMENITIES: golf, tennis courts, restaurant, Jr. Olympic pool, kiddie pool, splash pad, swim team, tennis teams, playground, pickleball courts, basketball court, fish and release pond, & more. Award winning schools: Lambert High School, Riverwatch Middle, and Johns Creek Elementary. Respectfully remove shoes to protect the 5 day old carpet.
Location
State GA
County Forsyth
Lake Name None
Rooms
Bedroom Description Master on Main
Other Rooms None
Basement Exterior Entry, Finished, Finished Bath, Full, Walk-Out Access
Main Level Bedrooms 1
Dining Room Separate Dining Room
Interior
Interior Features Bookcases, Crown Molding, Disappearing Attic Stairs, Double Vanity, Entrance Foyer 2 Story, High Ceilings 10 ft Main, High Speed Internet, Tray Ceiling(s), Walk-In Closet(s), Wet Bar
Heating Forced Air, Natural Gas, Zoned
Cooling Ceiling Fan(s), Central Air, Zoned
Flooring Carpet, Ceramic Tile, Hardwood, Vinyl
Fireplaces Number 2
Fireplaces Type Basement, Double Sided, Gas Log, Gas Starter, Great Room, Other Room
Window Features Insulated Windows
Appliance Dishwasher, Disposal, Double Oven, Gas Cooktop, Microwave, Self Cleaning Oven
Laundry Laundry Room, Lower Level, Mud Room
Exterior
Exterior Feature Garden, Private Yard, Rain Gutters
Parking Features Garage, Garage Door Opener, Garage Faces Side, Kitchen Level
Garage Spaces 2.0
Fence None
Pool None
Community Features Clubhouse, Golf, Homeowners Assoc, Near Trails/Greenway, Pickleball, Playground, Pool, Restaurant, Sidewalks, Street Lights, Swim Team, Tennis Court(s)
Utilities Available Cable Available, Electricity Available, Natural Gas Available, Phone Available, Sewer Available, Underground Utilities, Water Available
Waterfront Description None
View Trees/Woods
Roof Type Composition
Street Surface Asphalt
Accessibility None
Handicap Access None
Porch Deck
Private Pool false
Building
Lot Description Back Yard, Landscaped, Level, Private, Wooded
Story One and One Half
Foundation Concrete Perimeter, Slab
Sewer Other
Water Public
Architectural Style Traditional
Level or Stories One and One Half
Structure Type Brick 3 Sides
New Construction No
Construction Status Resale
Schools
Elementary Schools Johns Creek
Middle Schools Riverwatch
High Schools Lambert
Others
HOA Fee Include Reserve Fund,Trash
Senior Community no
Restrictions true
Tax ID 207 021
Ownership Fee Simple
Acceptable Financing 1031 Exchange, Cash, Conventional
Listing Terms 1031 Exchange, Cash, Conventional
Special Listing Condition None
Read Less Info
Want to know what your home might be worth? Contact us for a FREE valuation!

Our team is ready to help you sell your home for the highest possible price ASAP

Bought with Heritage GA. Realtors
Making real estate simple, fun and stress-free!






