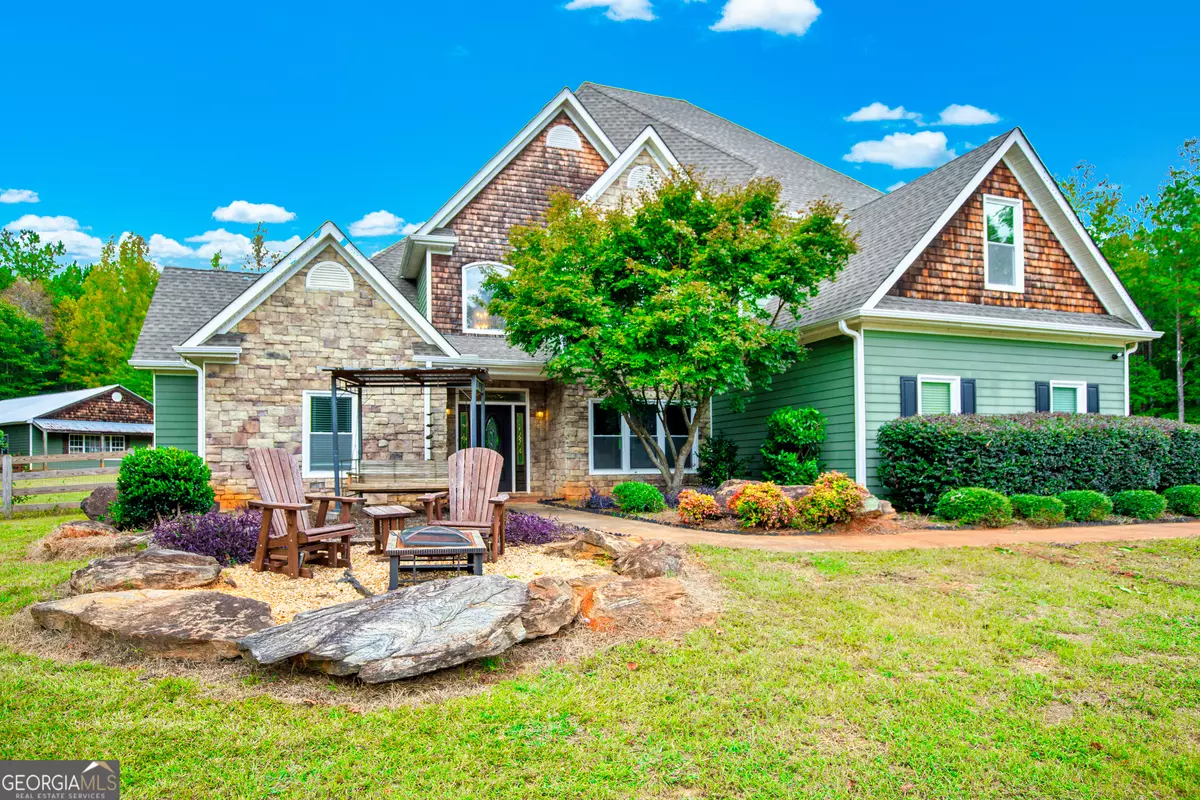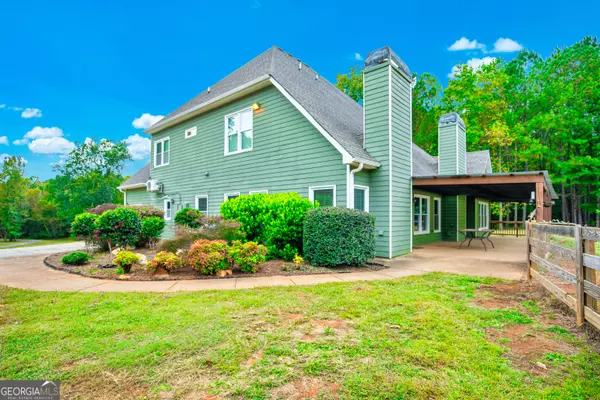Bought with Lori Jarrett • Bolst, Inc.
$680,000
$724,900
6.2%For more information regarding the value of a property, please contact us for a free consultation.
5 Beds
4 Baths
3,450 SqFt
SOLD DATE : 04/30/2024
Key Details
Sold Price $680,000
Property Type Single Family Home
Sub Type Single Family Residence
Listing Status Sold
Purchase Type For Sale
Square Footage 3,450 sqft
Price per Sqft $197
MLS Listing ID 10215606
Sold Date 04/30/24
Style Craftsman
Bedrooms 5
Full Baths 3
Half Baths 2
Construction Status Resale
HOA Y/N No
Year Built 2002
Annual Tax Amount $5,662
Tax Year 2023
Lot Size 14.570 Acres
Property Description
This home is perfect for the country living lifestyle. It sits on 14+ acres and is over 3400 square feet which includes 5 bedrooms with the owners suite on the main floor and 3 separate bedrooms, a bonus room and 2 full bath rooms on the second floor. The 5th bedroom is a small bedroom downstairs that can also work well as an office, homeschool room or nursery off of the kitchen. Also the bonus/rec room can be turned back into a two garage by owner if that's what you prefer. The eat in kitchen has a large island, walk in pantry, double ovens, and marble countertops. The laundry room has custom cabinets lots of storage and a folding counter. Custom shower in the master with two shower heads, tiled floors along with a jacuzzi tub. The outside has a large covered back porch, fenced in yard, pole barn and a workshop that could possibly be turned into a guest house. There is a RV hook up with a parking pad and plenty of land for a shooting range, atv trails and an area to plant a large garden. It is located just a few minutes from grocery stores, dining, shopping and I-75 for a quick trip to Atlanta or Macon. So much more you need to see for yourself. Don't miss out!
Location
State GA
County Henry
Rooms
Basement None
Main Level Bedrooms 2
Interior
Interior Features Bookcases, Tray Ceiling(s), Vaulted Ceiling(s), High Ceilings, Double Vanity, Beamed Ceilings, Two Story Foyer, Soaking Tub, Pulldown Attic Stairs, Separate Shower, Tile Bath, Walk-In Closet(s), Whirlpool Bath, Master On Main Level, Split Bedroom Plan
Heating Propane, Electric, Central, Dual
Cooling Electric, Central Air, Whole House Fan, Zoned
Flooring Hardwood, Tile
Fireplaces Number 2
Fireplaces Type Living Room, Other
Exterior
Parking Features Parking Pad, RV/Boat Parking, Side/Rear Entrance
Fence Fenced, Back Yard
Community Features None
Utilities Available Cable Available, Electricity Available, High Speed Internet, Propane
Waterfront Description Creek
Roof Type Composition
Building
Story Two
Sewer Septic Tank
Level or Stories Two
Construction Status Resale
Schools
Elementary Schools Mount Carmel
Middle Schools Hampton
High Schools Hampton
Others
Acceptable Financing Cash, Conventional, VA Loan
Listing Terms Cash, Conventional, VA Loan
Financing Conventional
Read Less Info
Want to know what your home might be worth? Contact us for a FREE valuation!

Our team is ready to help you sell your home for the highest possible price ASAP

© 2025 Georgia Multiple Listing Service. All Rights Reserved.
Making real estate simple, fun and stress-free!






