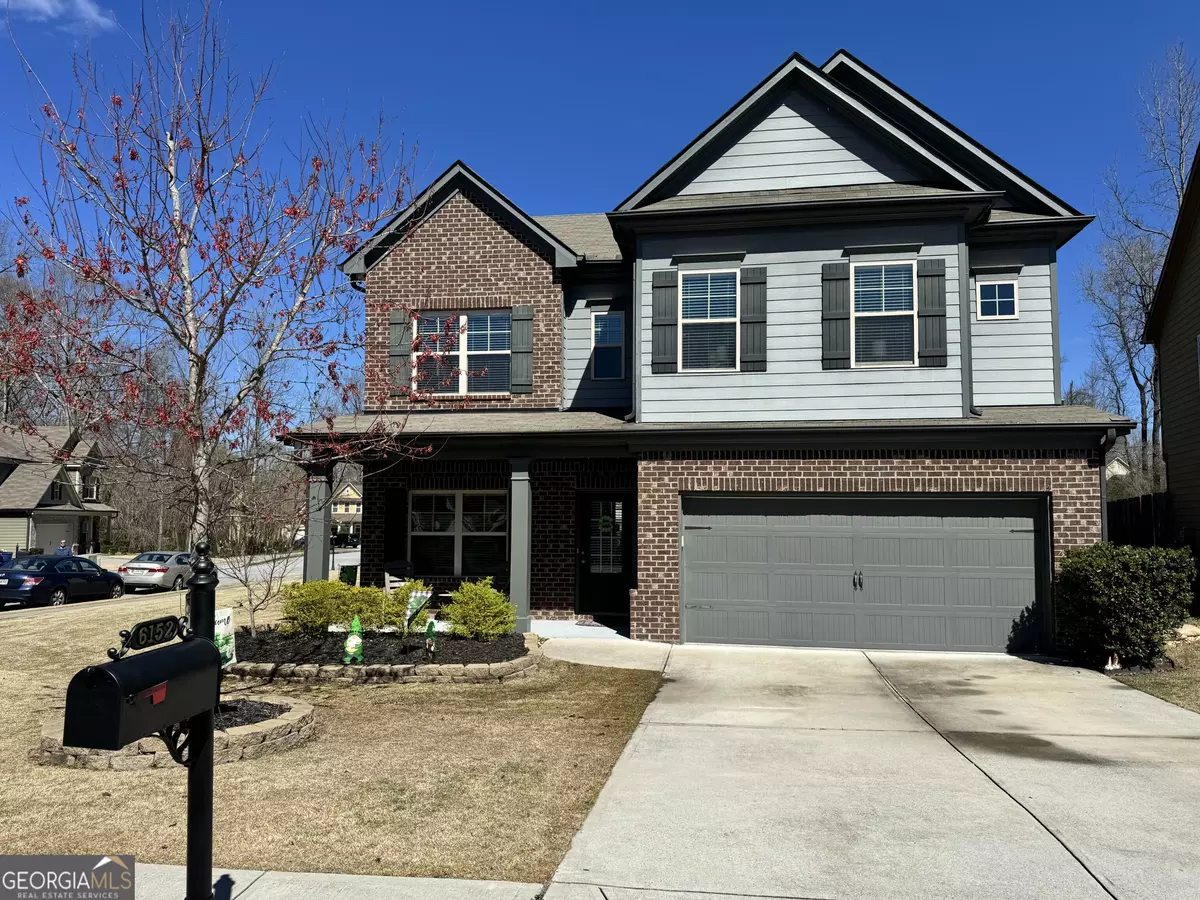$450,000
$459,900
2.2%For more information regarding the value of a property, please contact us for a free consultation.
4 Beds
2.5 Baths
2,618 SqFt
SOLD DATE : 04/30/2024
Key Details
Sold Price $450,000
Property Type Single Family Home
Sub Type Single Family Residence
Listing Status Sold
Purchase Type For Sale
Square Footage 2,618 sqft
Price per Sqft $171
Subdivision Riverstone Park
MLS Listing ID 10263751
Sold Date 04/30/24
Style Brick/Frame,Traditional
Bedrooms 4
Full Baths 2
Half Baths 1
HOA Fees $1,600
HOA Y/N Yes
Originating Board Georgia MLS 2
Year Built 2016
Annual Tax Amount $4,085
Tax Year 2023
Lot Size 8,276 Sqft
Acres 0.19
Lot Dimensions 8276.4
Property Description
New Listing! Riverstone Park is a Wonderful Community* Original owner moved in January 2017* Home is in Excellent condition! 4 BR's, 2.5 Baths* Open Kitchen * FR with F-place & Coffered Ceilings* Hardwoods on the Main Floor except the FR* Large vaulted Master Suite * Large Vaulted Master Bathroom* Nice secondary BR's* Laundry Room upstairs*Cover patio* Deck* Beautiful fenced backyard with Landscaping* Swim/ Tennis community* Convenient shopping & Restaurants* Near new Braselton Hospital NEG* OPEN HOUSE SUNDAY 3/10/24 1pm - 3pm
Location
State GA
County Hall
Rooms
Basement None
Interior
Interior Features Bookcases, Double Vanity, High Ceilings, Separate Shower, Vaulted Ceiling(s), Walk-In Closet(s)
Heating Forced Air, Natural Gas
Cooling Central Air, Electric
Flooring Other
Fireplaces Number 2
Fireplaces Type Family Room, Gas Log, Gas Starter, Outside
Fireplace Yes
Appliance Dishwasher, Disposal, Gas Water Heater, Microwave, Other
Laundry Upper Level
Exterior
Exterior Feature Other
Parking Features Garage, Kitchen Level
Fence Back Yard, Fenced, Wood
Community Features Pool, Street Lights, Tennis Court(s), Near Shopping
Utilities Available Cable Available, Electricity Available, High Speed Internet, Natural Gas Available, Phone Available, Sewer Connected, Underground Utilities
View Y/N Yes
View Seasonal View
Roof Type Composition
Garage Yes
Private Pool No
Building
Lot Description Corner Lot, Level
Faces Please use GPS: Off Hwy 211 west of Friendship Rd
Foundation Slab
Sewer Public Sewer
Water Public
Structure Type Other
New Construction No
Schools
Elementary Schools Chestnut Mountain
Middle Schools Cherokee Bluff
High Schools Cherokee Bluff
Others
HOA Fee Include Maintenance Grounds,Management Fee,Reserve Fund,Swimming,Tennis
Tax ID 15039 000178
Security Features Smoke Detector(s)
Acceptable Financing Cash, Conventional, FHA, VA Loan
Listing Terms Cash, Conventional, FHA, VA Loan
Special Listing Condition Resale
Read Less Info
Want to know what your home might be worth? Contact us for a FREE valuation!

Our team is ready to help you sell your home for the highest possible price ASAP

© 2025 Georgia Multiple Listing Service. All Rights Reserved.
Making real estate simple, fun and stress-free!






