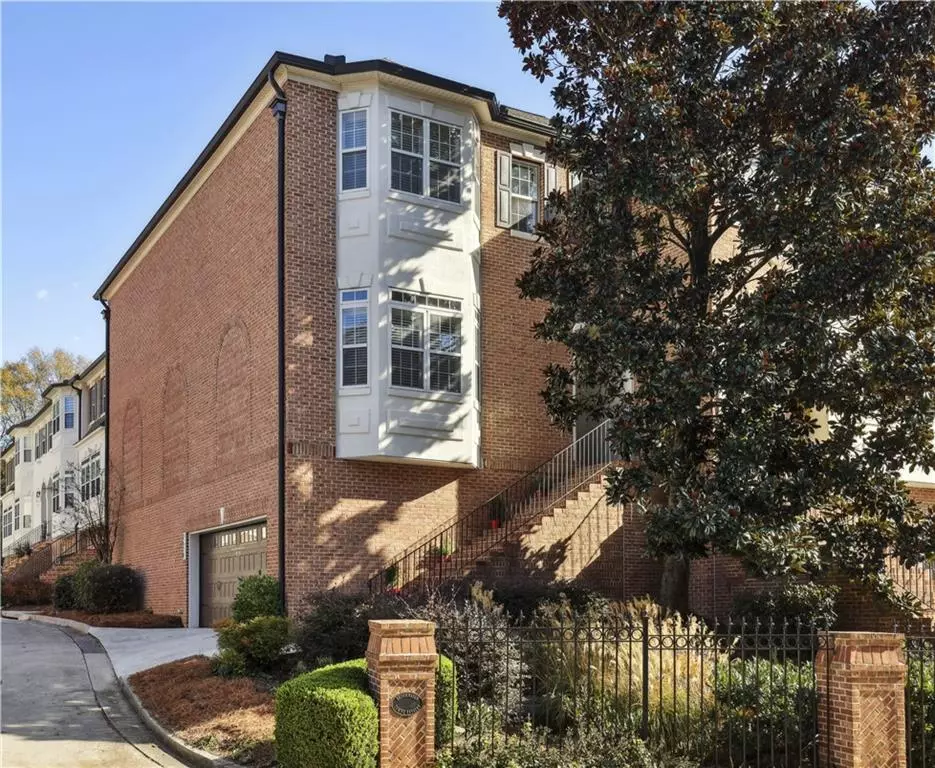$732,500
$749,900
2.3%For more information regarding the value of a property, please contact us for a free consultation.
4 Beds
3.5 Baths
3,050 SqFt
SOLD DATE : 04/30/2024
Key Details
Sold Price $732,500
Property Type Townhouse
Sub Type Townhouse
Listing Status Sold
Purchase Type For Sale
Square Footage 3,050 sqft
Price per Sqft $240
Subdivision Brookhaven Towne Estates
MLS Listing ID 7309586
Sold Date 04/30/24
Style Traditional
Bedrooms 4
Full Baths 3
Half Baths 1
Construction Status Resale
HOA Fees $350
HOA Y/N Yes
Originating Board First Multiple Listing Service
Year Built 1999
Annual Tax Amount $10,006
Tax Year 2022
Lot Size 4,356 Sqft
Acres 0.1
Property Description
Brookhaven dream location walkable to parks, award winning restaurants, stores and the new Parkside on Dresden development with 32,000sq.ft of retail spaces coming soon. Light-filled brick end-unit with large side entry garage, extra wide and spacious over 24 feet in width, in a boutique community of only twelve homes. Uniquely attached to only one other home. Interior features on the main level include: site-finished hardwood flooring, 10 foot ceilings, gas fireplace, spacious chef's kitchen with stainless-steel appliances, gas range, granite countertops, upgraded lighting, open concept dining room and a large rear deck perfect for grilling. Huge main bedroom large enough for an entire bedroom set, armoires and lounge. Main bathroom with whirlpool soaking tub, separate frameless glass shower, dual-vanity and walk-in closet. Two additional bedrooms upstairs share the hall full bathroom - one w/direct bath access. Terrace level features a 4th bedroom w/private full bathroom, walk-in closet and side door to outside - large enough to use as a recreational room or even ideal for a roommate w/side entrance. Wide 2 car garage can accommodate a full-size SUV or extended four-door truck, a very rare feature. Guest parking also available.
Location
State GA
County Dekalb
Lake Name None
Rooms
Bedroom Description Oversized Master,Roommate Floor Plan
Other Rooms None
Basement None
Dining Room Open Concept, Seats 12+
Interior
Interior Features Crown Molding, Double Vanity, High Ceilings 10 ft Main, High Speed Internet, Walk-In Closet(s)
Heating Electric, Forced Air, Zoned
Cooling Ceiling Fan(s), Central Air, Electric, Zoned
Flooring Carpet, Ceramic Tile, Hardwood
Fireplaces Number 1
Fireplaces Type Gas Starter, Living Room
Window Features Aluminum Frames,Double Pane Windows
Appliance Dishwasher, Disposal, Dryer, Electric Oven, Gas Cooktop, Microwave, Range Hood, Washer
Laundry In Hall
Exterior
Exterior Feature Rain Gutters, Private Entrance
Parking Features Garage
Garage Spaces 2.0
Fence None
Pool None
Community Features Homeowners Assoc, Near Public Transport, Near Schools, Near Shopping, Park, Restaurant
Utilities Available Cable Available, Electricity Available, Natural Gas Available, Phone Available, Sewer Available, Underground Utilities, Water Available
Waterfront Description None
View Rural
Roof Type Composition
Street Surface Paved
Accessibility Accessible Washer/Dryer
Handicap Access Accessible Washer/Dryer
Porch Covered, Deck, Front Porch
Private Pool false
Building
Lot Description Other
Story Three Or More
Foundation Slab
Sewer Public Sewer
Water Public
Architectural Style Traditional
Level or Stories Three Or More
Structure Type Brick 4 Sides
New Construction No
Construction Status Resale
Schools
Elementary Schools Ashford Park
Middle Schools Chamblee
High Schools Chamblee Charter
Others
Senior Community no
Restrictions true
Tax ID 18 238 25 094
Ownership Fee Simple
Financing no
Special Listing Condition None
Read Less Info
Want to know what your home might be worth? Contact us for a FREE valuation!

Our team is ready to help you sell your home for the highest possible price ASAP

Bought with DK Atlanta and Associates
Making real estate simple, fun and stress-free!

