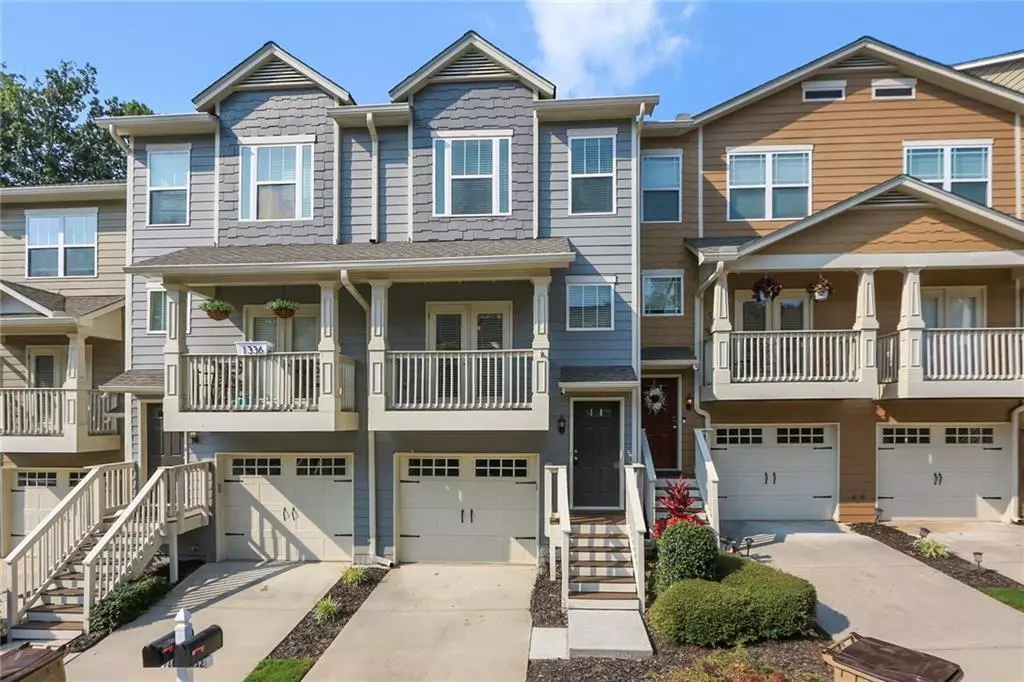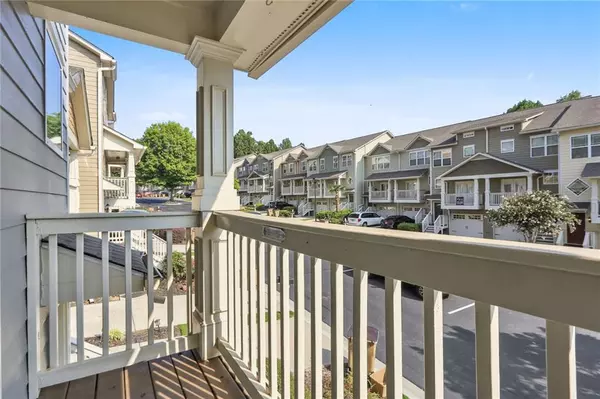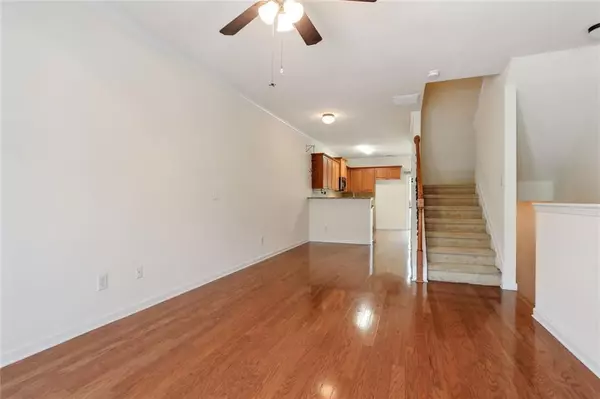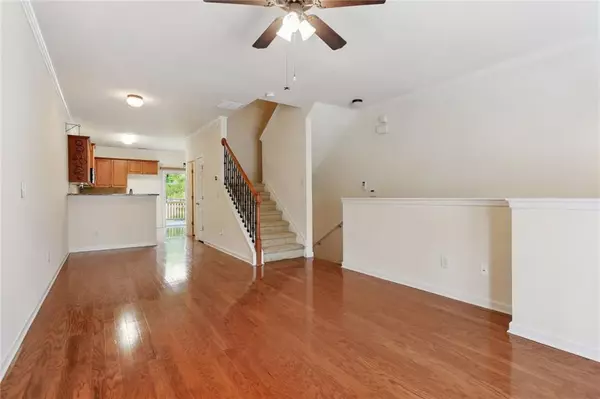$355,000
$355,000
For more information regarding the value of a property, please contact us for a free consultation.
3 Beds
3.5 Baths
1,326 SqFt
SOLD DATE : 04/26/2024
Key Details
Sold Price $355,000
Property Type Townhouse
Sub Type Townhouse
Listing Status Sold
Purchase Type For Sale
Square Footage 1,326 sqft
Price per Sqft $267
Subdivision Liberty Park
MLS Listing ID 7269288
Sold Date 04/26/24
Style Townhouse
Bedrooms 3
Full Baths 3
Half Baths 1
Construction Status Resale
HOA Y/N No
Originating Board First Multiple Listing Service
Year Built 2006
Annual Tax Amount $2,600
Tax Year 2021
Lot Size 609 Sqft
Acres 0.014
Property Description
Welcome to the epitome of modern urban living – an immaculate 3-bedroom townhome with a garage nestled within the prestigious Liberty Townhomes community in the highly coveted Upper Westside of Buckhead/Midtown. This residence offers not only luxurious comfort but also the security of a gated community. As you step inside, you're greeted by the grandeur of tall ceilings that create an immediate sense of space and openness. The foyer serves as a perfect introduction to the dual levels of this exquisite home – the main level and the terrace level.
The pristine kitchen is a vision of elegance, featuring granite countertops that gleam under ambient lighting. Cabinetry provides ample storage, harmonizing perfectly with the stainless steel appliances. This culinary haven also boasts a pantry and French doors that lead to a covered front porch, where you can enjoy morning coffee or evening breezes.
Designed with an open-concept layout, the floor plan effortlessly flows from the kitchen to the dining area, and further into the great room. A sliding glass door beckons you to step onto the rear oversized deck, perfect for entertaining or unwinding. The main level presents new hardwood flooring, crowned by tasteful crown and base moldings. High ceilings amplify the sense of space, while a powder room on this level adds to the convenience.
Journeying upstairs reveals two en-suite bedrooms, each generously appointed with ample closets and vaulted ceilings. The primary bedroom exudes luxury with its double vanity in the en-suite bath and a large soaking tub – the perfect retreat after a long day. Additionally, the convenience of an upstairs laundry room makes daily tasks a breeze.
The terrace level holds yet another en-suite bedroom, complete with a walk-in closet, providing a private haven for guests or family members. This level also houses the attached garage, offering both convenience and security. Liberty Townhomes provides an array of amenities, including a refreshing pool and a dedicated dog park, catering to your leisure and your furry friend's needs alike. The location couldn't be more ideal – offering easy access to major travel routes, including the airport, and situated just a mile away from both Interstate 285 and 75. A plethora of shopping and dining options are at your fingertips, with Publix and a variety of shops and eateries all within a mile radius. Enjoy the culinary delights of Ted's Montana Grill, The Woodall, and Henri's, stay active with Yonder Yoga and Aquatots, and indulge in self-care at nearby hair and nail salons.
Don't miss this chance to embrace contemporary urban living in a home that seamlessly blends luxury, convenience, and style. Schedule your viewing today and experience the allure of Liberty Townhomes living.Don't miss this chance to embrace contemporary urban living in a home that seamlessly blends luxury, convenience, and style. Schedule your viewing today and experience the allure of Liberty Townhomes living.
Location
State GA
County Fulton
Lake Name None
Rooms
Bedroom Description Oversized Master,Roommate Floor Plan,Split Bedroom Plan
Other Rooms None
Basement Daylight, Finished, Finished Bath, Full
Dining Room Open Concept
Interior
Interior Features High Ceilings 9 ft Main
Heating Central
Cooling Central Air
Flooring Carpet, Hardwood
Fireplaces Type None
Window Features Insulated Windows
Appliance Dishwasher, Disposal, Electric Oven, Electric Range, Microwave
Laundry Upper Level
Exterior
Exterior Feature Balcony, Private Entrance
Parking Features Garage, Garage Door Opener, Garage Faces Front
Garage Spaces 2.0
Fence None
Pool None
Community Features Clubhouse, Dog Park, Gated, Homeowners Assoc, Near Schools, Near Trails/Greenway, Pool, Sidewalks, Street Lights
Utilities Available Cable Available, Electricity Available, Natural Gas Available, Phone Available, Sewer Available, Water Available
Waterfront Description None
View City
Roof Type Shingle
Street Surface Asphalt
Accessibility None
Handicap Access None
Porch Deck, Rear Porch
Total Parking Spaces 2
Private Pool false
Building
Lot Description Back Yard, Level
Story Multi/Split
Foundation None
Sewer Public Sewer
Water Public
Architectural Style Townhouse
Level or Stories Multi/Split
Structure Type Cement Siding
New Construction No
Construction Status Resale
Schools
Elementary Schools Bolton Academy
Middle Schools Willis A. Sutton
High Schools North Atlanta
Others
Senior Community no
Restrictions false
Tax ID 17 0221 LL2640
Ownership Fee Simple
Financing no
Special Listing Condition None
Read Less Info
Want to know what your home might be worth? Contact us for a FREE valuation!

Our team is ready to help you sell your home for the highest possible price ASAP

Bought with HomeSmart
Making real estate simple, fun and stress-free!






