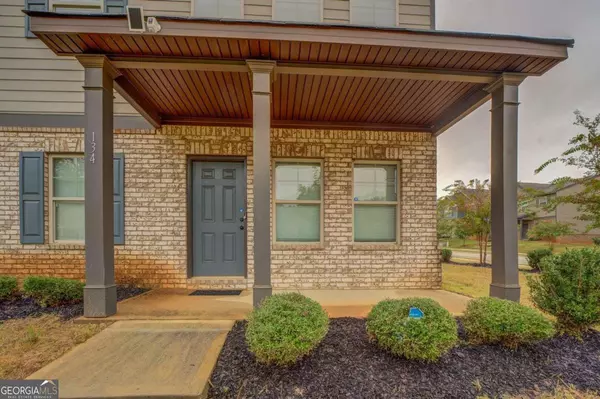$300,000
$300,000
For more information regarding the value of a property, please contact us for a free consultation.
4 Beds
2.5 Baths
1,973 SqFt
SOLD DATE : 04/30/2024
Key Details
Sold Price $300,000
Property Type Single Family Home
Sub Type Single Family Residence
Listing Status Sold
Purchase Type For Sale
Square Footage 1,973 sqft
Price per Sqft $152
Subdivision Cottages @ Avalon
MLS Listing ID 10270104
Sold Date 04/30/24
Style Cluster
Bedrooms 4
Full Baths 2
Half Baths 1
HOA Fees $425
HOA Y/N Yes
Originating Board Georgia MLS 2
Year Built 2019
Annual Tax Amount $2,517
Tax Year 2023
Lot Size 8,712 Sqft
Acres 0.2
Lot Dimensions 8712
Property Description
This charming corner lot property is truly a gem. Situated in a sought-after location, it offers convenience and a desirable lifestyle. Its prime position allows for easy access to a nearby park, perfect for outdoor activities and leisurely strolls. Additionally, a variety of shopping options are just a stone's throw away, making errands a breeze. The house itself boasts a well-designed layout with four spacious bedrooms and two and a half baths. The generously sized master bedroom is a standout feature, offering a sanctuary for relaxation and privacy. The remaining bedrooms are all located upstairs, ensuring a peaceful and quiet living environment. A new stainless steel range oven was just installed. The corner lot provides ample outdoor space, without the worry of too much yard work. Don't miss out on this incredible opportunity to own a property that provides both practicality and comfort. With its unbeatable location, spacious interiors, and modern features, this home is sure to exceed your expectations.
Location
State GA
County Henry
Rooms
Basement None
Interior
Interior Features High Ceilings, Soaking Tub, Rear Stairs, Separate Shower, Walk-In Closet(s), Split Bedroom Plan
Heating Electric, Central, Forced Air
Cooling Electric, Ceiling Fan(s), Central Air
Flooring Laminate
Fireplace No
Appliance Electric Water Heater, Dishwasher, Oven/Range (Combo), Stainless Steel Appliance(s)
Laundry Common Area
Exterior
Parking Features Garage Door Opener, Garage, Kitchen Level, Side/Rear Entrance
Garage Spaces 2.0
Community Features Playground, Pool, Sidewalks, Street Lights
Utilities Available Underground Utilities, Cable Available, Sewer Connected, Electricity Available, High Speed Internet, Phone Available, Water Available
View Y/N No
Roof Type Composition
Total Parking Spaces 2
Garage Yes
Private Pool No
Building
Lot Description Corner Lot, Open Lot
Faces GPS
Foundation Slab
Sewer Public Sewer
Water Public
Structure Type Other
New Construction No
Schools
Elementary Schools Oakland
Middle Schools Luella
High Schools Luella
Others
HOA Fee Include None
Tax ID 094D02233000
Acceptable Financing 1031 Exchange, Cash, Conventional, FHA, VA Loan
Listing Terms 1031 Exchange, Cash, Conventional, FHA, VA Loan
Special Listing Condition Resale
Read Less Info
Want to know what your home might be worth? Contact us for a FREE valuation!

Our team is ready to help you sell your home for the highest possible price ASAP

© 2025 Georgia Multiple Listing Service. All Rights Reserved.
Making real estate simple, fun and stress-free!






