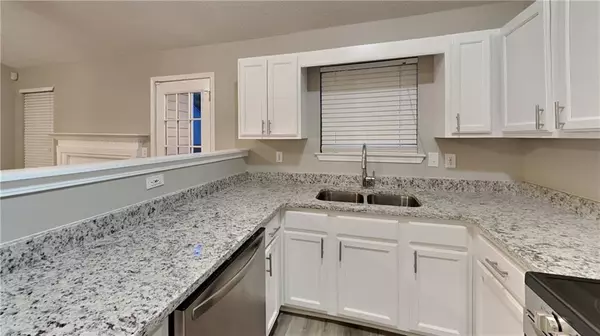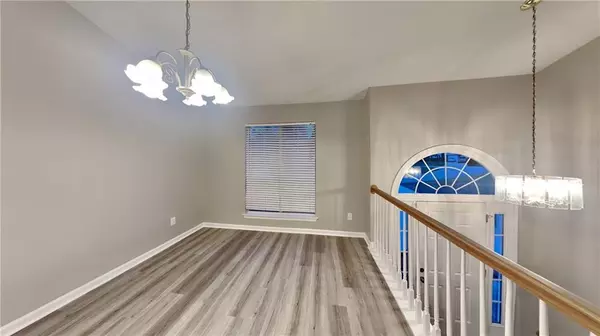$285,000
$284,900
For more information regarding the value of a property, please contact us for a free consultation.
3 Beds
2.5 Baths
1,625 SqFt
SOLD DATE : 04/29/2024
Key Details
Sold Price $285,000
Property Type Single Family Home
Sub Type Single Family Residence
Listing Status Sold
Purchase Type For Sale
Square Footage 1,625 sqft
Price per Sqft $175
Subdivision Ivy Trace
MLS Listing ID 7362883
Sold Date 04/29/24
Style Traditional,Other
Bedrooms 3
Full Baths 2
Half Baths 1
Construction Status Resale
HOA Y/N No
Originating Board First Multiple Listing Service
Year Built 1999
Annual Tax Amount $2,945
Tax Year 2023
Lot Size 3,789 Sqft
Acres 0.087
Property Description
Welcome to this updated 4-bedroom, 2.5-bathroom split-level home in the highly sought-after Ivy Trace subdivision in Ellenwood. The functional layout includes a separate dining room, a living room with a cozy fireplace perfect for family gatherings and entertaining friends. The recent updates include , a new roof, LPV flooring in the hallways, steps and bathrooms, , new carpet in the bedrooms, granite countertops, stainless steel appliances, new bathroom vanities, new AC compressor, fresh interior paint , new lighting fixtures and a painted front porch and rear deck. Parking is a breeze with the spacious 2-car garage, ensuring both your vehicles and storage needs are met. Enjoy the serene outdoors on the nice back deck, overlooking your private backyard, a great space for relaxation and outdoor activities. One of the standout features of this property is that there's NO HOA, offering you the freedom to use and enjoy your home as you see fit. Easy and fast access to major interstates , nearby shopping, and popular recreation areas.
Location
State GA
County Clayton
Lake Name None
Rooms
Bedroom Description Other
Other Rooms None
Basement None
Dining Room Separate Dining Room
Interior
Interior Features Tray Ceiling(s), Walk-In Closet(s)
Heating Electric, Heat Pump
Cooling Electric
Flooring Carpet, Vinyl
Fireplaces Number 1
Fireplaces Type Living Room
Window Features None
Appliance Dishwasher, Electric Range
Laundry Laundry Closet, Main Level
Exterior
Exterior Feature Other
Parking Features Garage
Garage Spaces 2.0
Fence None
Pool None
Community Features None
Utilities Available Electricity Available
Waterfront Description None
View Trees/Woods
Roof Type Composition
Street Surface Asphalt
Accessibility None
Handicap Access None
Porch Deck
Total Parking Spaces 2
Private Pool false
Building
Lot Description Back Yard
Story Two
Foundation Slab
Sewer Septic Tank
Water Private
Architectural Style Traditional, Other
Level or Stories Two
Structure Type Vinyl Siding
New Construction No
Construction Status Resale
Schools
Elementary Schools Anderson
Middle Schools Adamson
High Schools Morrow
Others
Senior Community no
Restrictions false
Tax ID 12247B C008
Ownership Fee Simple
Acceptable Financing Cash, Conventional, VA Loan
Listing Terms Cash, Conventional, VA Loan
Financing no
Special Listing Condition None
Read Less Info
Want to know what your home might be worth? Contact us for a FREE valuation!

Our team is ready to help you sell your home for the highest possible price ASAP

Bought with Great Homes ATL, LLC
Making real estate simple, fun and stress-free!






