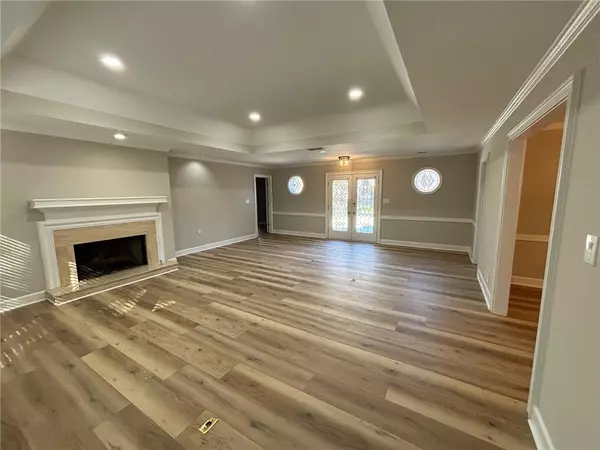$695,000
$699,900
0.7%For more information regarding the value of a property, please contact us for a free consultation.
3 Beds
2.5 Baths
2,464 SqFt
SOLD DATE : 04/26/2024
Key Details
Sold Price $695,000
Property Type Single Family Home
Sub Type Single Family Residence
Listing Status Sold
Purchase Type For Sale
Square Footage 2,464 sqft
Price per Sqft $282
Subdivision Hampton Woods
MLS Listing ID 7342221
Sold Date 04/26/24
Style Ranch,Traditional
Bedrooms 3
Full Baths 2
Half Baths 1
Construction Status Updated/Remodeled
HOA Fees $650
HOA Y/N Yes
Originating Board First Multiple Listing Service
Year Built 1985
Annual Tax Amount $1,459
Tax Year 2022
Lot Size 0.400 Acres
Acres 0.4001
Property Description
Beautifully Updated 3 bed, 2.5 bath ranch in one of East Cobb's Most Desirable Neighborhoods...Hampton Woods! Top Rated Schools (Mt. Bethel, Dickerson, and Walton High). From the gorgeous curb appeal (New Driveway and New Landscaping) to the beautiful interior finishes, you will love this cute, cozy ranch home. The new upgrades are too many to list them all - fresh new paint inside and out, new flooring throughout, all new bathrooms, new driveway, new light fixtures, new faucets, new HVAC, etc. Step inside the double door front entry to a spacious den featuring a fireplace. The master bedroom is off to your right featuring a beautiful new master bath. The master bath has designer tile, new dual vanities, new quartz vanity tops, new shower w/ gorgeous glass frame, new faucets, new lighting, etc. Head down the hall past the new half bath and new laundry room into the kitchen. The kitchen has tons of cabinet storage space and beautiful white and gray cabinets, stainless steel appliances (including stainless steel double ovens), kitchen island, quartz countertops, new stainless steel sink, new flooring, etc. Don't miss the fantastic Sun Room out back to relax and entertain. There are no steps or stairs to get into or around this home, so super easy to move around. The two additional bedrooms have new paint, new carpet, new lighting and share a beautiful new full bathroom. There's a spacious dining room to host all of your family gatherings, and a private backyard to enjoy. Level lot with 2 car garage. The home is a short 1 minute walk to the neighborhood pool, tennis courts, pickleball, etc. This neighborhood has it all. Must see!
Location
State GA
County Cobb
Lake Name None
Rooms
Bedroom Description Master on Main,Oversized Master
Other Rooms None
Basement None
Main Level Bedrooms 3
Dining Room Separate Dining Room
Interior
Interior Features Crown Molding, Double Vanity, High Ceilings 9 ft Main, Walk-In Closet(s)
Heating Forced Air, Natural Gas
Cooling Ceiling Fan(s), Central Air, Electric
Flooring Carpet, Ceramic Tile, Hardwood
Fireplaces Number 1
Fireplaces Type Factory Built, Family Room, Gas Starter
Window Features Aluminum Frames,Double Pane Windows,Wood Frames
Appliance Dishwasher, Disposal
Laundry Laundry Room, Main Level, Sink
Exterior
Exterior Feature Private Yard, Private Entrance
Parking Features Attached, Garage, Garage Door Opener, Garage Faces Side, Kitchen Level, Level Driveway
Garage Spaces 2.0
Fence None
Pool None
Community Features Fishing, Homeowners Assoc, Lake, Near Schools, Near Shopping, Near Trails/Greenway, Pickleball, Playground, Pool, Sidewalks, Tennis Court(s)
Utilities Available Cable Available, Electricity Available, Natural Gas Available, Phone Available, Sewer Available, Underground Utilities, Water Available
Waterfront Description None
View Trees/Woods
Roof Type Composition
Street Surface Asphalt
Accessibility Accessible Bedroom, Accessible Closets, Common Area, Accessible Doors, Accessible Entrance, Accessible Kitchen
Handicap Access Accessible Bedroom, Accessible Closets, Common Area, Accessible Doors, Accessible Entrance, Accessible Kitchen
Porch Patio
Private Pool false
Building
Lot Description Back Yard, Front Yard
Story One
Foundation Concrete Perimeter
Sewer Public Sewer
Water Public
Architectural Style Ranch, Traditional
Level or Stories One
Structure Type Frame,Stucco
New Construction No
Construction Status Updated/Remodeled
Schools
Elementary Schools Mount Bethel
Middle Schools Dickerson
High Schools Walton
Others
HOA Fee Include Swim,Tennis
Senior Community no
Restrictions false
Tax ID 16097400220
Special Listing Condition None
Read Less Info
Want to know what your home might be worth? Contact us for a FREE valuation!

Our team is ready to help you sell your home for the highest possible price ASAP

Bought with Harry Norman Realtors
Making real estate simple, fun and stress-free!






