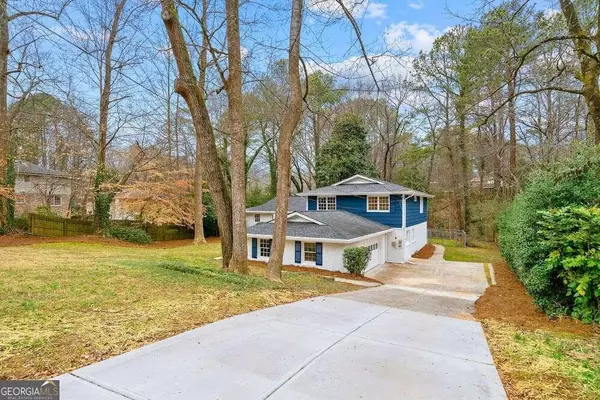$570,000
$570,000
For more information regarding the value of a property, please contact us for a free consultation.
5 Beds
2.5 Baths
3,350 SqFt
SOLD DATE : 04/26/2024
Key Details
Sold Price $570,000
Property Type Single Family Home
Sub Type Single Family Residence
Listing Status Sold
Purchase Type For Sale
Square Footage 3,350 sqft
Price per Sqft $170
Subdivision Dunwoody North
MLS Listing ID 10252640
Sold Date 04/26/24
Style Brick Front,Other
Bedrooms 5
Full Baths 2
Half Baths 1
HOA Y/N No
Originating Board Georgia MLS 2
Year Built 1969
Annual Tax Amount $857
Tax Year 2023
Lot Size 0.500 Acres
Acres 0.5
Lot Dimensions 21780
Property Description
Discover the epitome of modern living in this fabulously renovated 5 bed, 3 bath home, boasting a sleek design and versatile features. Revel in the warmth of the wood-burning fireplace in the living room or soak in natural light through the floor-to-ceiling bay window in the formal dining room. Modern laminate flooring graces the main level, complemented by trendy light fixtures throughout. The crisp, white kitchen is adorned with new appliances, while the large primary suite offers a touch of luxury with a gorgeous double vanity. 3 additional guest bedrooms share the upper level. The finished basement presents endless possibilities, featuring an additional 1 bed, 1 bath?ideal for guests. The expansive great room opens doors to your imagination, creating a space that suits your lifestyle. Plus the roof, HVAC and hot water heater are new! Location is key, and this home excels with proximity to Peachtree Industrial for an effortless commute. Enjoy convenience with shops and restaurants just minutes away. With a flat, usable backyard, this residence harmonizes style, comfort, and convenience in one perfect package. Your dream home awaits! NOTE: Principals of the seller may share ownership in a licensed real estate brokerage. Buyer offered $1000 credit at closing with the use of the seller's preferred lender!
Location
State GA
County Dekalb
Rooms
Basement Finished
Interior
Interior Features Other, Walk-In Closet(s)
Heating Central
Cooling Central Air
Flooring Carpet, Laminate
Fireplaces Number 1
Fireplaces Type Family Room
Fireplace Yes
Appliance Dishwasher
Laundry In Basement
Exterior
Exterior Feature Other
Parking Features Attached, Garage, Side/Rear Entrance
Community Features None
Utilities Available Other
Waterfront Description No Dock Or Boathouse
View Y/N No
Roof Type Other
Garage Yes
Private Pool No
Building
Lot Description Other
Faces From Peachtree Industrial Blvd, head North on Tilly Mill Rd. In 0.4 mi, turn Right onto Binghamton Dr. in 0.1 mi, turn Left onto Amberly Dr. In 0.3 mi, turn Right onto Sudbury Rd. Travel 453 ft and turn Left at the 1st cross street onto E Sudbury Ct. The home will be on the Left.
Sewer Public Sewer
Water Public
Structure Type Other,Brick
New Construction No
Schools
Elementary Schools Chesnut
Middle Schools Peachtree
High Schools Dunwoody
Others
HOA Fee Include None
Tax ID 18 356 01 066
Special Listing Condition Updated/Remodeled
Read Less Info
Want to know what your home might be worth? Contact us for a FREE valuation!

Our team is ready to help you sell your home for the highest possible price ASAP

© 2025 Georgia Multiple Listing Service. All Rights Reserved.
Making real estate simple, fun and stress-free!






