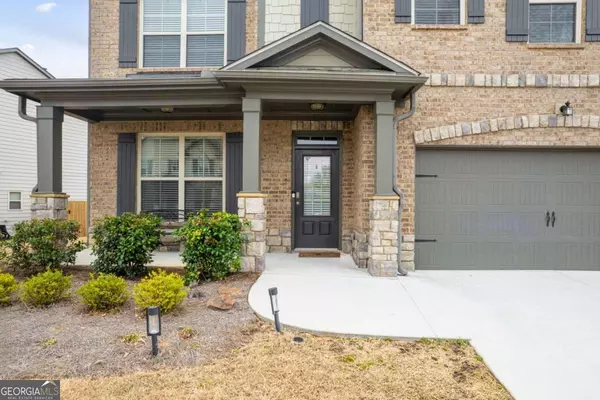$510,000
$525,000
2.9%For more information regarding the value of a property, please contact us for a free consultation.
5 Beds
3 Baths
2,511 SqFt
SOLD DATE : 04/26/2024
Key Details
Sold Price $510,000
Property Type Single Family Home
Sub Type Single Family Residence
Listing Status Sold
Purchase Type For Sale
Square Footage 2,511 sqft
Price per Sqft $203
Subdivision Lakeview At Hamilton Mill
MLS Listing ID 10268929
Sold Date 04/26/24
Style Brick Front,Craftsman
Bedrooms 5
Full Baths 3
HOA Fees $960
HOA Y/N Yes
Originating Board Georgia MLS 2
Year Built 2019
Annual Tax Amount $7,185
Tax Year 2023
Lot Size 8,276 Sqft
Acres 0.19
Lot Dimensions 8276.4
Property Description
Welcome to your dream home in the heart of Lakeview at Hamilton Mill! Newer home with easy access to I-85, in new Seckinger HS district! DR Horton SmartHome, with FIVE bedrooms -- four upstairs, including spacious primary suite, and one on main level with adjoining full bath is ideal for a guest suite or private office! Beautiful open kitchen/breakfast/fireside great room with extra-high ceilings, hardwood floors throughout main living areas. Walk-in pantry, gas range and double ovens! Elegant separate dining room with coffered ceilings. Breakfast room opens out onto patio overlooking privacy-fenced back yard and fire pit, offering a perfect spot for outdoor entertaining and relaxation. Upstairs includes a separate laundry room and flex space/loft area -- terrific spot for an open office, study area or media/rec area. All of this in a vibrant swim/tennis community! Convenient shopping nearby, close to Lake Lanier, and Mall of Georgia complex only two exits away!
Location
State GA
County Gwinnett
Rooms
Basement None
Dining Room Separate Room
Interior
Interior Features High Ceilings, Soaking Tub, Separate Shower, Tile Bath, Walk-In Closet(s)
Heating Natural Gas, Forced Air
Cooling Electric, Ceiling Fan(s), Central Air
Flooring Hardwood, Tile, Carpet
Fireplaces Number 1
Fireplaces Type Family Room, Factory Built
Fireplace Yes
Appliance Convection Oven, Cooktop, Dishwasher, Double Oven, Disposal, Microwave, Refrigerator
Laundry Upper Level
Exterior
Parking Features Attached, Garage Door Opener, Garage, Kitchen Level
Garage Spaces 2.0
Fence Back Yard, Privacy, Wood
Community Features Clubhouse, Playground, Pool, Street Lights, Tennis Court(s)
Utilities Available Underground Utilities, Cable Available, Sewer Connected, Electricity Available, Natural Gas Available, Phone Available, Water Available
View Y/N No
Roof Type Composition
Total Parking Spaces 2
Garage Yes
Private Pool No
Building
Lot Description Level, Private
Faces From I-85, take Exit 120/Hamilton Mill. Turn left on Hamilton Mill (if northbound), then turn right on Sardis Church Road. Right turn on Doc Hughes Road, community entrance is on the right.
Foundation Slab
Sewer Public Sewer
Water Public
Structure Type Wood Siding,Brick
New Construction No
Schools
Elementary Schools Ivy Creek
Middle Schools Glenn C Jones
High Schools Seckinger
Others
HOA Fee Include Reserve Fund,Swimming,Tennis
Tax ID R1002A333
Security Features Smoke Detector(s)
Special Listing Condition Resale
Read Less Info
Want to know what your home might be worth? Contact us for a FREE valuation!

Our team is ready to help you sell your home for the highest possible price ASAP

© 2025 Georgia Multiple Listing Service. All Rights Reserved.
Making real estate simple, fun and stress-free!






