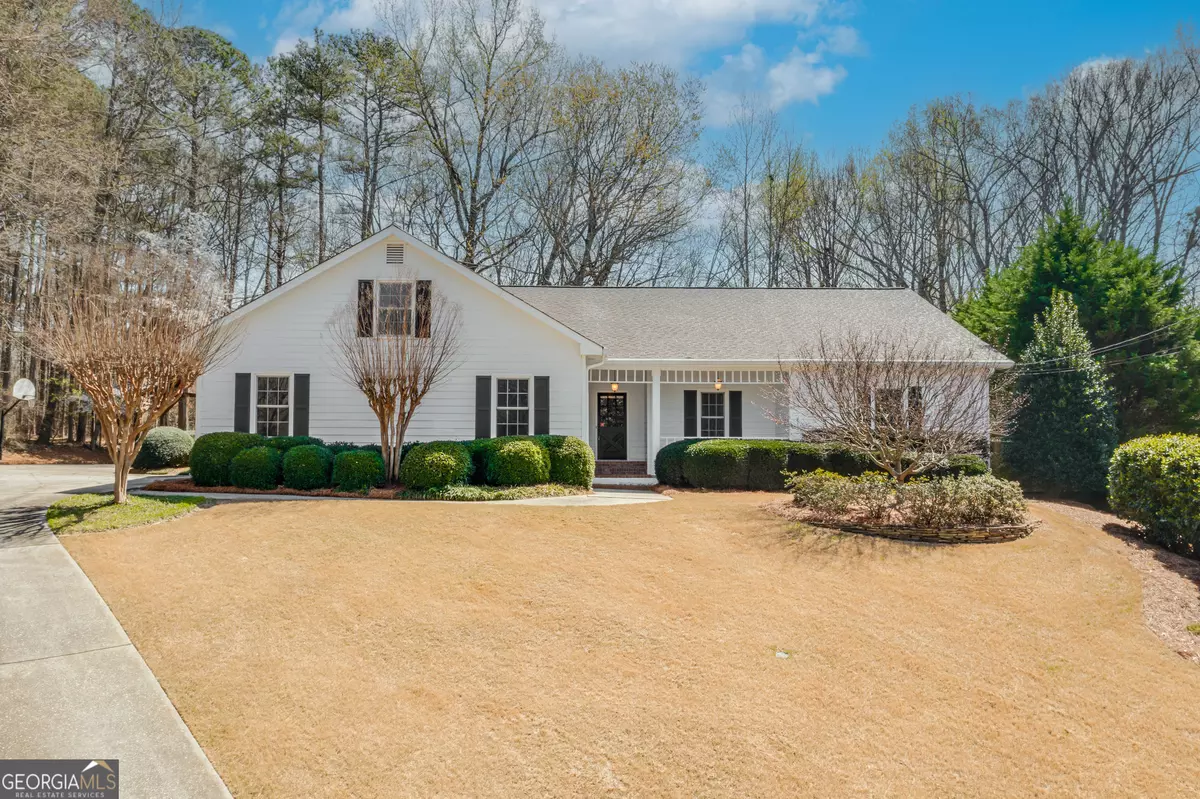$490,000
$499,800
2.0%For more information regarding the value of a property, please contact us for a free consultation.
5 Beds
3 Baths
5,112 SqFt
SOLD DATE : 04/26/2024
Key Details
Sold Price $490,000
Property Type Single Family Home
Sub Type Single Family Residence
Listing Status Sold
Purchase Type For Sale
Square Footage 5,112 sqft
Price per Sqft $95
Subdivision Plantation Gate
MLS Listing ID 10270455
Sold Date 04/26/24
Style Ranch,Traditional
Bedrooms 5
Full Baths 3
HOA Y/N No
Originating Board Georgia MLS 2
Year Built 1989
Annual Tax Amount $1,077
Tax Year 2022
Lot Size 0.490 Acres
Acres 0.49
Lot Dimensions 21344.4
Property Description
Welcome to your dream home in the highly sought- after Brookwood High School district! This meticulously maintained residence combines comfort, style and convenience in a prime location. Entertain with ease in the spacious open floor plan that seamlessly connects the large chef inspired kitchen to the inviting living and dining areas. Retreat to the luxurious owner's suite on the main level, offering privacy and relaxation. The ensuite bathroom features dual vanities, a walk-in shower and a spa tub. Two more bedrooms and one full bath are located on the main level. The massive basement features a private in-law suite complete with a kitchenette, second living area, two bedrooms, a large bathroom and a storage area with boat door access. Step into serenity with the lush greenery and colorful blooms surrounding the property. The inviting front porch, large deck and outdoor fire pit area invite you to enjoy the beauty of nature in your own backyard. Whether you are looking for a peaceful retreat or a place to host gatherings with friends and family, this home has it all. Located minutes from parks, shopping and restaurants. Don't miss the opportunity to make this charming property yours! Seller will give a $15,000 allowance for paint and carpet with a full price offer.
Location
State GA
County Gwinnett
Rooms
Basement Finished Bath, Daylight, Interior Entry, Exterior Entry, Finished
Dining Room Seats 12+
Interior
Interior Features Bookcases, Tray Ceiling(s), High Ceilings, Double Vanity, Soaking Tub, Walk-In Closet(s), Master On Main Level
Heating Forced Air
Cooling Ceiling Fan(s), Central Air
Flooring Hardwood, Carpet
Fireplaces Number 1
Fireplaces Type Family Room
Fireplace Yes
Appliance Cooktop, Dishwasher, Double Oven, Microwave
Laundry Common Area
Exterior
Exterior Feature Other
Parking Features Attached, Garage, Side/Rear Entrance, Storage
Garage Spaces 2.0
Community Features None
Utilities Available Cable Available, Electricity Available, High Speed Internet, Water Available
View Y/N Yes
View Seasonal View
Roof Type Composition
Total Parking Spaces 2
Garage Yes
Private Pool No
Building
Lot Description Cul-De-Sac, Private
Faces Please use GPS
Sewer Septic Tank
Water Public
Structure Type Vinyl Siding
New Construction No
Schools
Elementary Schools Craig
Middle Schools Alton C Crews
High Schools Brookwood
Others
HOA Fee Include None
Tax ID R5075 086
Security Features Smoke Detector(s)
Acceptable Financing Cash, Conventional, FHA, VA Loan
Listing Terms Cash, Conventional, FHA, VA Loan
Special Listing Condition Resale
Read Less Info
Want to know what your home might be worth? Contact us for a FREE valuation!

Our team is ready to help you sell your home for the highest possible price ASAP

© 2025 Georgia Multiple Listing Service. All Rights Reserved.
Making real estate simple, fun and stress-free!






