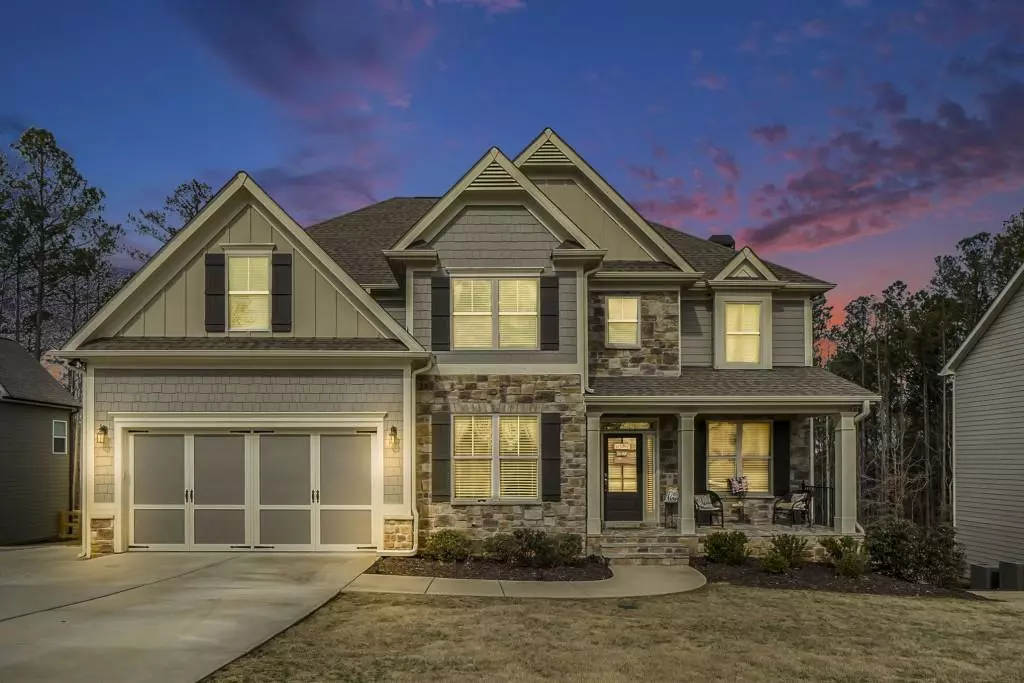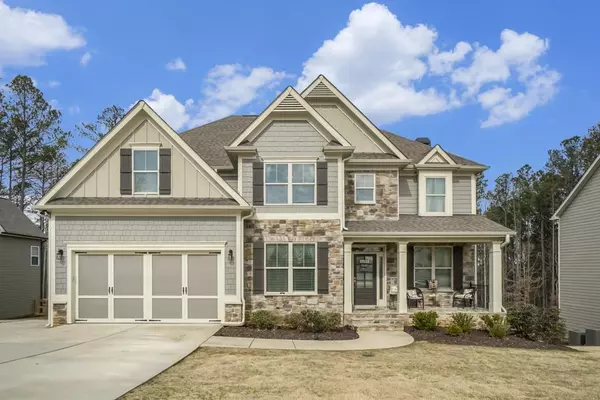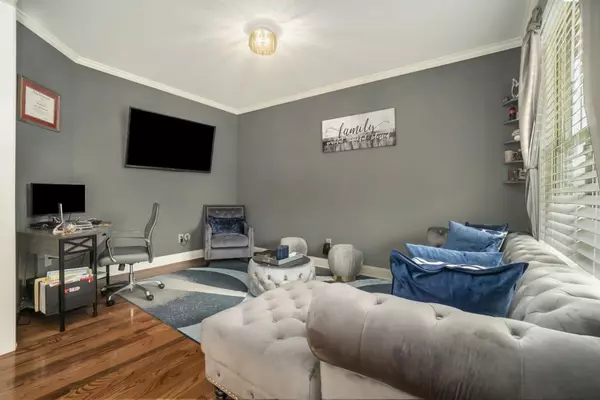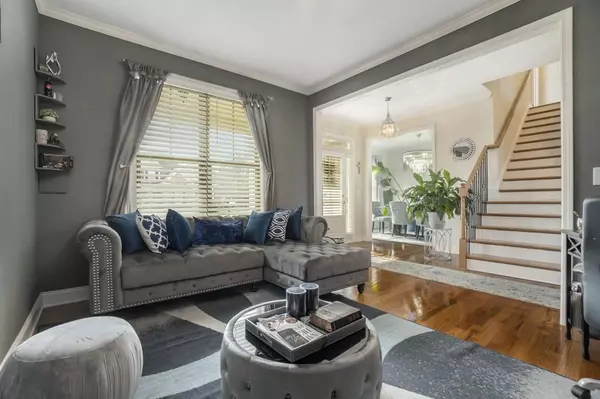$625,000
$630,000
0.8%For more information regarding the value of a property, please contact us for a free consultation.
5 Beds
4 Baths
3,055 SqFt
SOLD DATE : 04/25/2024
Key Details
Sold Price $625,000
Property Type Single Family Home
Sub Type Single Family Residence
Listing Status Sold
Purchase Type For Sale
Square Footage 3,055 sqft
Price per Sqft $204
Subdivision Seven Hills
MLS Listing ID 7353015
Sold Date 04/25/24
Style Traditional
Bedrooms 5
Full Baths 4
Construction Status Resale
HOA Fees $875
HOA Y/N Yes
Originating Board First Multiple Listing Service
Year Built 2020
Annual Tax Amount $6,322
Tax Year 2023
Lot Size 0.410 Acres
Acres 0.41
Property Description
Step Into Luxury With This Custom-Built Chad Douthit Home In The Sought-After Award Winning Seven Hills Master Plan Community. Tucked Away On A Quiet Street Near A Private Cul-De-Sac, This Breathtaking Floor Plan Offers A Tranquil Retreat. As You Approach, A Level Lot And A Spacious Covered Front Porch Warmly Invite You Inside. Upon Entering The Expansive Foyer, Embrace The Abundance Of Natural Light That Sets The Tone For The Elegance And Comfort That Defines This Remarkable Residence. Boasting A Formal Study, Formal Dining Room, And An Inviting Foyer Flooded With Natural Light. The 2-Story Fireside Family Room Features A Stone Fireplace, Open To The Chef's Kitchen Which Is Well Designed With Ample Custom Cabinetry, Granite Countertops, Island, Stainless Steel Appliances And An Abundance Of Countertop Space. Enjoy Meals In The Eat-In Kitchen Surrounded By The Beauty Of Natural Light. Enjoy The Serene Beauty Of Nature On The Private Covered Screened Deck With A Stone Gas Fireplace And Television Mounting Capabilities For Outdoor Entertainment And Family Gatherings. The Main Level Has A Private Suite With A Full Bath, Perfect For Guests. Retreat To The Upper Level Where The Oversized Owner's Suite Awaits You With A Trey Ceiling, Massive Sitting Area, And Spa En Suite Bath With His/Her Vanities, Soaking Tub And Tile Shower. Generous Sized Secondary Bedrooms With Private Baths. All Of This Luxury On A Full Unfinished Terrace Level Waiting For Your Creative Touch. Experience Luxury Living At Its Finest!
Location
State GA
County Paulding
Lake Name None
Rooms
Bedroom Description Oversized Master,Roommate Floor Plan,Sitting Room
Other Rooms None
Basement Bath/Stubbed, Daylight, Full, Unfinished
Main Level Bedrooms 1
Dining Room Seats 12+, Separate Dining Room
Interior
Interior Features Disappearing Attic Stairs, Double Vanity, Entrance Foyer, High Ceilings 10 ft Main, High Speed Internet, His and Hers Closets, Tray Ceiling(s), Walk-In Closet(s)
Heating Central, Forced Air, Natural Gas, Zoned
Cooling Ceiling Fan(s), Central Air, Electric, Zoned
Flooring Carpet, Ceramic Tile, Hardwood
Fireplaces Number 2
Fireplaces Type Family Room, Gas Log, Outside
Window Features Insulated Windows
Appliance Dishwasher, Disposal, Double Oven, Gas Cooktop, Gas Oven, Gas Water Heater, Microwave, Range Hood, Refrigerator, Self Cleaning Oven
Laundry Laundry Room
Exterior
Exterior Feature Private Yard
Parking Features Attached, Garage, Garage Door Opener
Garage Spaces 2.0
Fence None
Pool None
Community Features Near Schools, Near Shopping, Playground, Pool, Sidewalks, Street Lights, Tennis Court(s)
Utilities Available Cable Available, Electricity Available, Natural Gas Available, Phone Available, Sewer Available, Underground Utilities, Water Available
Waterfront Description None
View Other
Roof Type Composition
Street Surface Paved
Accessibility None
Handicap Access None
Porch Covered, Deck, Enclosed, Front Porch, Patio, Rear Porch, Screened
Private Pool false
Building
Lot Description Back Yard, Cul-De-Sac, Front Yard, Landscaped, Level, Private
Story Three Or More
Foundation Brick/Mortar
Sewer Public Sewer
Water Public
Architectural Style Traditional
Level or Stories Three Or More
Structure Type Brick Front,Frame,HardiPlank Type
New Construction No
Construction Status Resale
Schools
Elementary Schools Floyd L. Shelton
Middle Schools Sammy Mcclure Sr.
High Schools North Paulding
Others
HOA Fee Include Swim,Tennis
Senior Community no
Restrictions false
Tax ID 071436
Financing no
Special Listing Condition None
Read Less Info
Want to know what your home might be worth? Contact us for a FREE valuation!

Our team is ready to help you sell your home for the highest possible price ASAP

Bought with Coldwell Banker Kinard Realty
Making real estate simple, fun and stress-free!






