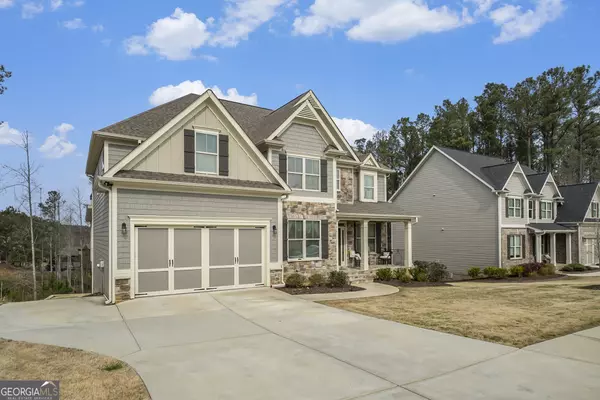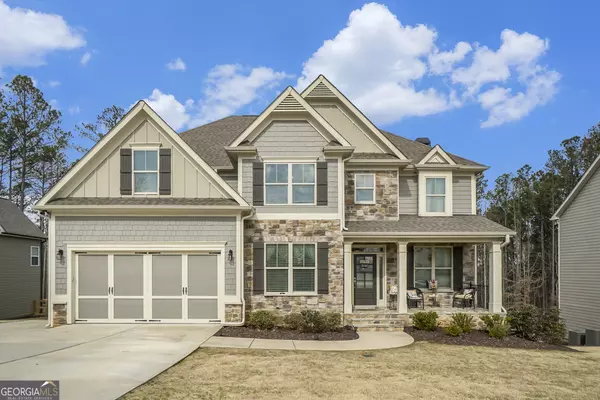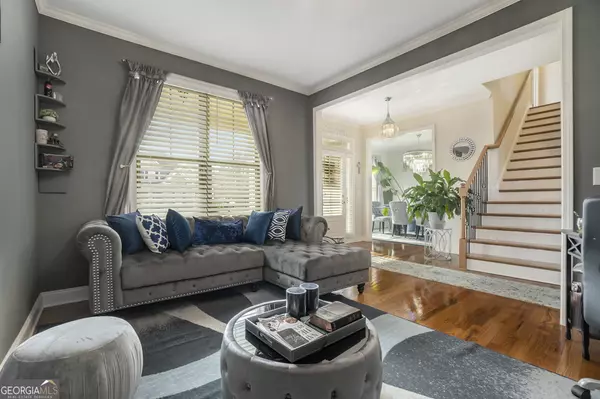Bought with No Selling Agent • Non-Mls Company
$625,000
$630,000
0.8%For more information regarding the value of a property, please contact us for a free consultation.
5 Beds
4 Baths
3,055 SqFt
SOLD DATE : 04/25/2024
Key Details
Sold Price $625,000
Property Type Single Family Home
Sub Type Single Family Residence
Listing Status Sold
Purchase Type For Sale
Square Footage 3,055 sqft
Price per Sqft $204
Subdivision Seven Hills
MLS Listing ID 10266708
Sold Date 04/25/24
Style Brick/Frame,Brick Front,Traditional
Bedrooms 5
Full Baths 4
Construction Status Resale
HOA Fees $875
HOA Y/N Yes
Year Built 2020
Annual Tax Amount $6,322
Tax Year 2023
Lot Size 0.410 Acres
Property Description
Step Into Luxury With This Custom-Built Chad Douthit Home In The Sought-After Award Winning Seven Hills Master Plan Community. Tucked Away On A Quiet Street Near A Private Cul-De-Sac, This Breathtaking Floor Plan Offers A Tranquil Retreat. As You Approach, A Level Lot And A Spacious Covered Front Porch Warmly Invite You Inside. Upon Entering The Expansive Foyer, Embrace The Abundance Of Natural Light That Sets The Tone For The Elegance And Comfort That Defines This Remarkable Residence. Boasting A Formal Study, Formal Dining Room, And An Inviting Foyer Flooded With Natural Light. The 2-Story Fireside Family Room Features A Stone Fireplace, Open To The Chef's Kitchen Which Is Well Designed With Ample Custom Cabinetry, Granite Countertops, Island, Stainless Steel Appliances And An Abundance Of Countertop Space. Enjoy Meals In The Eat-In Kitchen Surrounded By The Beauty Of Natural Light. Enjoy The Serene Beauty Of Nature On The Private Covered Screened Deck With A Stone Gas Fireplace And Television Mounting Capabilities For Outdoor Entertainment And Family Gatherings. The Main Level Has A Private Suite With A Full Bath, Perfect For Guests. Retreat To The Upper Level Where The Oversized Owner's Suite Awaits You With A Trey Ceiling, Massive Sitting Area, And Spa En Suite Bath With His/Her Vanities, Soaking Tub And Tile Shower. Generous Sized Secondary Bedrooms With Private Baths. All Of This Luxury On A Full Unfinished Terrace Level Waiting For Your Creative Touch. Experience Luxury Living At Its Finest!
Location
State GA
County Paulding
Rooms
Basement Bath/Stubbed, Daylight, Full, Unfinished
Main Level Bedrooms 1
Interior
Interior Features Double Vanity, High Ceilings, Pulldown Attic Stairs, Roommate Plan, Separate Shower, Soaking Tub, Tile Bath, Tray Ceiling(s), Walk-In Closet(s)
Heating Central, Forced Air, Natural Gas, Zoned
Cooling Ceiling Fan(s), Central Air, Electric, Zoned
Flooring Carpet, Hardwood, Tile
Fireplaces Number 2
Fireplaces Type Family Room, Gas Log, Outside
Exterior
Exterior Feature Sprinkler System
Parking Features Attached, Garage, Garage Door Opener
Community Features Playground, Pool, Sidewalks, Street Lights, Tennis Court(s), Walk To Schools, Walk To Shopping
Utilities Available Cable Available, Electricity Available, High Speed Internet, Natural Gas Available, Phone Available, Sewer Available, Underground Utilities, Water Available
Roof Type Composition
Building
Story Three Or More
Sewer Public Sewer
Level or Stories Three Or More
Structure Type Sprinkler System
Construction Status Resale
Schools
Elementary Schools Floyd L Shelton
Middle Schools Mcclure
High Schools North Paulding
Others
Financing Conventional
Read Less Info
Want to know what your home might be worth? Contact us for a FREE valuation!

Our team is ready to help you sell your home for the highest possible price ASAP

© 2024 Georgia Multiple Listing Service. All Rights Reserved.
Making real estate simple, fun and stress-free!






