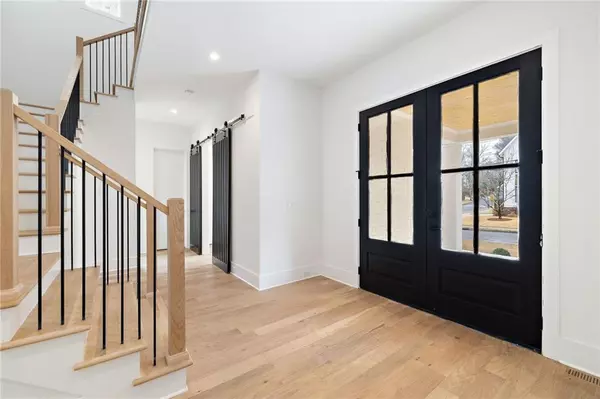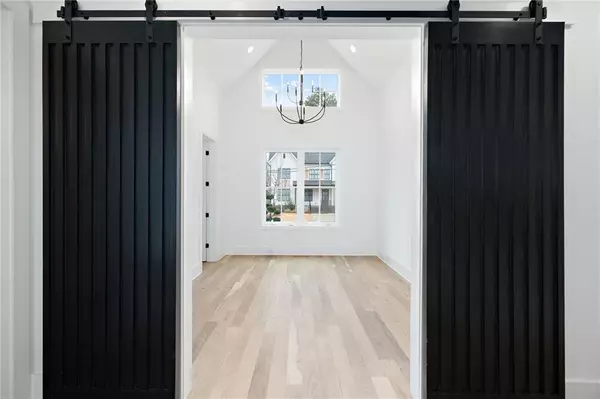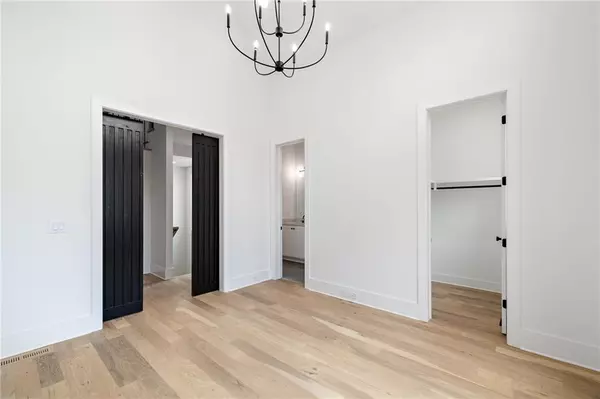$1,830,000
$1,850,000
1.1%For more information regarding the value of a property, please contact us for a free consultation.
5 Beds
4 Baths
3,700 SqFt
SOLD DATE : 04/24/2024
Key Details
Sold Price $1,830,000
Property Type Single Family Home
Sub Type Single Family Residence
Listing Status Sold
Purchase Type For Sale
Square Footage 3,700 sqft
Price per Sqft $494
Subdivision Brookhaven Fields
MLS Listing ID 7343089
Sold Date 04/24/24
Style Craftsman
Bedrooms 5
Full Baths 4
Construction Status New Construction
HOA Y/N No
Originating Board First Multiple Listing Service
Year Built 2024
Annual Tax Amount $7,563
Tax Year 2023
Lot Size 0.500 Acres
Acres 0.5
Property Description
Welcome to an exceptional residence situated on a half-acre lot, featuring an unfinished basement, a 3-car garage, and a sprawling backyard. With 5 bedrooms and an impressive powder room, this masterpiece redefines elegance and luxury. Upon entering, custom steel and glass doors lead you into a grand great room where the seamless flow of space radiates style and serenity. The kitchen showcases custom cabinetry with high-end hardware, harmonizing perfectly with quartz countertops and a top-of-the-line appliance package, catering to both gourmet meals and casual relaxation.
Convenience is key with a guest suite on the first level, while upstairs, the spacious primary suite beckons you to unwind in its magazine-worthy bathroom, complete with a freestanding soaking tub and rain shower. Thoughtfully designed secondary bedrooms and baths ensure comfort and sophistication.
Nestled in sought-after Brookhaven, this superb location offers proximity to schools, restaurants, and premier shopping destinations. Step outside to the beautifully manicured green backyard, seamlessly connected to the main level. Every aspect of this home has been meticulously crafted for unparalleled luxury living.
Location
State GA
County Dekalb
Lake Name None
Rooms
Bedroom Description Oversized Master
Other Rooms None
Basement Daylight, Unfinished
Main Level Bedrooms 1
Dining Room Seats 12+, Separate Dining Room
Interior
Interior Features Bookcases, Double Vanity, Entrance Foyer, High Ceilings 10 ft Main, His and Hers Closets, Tray Ceiling(s), Walk-In Closet(s), Other
Heating Forced Air, Zoned
Cooling Central Air, Zoned
Flooring Ceramic Tile, Hardwood, Other
Fireplaces Number 2
Fireplaces Type Family Room, Outside
Window Features Insulated Windows
Appliance Dishwasher, Disposal, Gas Range, Microwave, Range Hood, Other
Laundry Laundry Room, Upper Level
Exterior
Exterior Feature Private Yard, Rain Gutters
Parking Features Garage, Garage Faces Front
Garage Spaces 3.0
Fence None
Pool None
Community Features Near Public Transport, Near Schools, Near Shopping, Near Trails/Greenway
Utilities Available Cable Available, Electricity Available, Natural Gas Available, Water Available
Waterfront Description None
View Trees/Woods
Roof Type Composition
Street Surface Paved
Accessibility None
Handicap Access None
Porch Covered, Deck, Front Porch, Patio
Private Pool false
Building
Lot Description Back Yard, Front Yard, Landscaped
Story Three Or More
Foundation None
Sewer Public Sewer
Water Public
Architectural Style Craftsman
Level or Stories Three Or More
Structure Type Other
New Construction No
Construction Status New Construction
Schools
Elementary Schools Ashford Park
Middle Schools Chamblee
High Schools Chamblee Charter
Others
Senior Community no
Restrictions false
Tax ID 18 238 06 027
Special Listing Condition None
Read Less Info
Want to know what your home might be worth? Contact us for a FREE valuation!

Our team is ready to help you sell your home for the highest possible price ASAP

Bought with Dorsey Alston Realtors
Making real estate simple, fun and stress-free!






