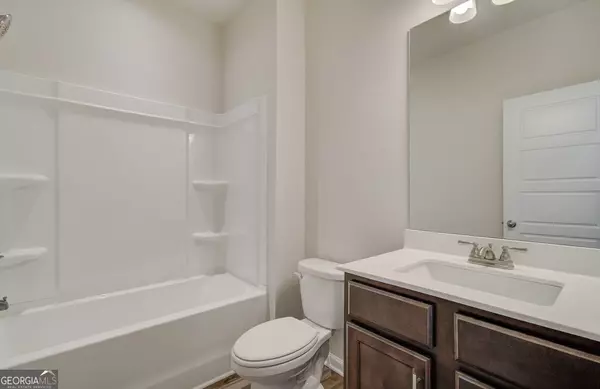$469,990
$469,990
For more information regarding the value of a property, please contact us for a free consultation.
5 Beds
3 Baths
2,200 SqFt
SOLD DATE : 04/23/2024
Key Details
Sold Price $469,990
Property Type Single Family Home
Sub Type Single Family Residence
Listing Status Sold
Purchase Type For Sale
Square Footage 2,200 sqft
Price per Sqft $213
Subdivision Westgate Estates
MLS Listing ID 10226386
Sold Date 04/23/24
Style Brick Front,Traditional
Bedrooms 5
Full Baths 3
HOA Fees $600
HOA Y/N Yes
Originating Board Georgia MLS 2
Year Built 2023
Annual Tax Amount $10
Tax Year 2023
Property Description
Winston This new construction home has 5 Bedrooms and 4 Bathrooms. Modern 2-story plan with Guest Bedroom and Full Bathroom on the main level. Open-concept living space with Great Room, Casual Dining, and Kitchen all in one. The Kitchen has a large center work island with bar stool seating, a walk-in pantry, and a mud room at the garage entrance. Upstairs has Primary Suite, Loft, 2 Bedrooms, 2 Bathrooms, and a Laundry room. Stock Images. The home is currently under construction. Please call for more details. **PRICE REFLECTS A $30,630.00 DISCOUNT!!**
Location
State GA
County Gwinnett
Rooms
Basement None
Interior
Interior Features High Ceilings, Double Vanity, Walk-In Closet(s)
Heating Natural Gas, Central, Zoned
Cooling Ceiling Fan(s), Central Air, Zoned
Flooring Carpet, Other
Fireplaces Number 1
Fireplaces Type Family Room, Factory Built
Fireplace Yes
Appliance Gas Water Heater, Dishwasher, Disposal, Microwave
Laundry Upper Level
Exterior
Exterior Feature Other
Parking Features Attached, Garage
Garage Spaces 2.0
Community Features Pool, Sidewalks, Street Lights, Walk To Schools, Near Shopping
Utilities Available Electricity Available, Sewer Available, Water Available
View Y/N No
Roof Type Composition
Total Parking Spaces 2
Garage Yes
Private Pool No
Building
Lot Description Private, Other
Faces Directions: From Atlanta, I85N, Exit Sugarloaf Parkway, Turn Right. Go about 10 miles to a right onto Hwy 20, go thru Grayson, turn right onto Cooper Rd. Community almost immediately on the left.
Foundation Slab
Sewer Public Sewer
Water Public
Structure Type Other
New Construction Yes
Schools
Elementary Schools Trip
Middle Schools Bay Creek
High Schools Grayson
Others
HOA Fee Include Management Fee
Security Features Smoke Detector(s)
Acceptable Financing Cash, Conventional, FHA
Listing Terms Cash, Conventional, FHA
Special Listing Condition New Construction
Read Less Info
Want to know what your home might be worth? Contact us for a FREE valuation!

Our team is ready to help you sell your home for the highest possible price ASAP

© 2025 Georgia Multiple Listing Service. All Rights Reserved.
Making real estate simple, fun and stress-free!






