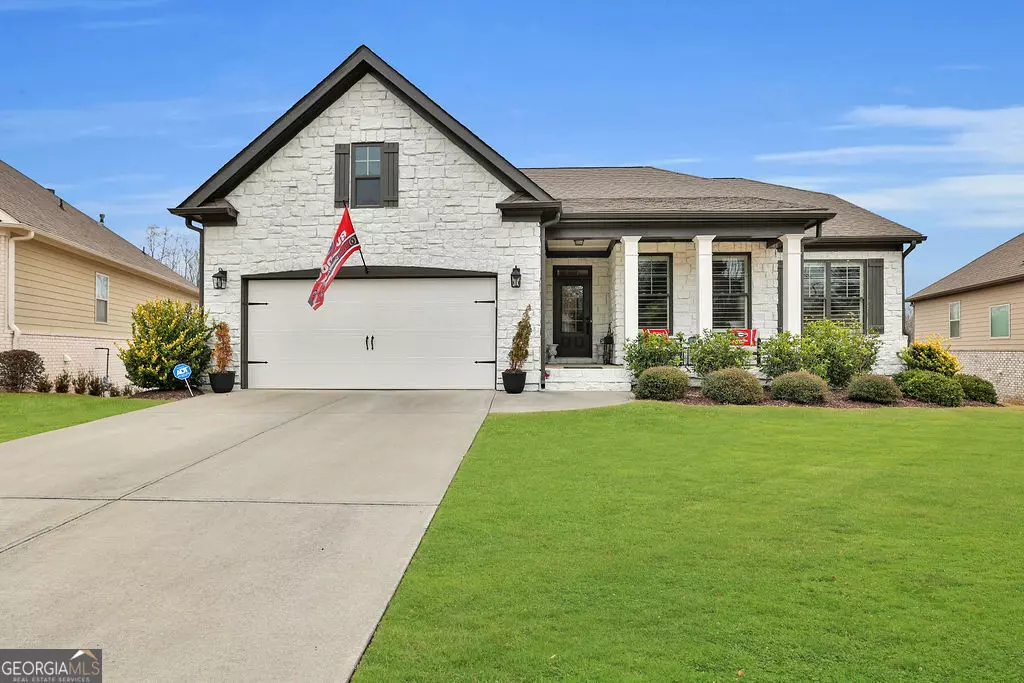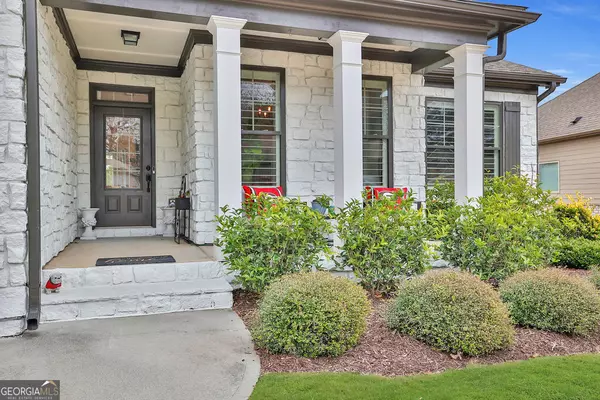Bought with Judy Watkins • RE/MAX Legends
$781,500
$775,000
0.8%For more information regarding the value of a property, please contact us for a free consultation.
4 Beds
3 Baths
4,200 SqFt
SOLD DATE : 04/25/2024
Key Details
Sold Price $781,500
Property Type Single Family Home
Sub Type Single Family Residence
Listing Status Sold
Purchase Type For Sale
Square Footage 4,200 sqft
Price per Sqft $186
Subdivision West Oaks
MLS Listing ID 10229044
Sold Date 04/25/24
Style Craftsman,Ranch,Traditional
Bedrooms 4
Full Baths 3
Construction Status Resale
HOA Fees $1,100
HOA Y/N Yes
Year Built 2017
Annual Tax Amount $4,542
Tax Year 2022
Lot Size 8,712 Sqft
Property Description
Luxurious Designer Ranch Home with Finished Basement Embrace a unique opportunity with this impeccably designed ranch-style home, featuring a fully finished basement. Situated on a quiet cul-de-sac street, this residence seamlessly combines elegance and functionality. The grand foyer leads to a bright office and opens to a stunning chef's kitchen with white cabinetry, quartz countertops, and stainless steel appliances. An expansive island connects to the fireside family room, breakfast area, and a versatile sunroom/flex space. With 4 bedrooms and 3 full bathrooms, the main level hosts the owner's suite, complete with a spa-inspired bathroom. Two additional bedrooms and a bathroom, along with a laundry room, round out the main level. Tons of windows flood the home with natural sunlight, highlighting exquisite interior details. The fully finished basement matches the main level's quality, featuring a second kitchen, recreation room, bedroom, full bathroom, and an exercise room. Ideal for hosting guests, or entertaining. Enjoy the expansive deck overlooking the private backyard, perfect for grilling and socializing. Enjoy the expansive deck overlooking the private backyard, perfect for grilling and socializing., covered patio, and lush lawn, surrounded by a privacy fence, creates a serene retreat. Don't miss this chance to own a home blending style, functionality, and comfort. Schedule a viewing to make this rare gem yours! This property is back on the market through no fault of the seller!
Location
State GA
County Forsyth
Rooms
Basement Bath Finished, Daylight, Finished, Full
Main Level Bedrooms 3
Interior
Interior Features High Ceilings, Walk-In Closet(s), Master On Main Level
Heating Central, Zoned
Cooling Other
Flooring Hardwood, Tile, Carpet
Fireplaces Number 1
Fireplaces Type Family Room
Exterior
Parking Features Garage
Garage Spaces 2.0
Fence Back Yard
Community Features None
Utilities Available Cable Available, Electricity Available, Phone Available, Sewer Available, Water Available
Roof Type Composition
Building
Story One
Sewer Public Sewer
Level or Stories One
Construction Status Resale
Schools
Elementary Schools Vickery Creek
Middle Schools Vickery Creek
High Schools West Forsyth
Others
Financing Conventional
Read Less Info
Want to know what your home might be worth? Contact us for a FREE valuation!

Our team is ready to help you sell your home for the highest possible price ASAP

© 2025 Georgia Multiple Listing Service. All Rights Reserved.
Making real estate simple, fun and stress-free!






