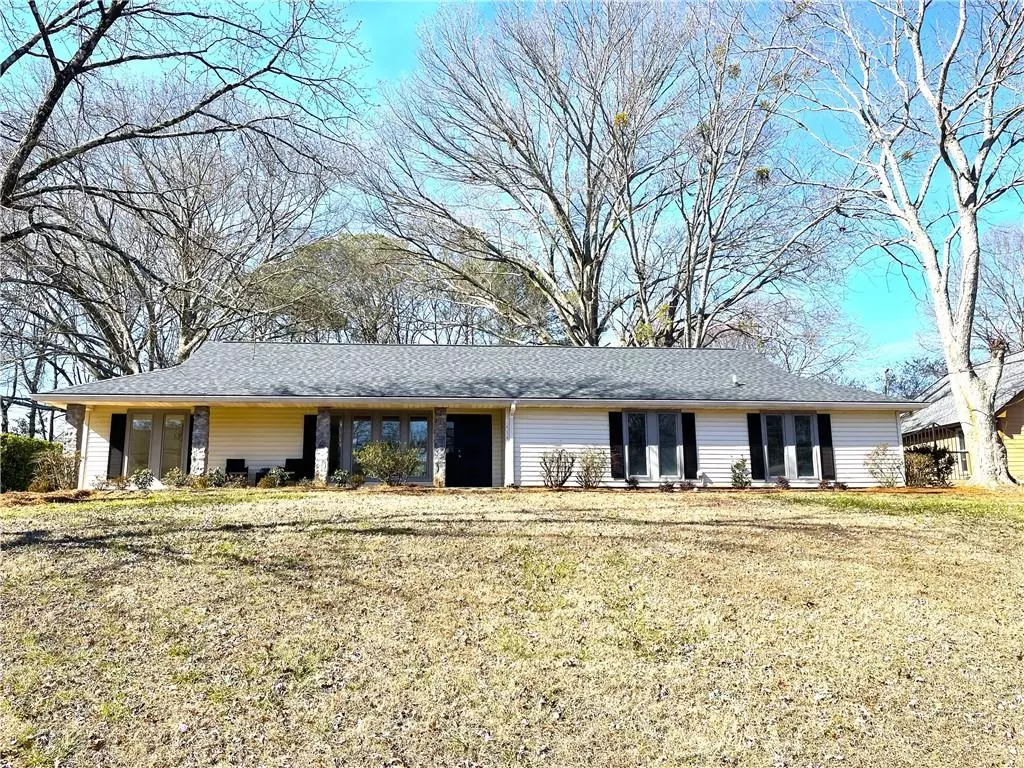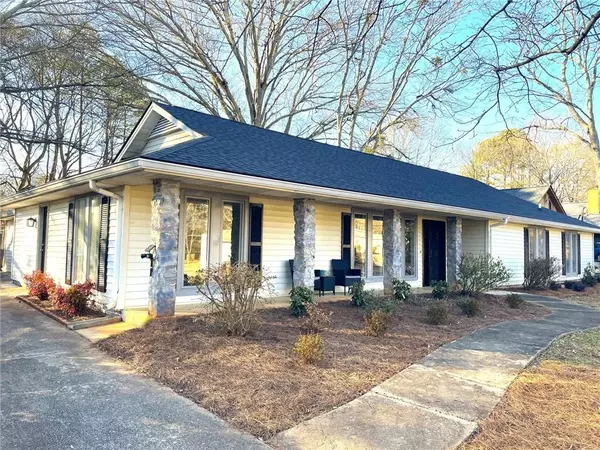$680,000
$680,000
For more information regarding the value of a property, please contact us for a free consultation.
4 Beds
2 Baths
2,170 SqFt
SOLD DATE : 04/23/2024
Key Details
Sold Price $680,000
Property Type Single Family Home
Sub Type Single Family Residence
Listing Status Sold
Purchase Type For Sale
Square Footage 2,170 sqft
Price per Sqft $313
Subdivision Hilton Hills
MLS Listing ID 7342952
Sold Date 04/23/24
Style Ranch
Bedrooms 4
Full Baths 2
Construction Status Resale
HOA Y/N No
Originating Board First Multiple Listing Service
Year Built 1974
Annual Tax Amount $1,641
Tax Year 2023
Lot Size 0.413 Acres
Acres 0.4132
Property Description
A complete renovation from the ground up. A 4 bedroom, 2 full bath RANCH home in a nice quiet subdivision within walking distance downtown Roswell. You will see other homes in this price range but NOT to this level of detail.
Where to begin??? The wall was taken out down the center of the home to completely open up the main living space. Tons of natural light comes into the room. Extra money was spent to hide the support beam in the attic. All new waterproof LVP floors in the entire home. A brand new kitchen complete with white soft close cabinets. A very large 9.5ft x 4ft island was added with extra storage space and seating for 6, new hard marble countertops, all new stainless steel appliances and fixtures. The door on the side of the home was moved down to make room for a walk-in pantry. The main hall bath is all new with double vanity cabinet, new marble countertop, new fixtures, toilet, bathtub, tile walls and new tile floor. Same for the primary bath which has been completely rearranged. A walk in shower was added with a rain-head. New double vanity cabinet with marble countertop, new fixtures, new toilet, and tile floor. The entire home has new crown molding, baseboards, toe-mold and of course all the walls and trim have been freshly painted. New lighting has been added with dimmer switches. The textured ceiling has been smoothed and painted. The fireplace has a new rock facing to match the walls and floors. Your TV can be placed above the fireplace or on the new cabinet added to the side. A new sliding glass door with the blinds between the glass has been added (so cool). 3 of the closets have a new closet organizing system which you can customize to your own taste. The garage has been painted and the floor has a new “RockSolid” epoxy coating. There are also 2 large storage rooms in the garage with electrical outlets. The roof is only 20 months old. As a buyer, what is that worth to you? Everything inside the home is new and never used! The HVAC has been cleaned and inspected. All of the vents and air ducts were just cleaned. The drain pipes have been cleaned, jetted and camera inspected. The back patio has been resurfaced and a stone walkway added. The backyard has a 6ft privacy fence for children and pets. On .41 acre with beautiful mature trees in the backyard. All new landscaping in the front and back. Close to downtown Roswell for convenient shopping and dining. All you need to do is add your furniture and MOVE IN! (Please see the before and after renovation pictures in the photos listed)
Location
State GA
County Fulton
Lake Name None
Rooms
Bedroom Description Master on Main
Other Rooms None
Basement None
Main Level Bedrooms 4
Dining Room Open Concept, Seats 12+
Interior
Interior Features Crown Molding, Disappearing Attic Stairs, Double Vanity, High Speed Internet, Walk-In Closet(s)
Heating Forced Air, Natural Gas
Cooling Ceiling Fan(s), Central Air, Electric
Flooring Other
Fireplaces Number 1
Fireplaces Type Factory Built, Gas Log, Gas Starter, Great Room, Stone
Window Features Double Pane Windows
Appliance Dishwasher, Disposal, Electric Oven, Gas Cooktop, Gas Water Heater, Range Hood, Self Cleaning Oven
Laundry In Kitchen, Laundry Room, Main Level
Exterior
Exterior Feature Lighting, Private Yard, Private Entrance
Parking Features Attached, Driveway, Garage, Garage Door Opener, Garage Faces Side, Kitchen Level, Level Driveway
Garage Spaces 2.0
Fence Back Yard, Chain Link, Fenced, Wood
Pool None
Community Features None
Utilities Available Cable Available, Electricity Available, Natural Gas Available, Phone Available, Sewer Available, Water Available
Waterfront Description None
View Other
Roof Type Composition
Street Surface Asphalt
Accessibility None
Handicap Access None
Porch Front Porch, Patio, Rear Porch
Private Pool false
Building
Lot Description Back Yard, Front Yard, Landscaped, Private
Story One
Foundation Slab
Sewer Public Sewer
Water Public
Architectural Style Ranch
Level or Stories One
Structure Type Vinyl Siding
New Construction No
Construction Status Resale
Schools
Elementary Schools Roswell North
Middle Schools Crabapple
High Schools Roswell
Others
Senior Community no
Restrictions false
Tax ID 12 198304480319
Ownership Fee Simple
Special Listing Condition None
Read Less Info
Want to know what your home might be worth? Contact us for a FREE valuation!

Our team is ready to help you sell your home for the highest possible price ASAP

Bought with Dorsey Alston Realtors
Making real estate simple, fun and stress-free!






