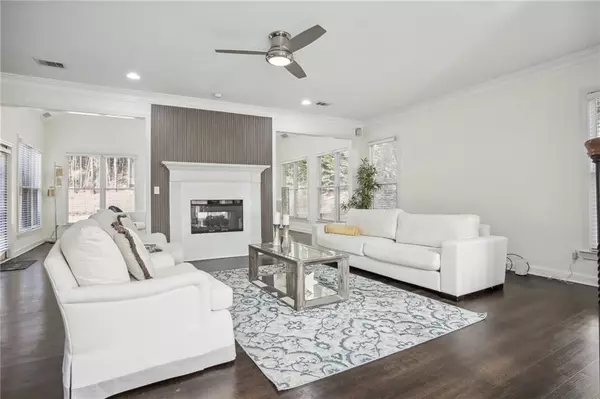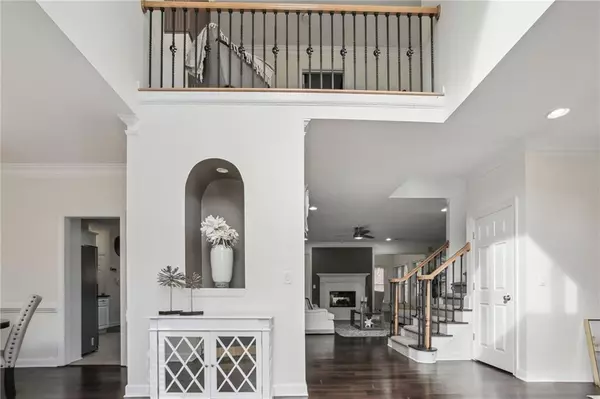$775,000
$750,000
3.3%For more information regarding the value of a property, please contact us for a free consultation.
4 Beds
2.5 Baths
3,084 SqFt
SOLD DATE : 04/19/2024
Key Details
Sold Price $775,000
Property Type Single Family Home
Sub Type Single Family Residence
Listing Status Sold
Purchase Type For Sale
Square Footage 3,084 sqft
Price per Sqft $251
Subdivision Lexington Woods
MLS Listing ID 7358282
Sold Date 04/19/24
Style Colonial
Bedrooms 4
Full Baths 2
Half Baths 1
Construction Status Resale
HOA Y/N Yes
Originating Board First Multiple Listing Service
Year Built 1998
Annual Tax Amount $5,108
Tax Year 2023
Lot Size 0.330 Acres
Acres 0.33
Property Description
Lexington Woods. 4 BR | 2.5 ba on a slab. This fabulous EAST facing single family house is drenched in natural light throughout the day! The house features a spacious and inviting foyer, leading to a formal sitting area and a separate dining room. The family room hosts a cozy 2-sided fireplace, which connects the family room to an airy sunroom. The sunroom overlooks a private backyard. The kitchen boasts stainless steel appliances, granite countertops with a breakfast bar and a separate breakfast area. Laundry room is on the main level, next to the garage. The house offers a water softener system which is located next to the water heater in the garage. Upstairs, there are 4 bedrooms - the large master features an ensuite with his/hers vanities, separate tub/shower combo and a large walk-in closet. 3 other bedrooms are equipped with large windows, ceiling fans and spacious closets. A level backyard, perfect for hosting large parties, replete with a covered gazebo, wood-burning fireplace and a separate paved space for outdoor dining. The wooded backyard offers ample privacy. Close to shopping, restaurants and grocery stores. The community has a swim and tennis facility with a lovely clubhouse for hosting graduation and birthday parties! Do not miss this gem!
Location
State GA
County Fulton
Lake Name None
Rooms
Bedroom Description Oversized Master
Other Rooms None
Basement None
Dining Room Separate Dining Room
Interior
Interior Features Crown Molding
Heating Central, Forced Air
Cooling Ceiling Fan(s), Central Air, Heat Pump, Zoned
Flooring Carpet, Laminate
Fireplaces Number 1
Fireplaces Type Double Sided
Window Features Double Pane Windows
Appliance Dishwasher, Disposal, Gas Range, Microwave, Range Hood
Laundry Main Level
Exterior
Exterior Feature Private Yard, Rain Gutters
Parking Features Attached, Garage, Garage Faces Side
Garage Spaces 2.0
Fence None
Pool None
Community Features Clubhouse, Homeowners Assoc, Near Shopping, Pool, Sidewalks, Street Lights, Tennis Court(s)
Utilities Available Electricity Available, Sewer Available, Underground Utilities
Waterfront Description None
View Trees/Woods
Roof Type Composition
Street Surface Asphalt
Accessibility None
Handicap Access None
Porch Covered, Rear Porch
Private Pool false
Building
Lot Description Back Yard, Private
Story Two
Foundation Slab
Sewer Public Sewer
Water Public
Architectural Style Colonial
Level or Stories Two
Structure Type Stucco
New Construction No
Construction Status Resale
Schools
Elementary Schools Abbotts Hill
Middle Schools Taylor Road
High Schools Chattahoochee
Others
Senior Community no
Restrictions true
Tax ID 11 064002330572
Special Listing Condition None
Read Less Info
Want to know what your home might be worth? Contact us for a FREE valuation!

Our team is ready to help you sell your home for the highest possible price ASAP

Bought with Chapman Hall Realtors
Making real estate simple, fun and stress-free!






