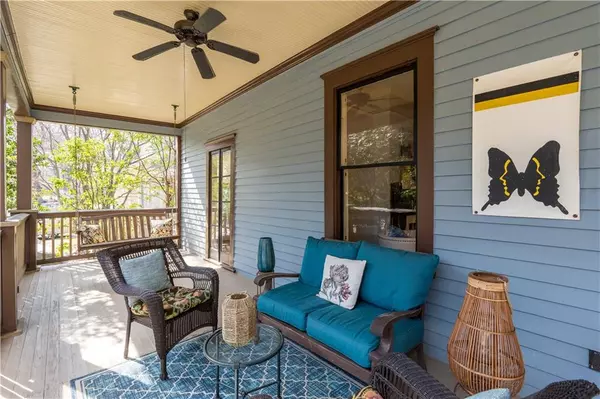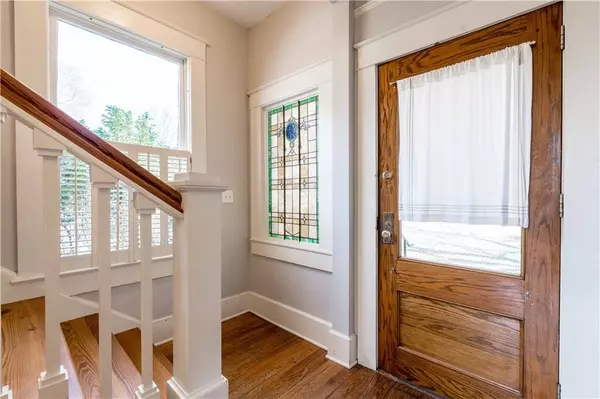$1,495,000
$1,495,000
For more information regarding the value of a property, please contact us for a free consultation.
6 Beds
5 Baths
4,510 SqFt
SOLD DATE : 04/19/2024
Key Details
Sold Price $1,495,000
Property Type Single Family Home
Sub Type Single Family Residence
Listing Status Sold
Purchase Type For Sale
Square Footage 4,510 sqft
Price per Sqft $331
Subdivision Inman Park
MLS Listing ID 7341467
Sold Date 04/19/24
Style Craftsman,Traditional
Bedrooms 6
Full Baths 5
Construction Status Resale
HOA Y/N No
Originating Board First Multiple Listing Service
Year Built 1925
Annual Tax Amount $16,804
Tax Year 2023
Lot Size 9,796 Sqft
Acres 0.2249
Property Description
Beautiful new listing in the heart of Inman Park. Please come explore this incredible home. It features 5 bedrooms and 4 bathrooms, offering ample space for a large family or guests. A full-sized office, providing a dedicated workspace within the comfort of home. Plus multiple other rooms that could be used as additional offices, a den, library, play room, or study providing versatility to accommodate various lifestyle needs. All rooms have large closets. A spacious primary suite with luxurious amenities including separate vanities, a soaking tub, a separate shower, and a toilet room, ensuring both comfort and convenience. A large walk-in closet and a separate laundry room with a steam dryer, adding to the convenience of the primary suite. Washer/dryer hookups in an additional closet on the second level and in the main level bathroom, offering flexibility for laundry placement. This large home has approximately 4,500 square feet of living space, providing abundant room for relaxation and entertainment. 10-foot ceilings throughout the home, contributing to an airy and spacious feel. Original hardwood flooring and stained glass, and a plate rail trim detail in the dining room, preserving the historic charm of the property. Renovated chef's kitchen equipped with high-end appliances including a 6-burner gas Wolf cooktop and a Sub-Zero fridge/freezer, large island with separate sink & natural stone countertops, plenty of storage & counter space, plus a walk-in pantry, catering to culinary enthusiasts. The incredible natural light throughout the home creates a warm and inviting atmosphere. There are two working fireplaces as well as seven decorative fireplaces with original tile and summer covers, adding character and charm to the living spaces. The screened-in porch, grill deck, and a back patio offers ideal spots for outdoor relaxation and enjoyment. A large fully fenced backyard with mature landscaping, providing privacy and serenity. Professional landscaping design and installation.
Additional Features:
Off-street parking, ensuring convenience for residents and guests.
Exceptional walkability, with the property located just 1 block away from Little 5 Points and the Freedom Parkway PATH, connecting directly to the BeltLine making it easy to access nearby shopping, restaurants and recreational areas.
Full-width and deep front porches on both the main and upper floors, with French door access offering charming outdoor living spaces.
A 1-bedroom/1-bathroom full apartment on the terrace level, providing additional living space or rental income potential.
A large basement for a workshop and extra storage, catering to practical needs.
Additionally, the inclusion of a 1-year home warranty by the sellers adds peace of mind for potential buyers. Overall, this listing seems to offer an exceptional blend of historic charm, modern amenities, ample space, and convenience, making it a highly desirable property in the heart of Inman Park on Sinclair Ave.
Location
State GA
County Fulton
Lake Name None
Rooms
Bedroom Description In-Law Floorplan
Other Rooms None
Basement Exterior Entry, Finished, Finished Bath, Full, Walk-Out Access
Main Level Bedrooms 1
Dining Room Seats 12+, Separate Dining Room
Interior
Interior Features Crown Molding, Disappearing Attic Stairs, Double Vanity, Entrance Foyer, High Ceilings 10 ft Main, High Ceilings 10 ft Upper, High Speed Internet, Walk-In Closet(s)
Heating Central, Natural Gas
Cooling Ceiling Fan(s), Central Air, Heat Pump
Flooring Hardwood
Fireplaces Number 6
Fireplaces Type Decorative
Window Features Wood Frames
Appliance Dishwasher, Disposal, Dryer, Gas Oven, Gas Range, Gas Water Heater, Microwave, Range Hood, Refrigerator, Washer
Laundry In Bathroom, Laundry Room, Upper Level
Exterior
Exterior Feature Balcony, Rear Stairs, Private Entrance
Parking Features Driveway, Kitchen Level, On Street
Fence Back Yard, Fenced, Wood
Pool None
Community Features None
Utilities Available Cable Available, Electricity Available, Natural Gas Available, Phone Available, Sewer Available, Water Available
Waterfront Description None
View City
Roof Type Shingle
Street Surface Asphalt
Accessibility None
Handicap Access None
Porch Covered, Deck, Front Porch, Rear Porch, Screened
Total Parking Spaces 2
Private Pool false
Building
Lot Description Back Yard, Landscaped, Level
Story Three Or More
Foundation Brick/Mortar
Sewer Public Sewer
Water Public
Architectural Style Craftsman, Traditional
Level or Stories Three Or More
Structure Type Wood Siding
New Construction No
Construction Status Resale
Schools
Elementary Schools Springdale Park
Middle Schools David T Howard
High Schools Midtown
Others
Senior Community no
Restrictions false
Tax ID 14 001500060107
Special Listing Condition None
Read Less Info
Want to know what your home might be worth? Contact us for a FREE valuation!

Our team is ready to help you sell your home for the highest possible price ASAP

Bought with Atlanta Fine Homes Sotheby's International
Making real estate simple, fun and stress-free!






