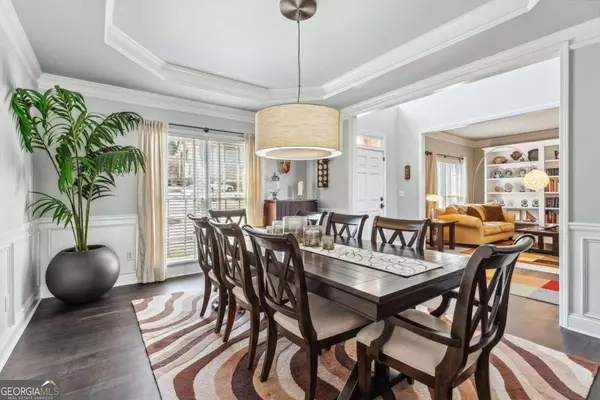$650,000
$650,000
For more information regarding the value of a property, please contact us for a free consultation.
5 Beds
3.5 Baths
3,758 SqFt
SOLD DATE : 04/22/2024
Key Details
Sold Price $650,000
Property Type Single Family Home
Sub Type Single Family Residence
Listing Status Sold
Purchase Type For Sale
Square Footage 3,758 sqft
Price per Sqft $172
Subdivision Hamilton Mill
MLS Listing ID 10263129
Sold Date 04/22/24
Style Brick Front,Traditional
Bedrooms 5
Full Baths 3
Half Baths 1
HOA Fees $1,125
HOA Y/N Yes
Originating Board Georgia MLS 2
Year Built 1999
Annual Tax Amount $4,854
Tax Year 2023
Lot Size 0.810 Acres
Acres 0.81
Lot Dimensions 35283.6
Property Description
Nestled at the end of a cul-de-sac on .81 Acres, this Hamilton Mill stunner is an easy walk to the tennis, basketball or volleyball courts and soccer field along with the Lake View pool and clubhouse. The two story foyer is flanked by formal dining and living rooms. Straight ahead the two story family room is light and bright and open to the spacious breakfast and kitchen areas. The laundry and half bath are off of the kitchen. Upstairs you'll find new, top of the line wood flooring, spacious master with sitting area, three additional guest rooms and a hall bath. The master bath has been beautifully updated with an oversized shower - you'll love the finishes! The basement is finished with a full bathroom, family room/rec room/exercise room/flex space with a great option for a FIFTH BEDROOM! You will not want to miss the fabulous outdoor space with two decks and a huge flagstone patio overlooking the fenced backyard with a separate fenced garden area. The upper deck has a retractable awning. The owner's have left no detail undone with updated flooring, lighting, hardware, appliances, backsplash, garage floor epoxy, garage door openers, backyard renovation and more!
Location
State GA
County Gwinnett
Rooms
Basement Finished Bath, Daylight, Finished, Full
Dining Room Separate Room
Interior
Interior Features Bookcases, Double Vanity, Walk-In Closet(s)
Heating Central, Forced Air
Cooling Ceiling Fan(s), Central Air
Flooring Carpet, Hardwood, Other
Fireplaces Number 1
Fireplaces Type Family Room, Gas Starter
Fireplace Yes
Appliance Dishwasher, Disposal, Microwave
Laundry Other
Exterior
Exterior Feature Other
Parking Features Attached, Garage, Garage Door Opener
Garage Spaces 2.0
Fence Back Yard, Fenced, Wood
Community Features Clubhouse, Fitness Center, Golf, Lake, Playground, Pool, Sidewalks, Street Lights, Tennis Court(s)
Utilities Available Cable Available, Electricity Available, Natural Gas Available, Phone Available
View Y/N No
Roof Type Composition
Total Parking Spaces 2
Garage Yes
Private Pool No
Building
Lot Description Cul-De-Sac, Private
Faces From I85 Exit 120 - SOUTH on Hamilton Mill Parkway - STRAIGHT at Hog Mountain Intersection - RIGHT onto Mill Grove Terrace - RIGHT onto Mulberry Creek Ct to address at end of cul de sac. Brookside section of Hamilton Mill
Sewer Public Sewer
Water Public
Structure Type Concrete
New Construction No
Schools
Elementary Schools Pucketts Mill
Middle Schools Frank N Osborne
High Schools Mill Creek
Others
HOA Fee Include Swimming,Tennis
Tax ID R3001 453
Security Features Smoke Detector(s)
Special Listing Condition Resale
Read Less Info
Want to know what your home might be worth? Contact us for a FREE valuation!

Our team is ready to help you sell your home for the highest possible price ASAP

© 2025 Georgia Multiple Listing Service. All Rights Reserved.
Making real estate simple, fun and stress-free!






