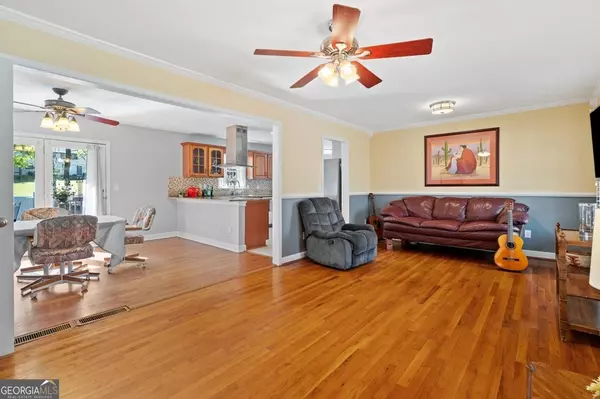$508,000
$498,000
2.0%For more information regarding the value of a property, please contact us for a free consultation.
4 Beds
3 Baths
2,430 SqFt
SOLD DATE : 04/19/2024
Key Details
Sold Price $508,000
Property Type Single Family Home
Sub Type Single Family Residence
Listing Status Sold
Purchase Type For Sale
Square Footage 2,430 sqft
Price per Sqft $209
Subdivision Lockridge Forest
MLS Listing ID 20177225
Sold Date 04/19/24
Style Ranch
Bedrooms 4
Full Baths 3
HOA Y/N No
Originating Board Georgia MLS 2
Year Built 1962
Annual Tax Amount $1,628
Tax Year 2023
Lot Size 0.530 Acres
Acres 0.53
Lot Dimensions 23086.8
Property Description
Location, location, location! This ranch on a basement is a winner - great community, well-maintained home, updated kitchen, a beautiful, usable backyard and a basement with great rental (REALLY!), and/or WFH, potential. Real hardwood floors throughout main level, solid deck for entertaining, detached shed for storage, breakfast bar, room for an eat-in kitchen, a large parking pad next to the garage, a 5-yr old roof, a 5-yr old water heater, curb appeal, tranquility in all directions, separate walkway and entrance for basement, open floorplan and a garage easily entered from the kitchen. There's NO HOA, but there is a terrific, OPTIONAL Swimming & Tennis Club (1st yr: $575/yr) which is a beautiful and welcoming, reasonably-priced amenity, which is well-loved and used a lot by the community. PLUS there's an OPTIONAL civic association ($45/yr) that sponsors multiple fun activities for all ages throughout the year for the entire community! This friendly community has waving, caring neighbors and lots of child & dog-walking all day, every day. Come see this wonderful home soon. You'll be glad you did.
Location
State GA
County Gwinnett
Rooms
Other Rooms Shed(s)
Basement Finished Bath, Daylight, Interior Entry, Exterior Entry, Finished, Full
Interior
Interior Features Double Vanity, In-Law Floorplan, Master On Main Level
Heating Natural Gas, Central, Forced Air
Cooling Electric, Ceiling Fan(s), Central Air
Flooring Hardwood, Tile
Fireplace No
Appliance Gas Water Heater, Dryer, Washer, Dishwasher, Microwave, Oven/Range (Combo), Refrigerator, Stainless Steel Appliance(s)
Laundry In Kitchen
Exterior
Parking Features Attached, Garage Door Opener, Garage, Kitchen Level, Parking Pad
Garage Spaces 3.0
Fence Fenced, Back Yard, Chain Link
Community Features Playground, Pool, Street Lights, Swim Team, Tennis Court(s), Tennis Team, Near Shopping
Utilities Available Cable Available, Sewer Connected, Electricity Available, High Speed Internet, Natural Gas Available, Phone Available, Water Available
View Y/N No
Roof Type Composition
Total Parking Spaces 3
Garage Yes
Private Pool No
Building
Lot Description Sloped
Faces Winters Chapel Rd to Sumac Dr. Sumac Dr to 4th LEFT turn onto Womack Rd. Womack Rd to 1st RIGHT turn onto Ridge Moore Dr. 6756 is 2nd house on RIGHT.
Sewer Public Sewer
Water Public
Structure Type Brick,Block
New Construction No
Schools
Elementary Schools Peachtree
Middle Schools Pinckneyville
High Schools Norcross
Others
HOA Fee Include None
Tax ID R6306 135
Security Features Smoke Detector(s)
Special Listing Condition Resale
Read Less Info
Want to know what your home might be worth? Contact us for a FREE valuation!

Our team is ready to help you sell your home for the highest possible price ASAP

© 2025 Georgia Multiple Listing Service. All Rights Reserved.
Making real estate simple, fun and stress-free!






