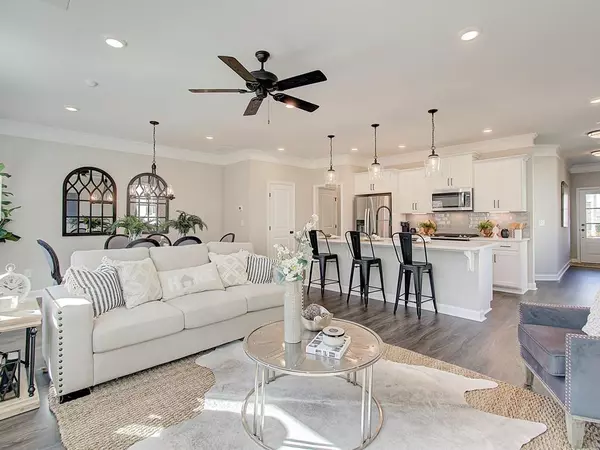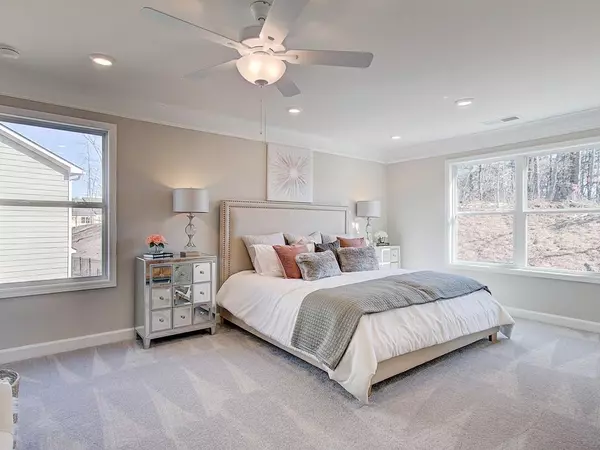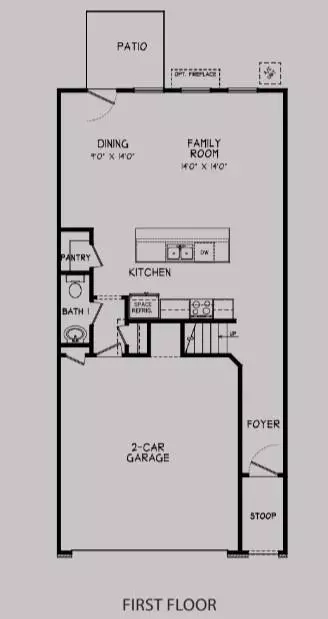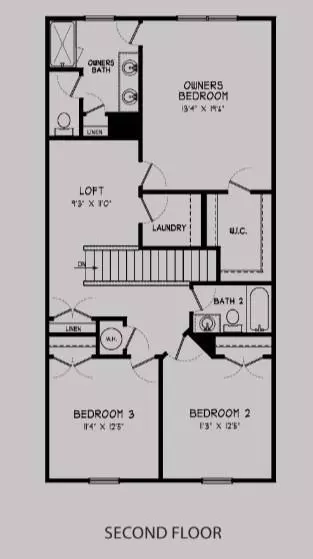$435,424
$424,117
2.7%For more information regarding the value of a property, please contact us for a free consultation.
3 Beds
2.5 Baths
1,805 SqFt
SOLD DATE : 04/15/2024
Key Details
Sold Price $435,424
Property Type Townhouse
Sub Type Townhouse
Listing Status Sold
Purchase Type For Sale
Square Footage 1,805 sqft
Price per Sqft $241
Subdivision East Park Village
MLS Listing ID 7316187
Sold Date 04/15/24
Style Townhouse,Traditional
Bedrooms 3
Full Baths 2
Half Baths 1
Construction Status New Construction
HOA Fees $240
HOA Y/N Yes
Originating Board First Multiple Listing Service
Year Built 2023
Tax Year 2022
Lot Size 1,089 Sqft
Acres 0.025
Property Description
Traton Homes Brooks “F” floorplan - Take advantage of this New Year Special! Traton Homes will pay $5000 towards closing cost or rate buy down when using a Traton preferred lender. Traton preferred lenders to also provide closing cost incentives. The Brooks is the perfect plan offering a Deluxe Kitchen Package with gas cooking and a 9+ FOOT ISLAND. Your main floor offers an open living space including a powder room and walk-in pantry. Your family room is open and bright with triple windows letting in tons of light. A large media wall helps to create a cozy place to relax and unwind at the end of the day. Upstairs is a loft area, that extra space you wanted for home office, informal den or home gym. Spacious Primary Bedroom features a sitting area and huge walk-in closet. Two generous secondary bedrooms, full bath and laundry complete the second floor. Your outdoor living area is a generous 16 x 8 patio and it is possible to fence your backyard. East Park Village includes a Pool and Cabana, outdoor covered area with a fireplace and a Dog Park. This perfectly situated location is within walking distance of several shops and restaurants, just 1 mile to downtown Kennesaw and to I-75. East Park Village will have a City of Kennesaw Park adjoining it on 2 sides with trails, park benches and covered pavilions. This home qualifies for 100% financing program too! STRESS FREE 1 YEAR WARRANTY FROM AWARD-WINNING BUILDER, Traton Homes. This home will be ready to close in March/April 2024.
Location
State GA
County Cobb
Lake Name None
Rooms
Bedroom Description Oversized Master,Roommate Floor Plan
Other Rooms None
Basement None
Dining Room Open Concept
Interior
Interior Features Crown Molding, Double Vanity, Entrance Foyer, High Ceilings 9 ft Lower, Low Flow Plumbing Fixtures, Walk-In Closet(s)
Heating Central, Forced Air, Natural Gas, Zoned
Cooling Central Air, Zoned
Flooring Carpet, Ceramic Tile, Other
Fireplaces Type None
Window Features Insulated Windows
Appliance Dishwasher, Disposal, Electric Water Heater, Gas Range, Microwave
Laundry Laundry Room, Upper Level
Exterior
Exterior Feature Lighting, Private Yard, Rain Gutters, Private Entrance
Parking Features Attached, Garage, Garage Door Opener, Garage Faces Front, Kitchen Level, Level Driveway
Garage Spaces 2.0
Fence None
Pool None
Community Features Dog Park, Homeowners Assoc, Near Schools, Near Shopping, Park, Pool, Sidewalks, Street Lights
Utilities Available Electricity Available, Natural Gas Available, Sewer Available, Underground Utilities, Water Available
Waterfront Description None
View Trees/Woods
Roof Type Composition,Shingle
Street Surface Asphalt,Paved
Accessibility Accessible Entrance
Handicap Access Accessible Entrance
Porch Patio
Private Pool false
Building
Lot Description Back Yard, Landscaped, Level
Story Two
Foundation Slab
Sewer Public Sewer
Water Public
Architectural Style Townhouse, Traditional
Level or Stories Two
Structure Type Brick Front,Cement Siding,HardiPlank Type
New Construction No
Construction Status New Construction
Schools
Elementary Schools Big Shanty/Kennesaw
Middle Schools Palmer
High Schools North Cobb
Others
HOA Fee Include Maintenance Structure,Maintenance Grounds,Swim,Tennis,Termite,Trash
Senior Community no
Restrictions true
Ownership Fee Simple
Acceptable Financing 1031 Exchange, Cash, Conventional, FHA, VA Loan
Listing Terms 1031 Exchange, Cash, Conventional, FHA, VA Loan
Financing yes
Special Listing Condition None
Read Less Info
Want to know what your home might be worth? Contact us for a FREE valuation!

Our team is ready to help you sell your home for the highest possible price ASAP

Bought with RE/MAX Pure
Making real estate simple, fun and stress-free!






