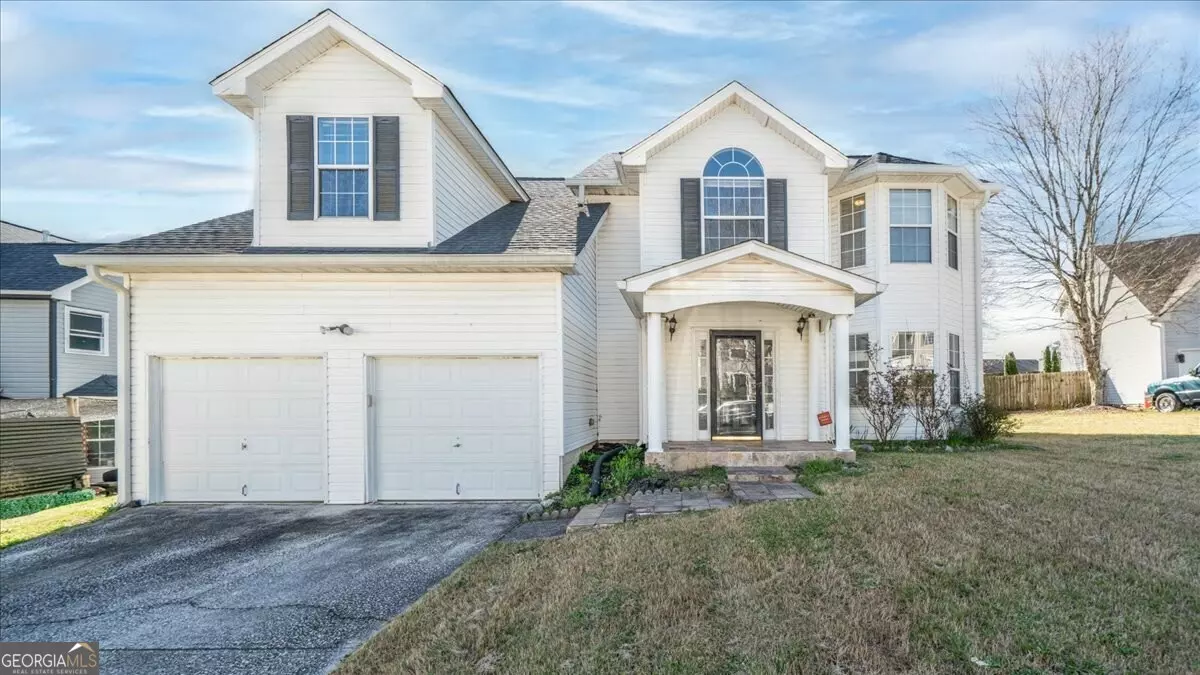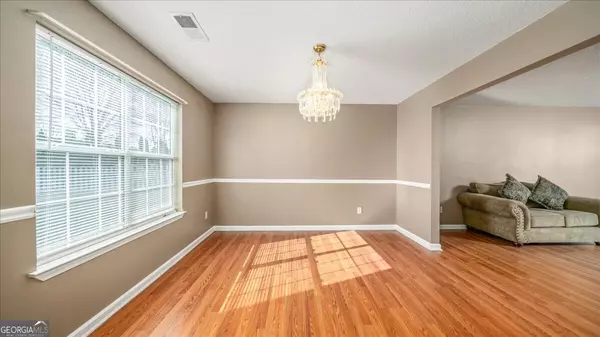$300,000
$280,000
7.1%For more information regarding the value of a property, please contact us for a free consultation.
4 Beds
2.5 Baths
2,534 SqFt
SOLD DATE : 04/18/2024
Key Details
Sold Price $300,000
Property Type Single Family Home
Sub Type Single Family Residence
Listing Status Sold
Purchase Type For Sale
Square Footage 2,534 sqft
Price per Sqft $118
Subdivision Breckenridge Estates
MLS Listing ID 10266185
Sold Date 04/18/24
Style Traditional
Bedrooms 4
Full Baths 2
Half Baths 1
HOA Y/N No
Originating Board Georgia MLS 2
Year Built 2001
Annual Tax Amount $2,584
Tax Year 2023
Lot Size 8,712 Sqft
Acres 0.2
Lot Dimensions 8712
Property Description
Welcome to your blank canvas in Lithonia, GA! This charming 4-bedroom, 2.5-bathroom home offers endless possibilities with an array of features perfect for buyers eager to unleash their creativity or investors seeking a promising opportunity. Step inside to discover the kitchen adorned with gas grill stove top, sleek stone countertops, and stainless steel appliances, offering both functionality and style. Cozy up by the gas fireplace in the spacious living area, perfect for relaxing evenings or entertaining guests. The oversized bedrooms provide ample space for rest and relaxation, while the inviting backyard offers a serene escape for outdoor enjoyment. Plus, the proximity to Stone Mountain Park ensures endless opportunities for recreation and exploration. Whether you're envisioning your own personal oasis or a savvy investment opportunity, this home has the elements to fulfill your desires.
Location
State GA
County Dekalb
Rooms
Basement None
Dining Room Separate Room
Interior
Interior Features High Ceilings, Other, Separate Shower, Vaulted Ceiling(s), Walk-In Closet(s)
Heating Forced Air, Natural Gas
Cooling Ceiling Fan(s), Central Air
Flooring Carpet, Hardwood, Tile
Fireplaces Number 1
Fireplaces Type Gas Starter, Living Room
Equipment Satellite Dish
Fireplace Yes
Appliance Dishwasher, Disposal, Gas Water Heater, Ice Maker, Microwave, Refrigerator
Laundry Laundry Closet
Exterior
Parking Features Garage, Kitchen Level, Off Street
Garage Spaces 4.0
Fence Back Yard
Community Features Park, Playground, Street Lights, Near Public Transport, Walk To Schools, Near Shopping
Utilities Available Cable Available, Electricity Available, High Speed Internet, Natural Gas Available, Phone Available, Sewer Available, Water Available
Waterfront Description No Dock Or Boathouse,No Dock Rights
View Y/N No
Roof Type Composition
Total Parking Spaces 4
Garage Yes
Private Pool No
Building
Lot Description Cul-De-Sac, Other
Faces Use GPS. Look for yard sign.
Foundation Slab
Sewer Public Sewer
Water Public
Structure Type Vinyl Siding
New Construction No
Schools
Elementary Schools Princeton
Middle Schools Stephenson
High Schools Stephenson
Others
HOA Fee Include None
Tax ID 16 159 01 217
Security Features Carbon Monoxide Detector(s),Smoke Detector(s)
Acceptable Financing Cash, Conventional, FHA, VA Loan
Listing Terms Cash, Conventional, FHA, VA Loan
Special Listing Condition Resale
Read Less Info
Want to know what your home might be worth? Contact us for a FREE valuation!

Our team is ready to help you sell your home for the highest possible price ASAP

© 2025 Georgia Multiple Listing Service. All Rights Reserved.
Making real estate simple, fun and stress-free!






