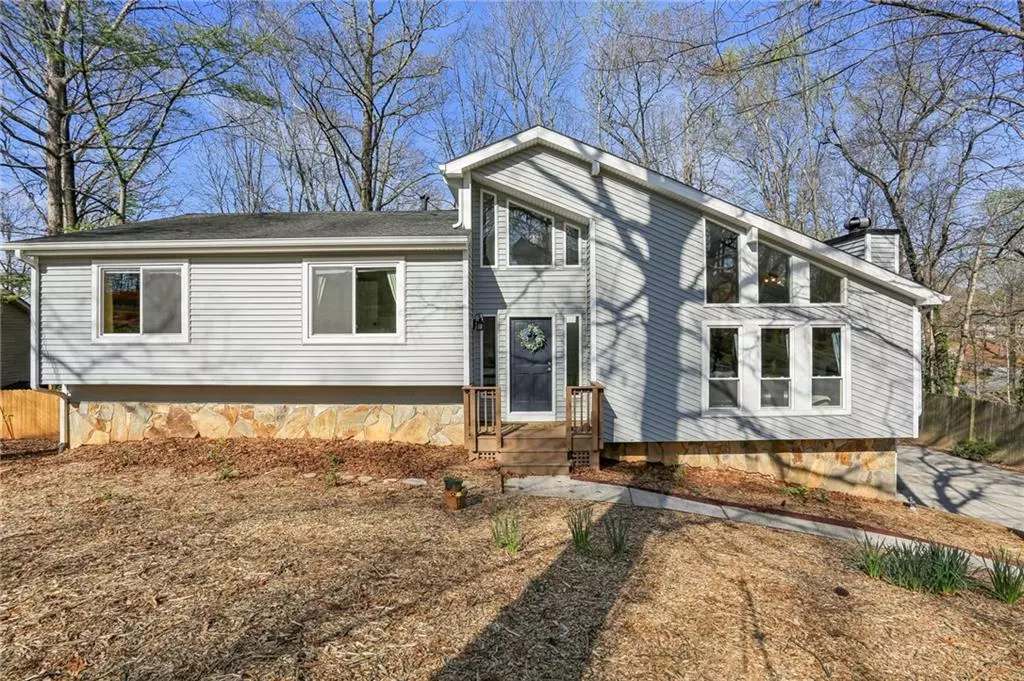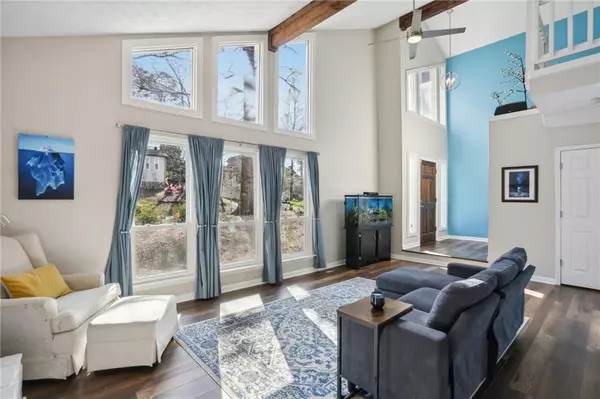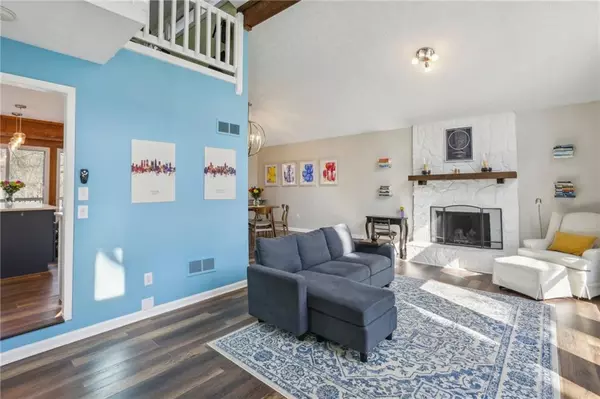$505,000
$475,000
6.3%For more information regarding the value of a property, please contact us for a free consultation.
3 Beds
2.5 Baths
2,580 SqFt
SOLD DATE : 04/16/2024
Key Details
Sold Price $505,000
Property Type Single Family Home
Sub Type Single Family Residence
Listing Status Sold
Purchase Type For Sale
Square Footage 2,580 sqft
Price per Sqft $195
Subdivision Green Forest
MLS Listing ID 7356229
Sold Date 04/16/24
Style Contemporary,Modern
Bedrooms 3
Full Baths 2
Half Baths 1
Construction Status Resale
HOA Y/N No
Originating Board First Multiple Listing Service
Year Built 1982
Annual Tax Amount $3,136
Tax Year 2023
Lot Size 0.382 Acres
Acres 0.3819
Property Description
This updated Smyrna charmer that's bursting with natural light has been so lovingly cared for, whoever gets it next is one lucky buyer! Let's start with the gorgeous chef's kitchen that was gutted and exceptionally redone in 2022, complete with an island, induction cooktop, granite counters, tons of storage and year-round sunset views. The kitchen opens to both the dining room and fireside family room offering a very nice, easy flow on main. Upstairs you will be wowed by the oversized primary suite with a lofted ceiling, walk-in closet and fully renovated bathroom. There are also two additional bedrooms and one additional renovated hall bath upstairs. Let's not forget the huge loft area and library nook offering awesome flex space for an office or play room. And then we have the completely waterproofed, finished basement boasting even more great space to suit your lifestyle needs. Plus a huge fenced-in backyard! Sellers replaced all the electric (2022); replaced the deck (2020); added a new roof/windows/siding with transferrable warranties (2017-2018); and just seeded the backyard. All of this and you will be so close to King Springs Elementary, Silver Comet Trail, North Cooper Lake Park and The Battery. Come check out this gem before it's gone!
Location
State GA
County Cobb
Lake Name None
Rooms
Bedroom Description Oversized Master
Other Rooms None
Basement Daylight, Finished, Finished Bath, Full, Interior Entry, Walk-Out Access
Dining Room Open Concept, Separate Dining Room
Interior
Interior Features Beamed Ceilings, Cathedral Ceiling(s), Double Vanity, Entrance Foyer 2 Story, Walk-In Closet(s)
Heating Electric, Heat Pump
Cooling Ceiling Fan(s), Central Air
Flooring Carpet, Ceramic Tile, Hardwood
Fireplaces Number 1
Fireplaces Type Family Room, Gas Starter, Masonry
Window Features Double Pane Windows
Appliance Dishwasher, Disposal, Electric Cooktop, Electric Oven, Microwave
Laundry In Hall, Upper Level
Exterior
Exterior Feature Private Yard, Private Entrance
Parking Features Attached, Drive Under Main Level, Driveway, Garage, Garage Faces Side
Garage Spaces 2.0
Fence Back Yard, Fenced
Pool None
Community Features None
Utilities Available Cable Available, Electricity Available, Sewer Available, Water Available
Waterfront Description None
View Trees/Woods
Roof Type Composition
Street Surface Asphalt,Paved
Accessibility None
Handicap Access None
Porch Deck
Private Pool false
Building
Lot Description Back Yard, Cul-De-Sac, Front Yard, Level
Story Three Or More
Foundation None
Sewer Public Sewer
Water Public
Architectural Style Contemporary, Modern
Level or Stories Three Or More
Structure Type Cedar,Stone
New Construction No
Construction Status Resale
Schools
Elementary Schools King Springs
Middle Schools Griffin
High Schools Campbell
Others
Senior Community no
Restrictions false
Tax ID 17040700350
Special Listing Condition None
Read Less Info
Want to know what your home might be worth? Contact us for a FREE valuation!

Our team is ready to help you sell your home for the highest possible price ASAP

Bought with Compass
Making real estate simple, fun and stress-free!






