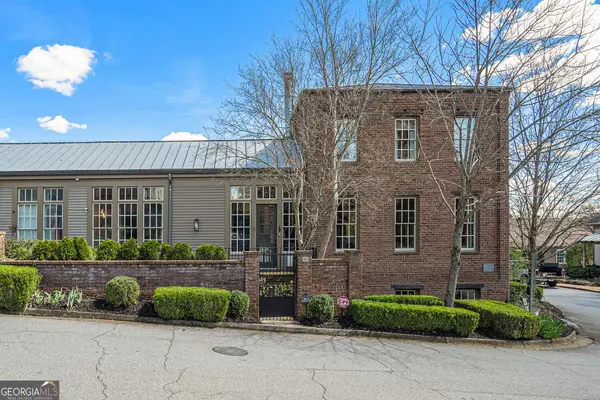$1,278,000
$1,275,000
0.2%For more information regarding the value of a property, please contact us for a free consultation.
3 Beds
3 Baths
3,300 SqFt
SOLD DATE : 04/15/2024
Key Details
Sold Price $1,278,000
Property Type Townhouse
Sub Type Townhouse
Listing Status Sold
Purchase Type For Sale
Square Footage 3,300 sqft
Price per Sqft $387
Subdivision Founders Club Estates
MLS Listing ID 10263338
Sold Date 04/15/24
Style Brick 3 Side
Bedrooms 3
Full Baths 3
HOA Fees $3,600
HOA Y/N Yes
Originating Board Georgia MLS 2
Year Built 2006
Annual Tax Amount $8,854
Tax Year 2022
Lot Size 1,045 Sqft
Acres 0.024
Lot Dimensions 1045.44
Property Description
In 2006 noted architect Lew Oliver of Serenbe fame, designed this property for his personal home, an entertainer's delight and designer updated throughout! Two courtyards are professionally hardscaped and landscaped. Kitchen wall of cabinets added with butler's pantry and full sized paneled Fisher Paykel refrigerator. Quartz countertops with oversized, eat in island graced with waterfall quartz. Light fixtures changed in all rooms, barn doors and new vanities in master bath and guest bath with quartz countertops. Master shower re-tiled. ALL WALLS AND TRIM REPAINTED in 2023! Added ship lap wood to fireplace and entry foyer. Complete transformation! Enhanced and now elegantly decorated. Comfortable, open floorplan, brick home in the center of Historic Roswell, floor to ceiling windows and doors opening to second floor balcony, flooding natural light into the living room and kitchen. Bedroom/full updated bath main floor. Lower level w lots of windows in large family room, second entry with massive, reclaimed heart pine doors from courtyard. Upper level with master bedroom & luxurious master bath. Laundry room with window off hall to another bedroom w en-suite bath. Classic Architectural details throughout and adjoining the renovated historic "Bricks" building originally constructed in 1839 by Roswell King. Bricks from the original bldg are used as lower level floors, as is the original tin roof tiles as the kitchen back wall. Reclaimed heart pine floors on both upper floors. Entire house exudes sophisticated charm with essence of its historic character. Rare opportunity to live in heart of historic Roswell near SouperJenny, Proper Hop Tap Room, Moxie Burger, Korsi Yoga, Mill Kitchen and Bar, all there around the Historic Roswell Square. Restaurants/shops on Canton St are a short walk away. A sophisticated treasure!
Location
State GA
County Fulton
Rooms
Basement Finished
Interior
Interior Features Double Vanity, Separate Shower, Soaking Tub, Walk-In Closet(s)
Heating Forced Air, Natural Gas, Zoned
Cooling Ceiling Fan(s), Central Air, Zoned
Flooring Hardwood
Fireplaces Number 1
Fireplace Yes
Appliance Dishwasher, Dryer, Microwave, Oven/Range (Combo), Refrigerator, Washer
Laundry In Hall, Upper Level
Exterior
Parking Features Garage
Community Features None
Utilities Available Cable Available, Electricity Available, High Speed Internet, Natural Gas Available, Underground Utilities
View Y/N No
Roof Type Metal
Garage Yes
Private Pool No
Building
Lot Description Corner Lot, Level, Zero Lot Line
Faces Corner of Mill St. and Vickery St. Use GPS
Sewer Public Sewer
Water Public
Structure Type Brick,Wood Siding
New Construction No
Schools
Elementary Schools Roswell North
Middle Schools Crabapple
High Schools Roswell
Others
HOA Fee Include Maintenance Grounds,Water
Tax ID 12 191404151500
Special Listing Condition Resale
Read Less Info
Want to know what your home might be worth? Contact us for a FREE valuation!

Our team is ready to help you sell your home for the highest possible price ASAP

© 2025 Georgia Multiple Listing Service. All Rights Reserved.
Making real estate simple, fun and stress-free!






