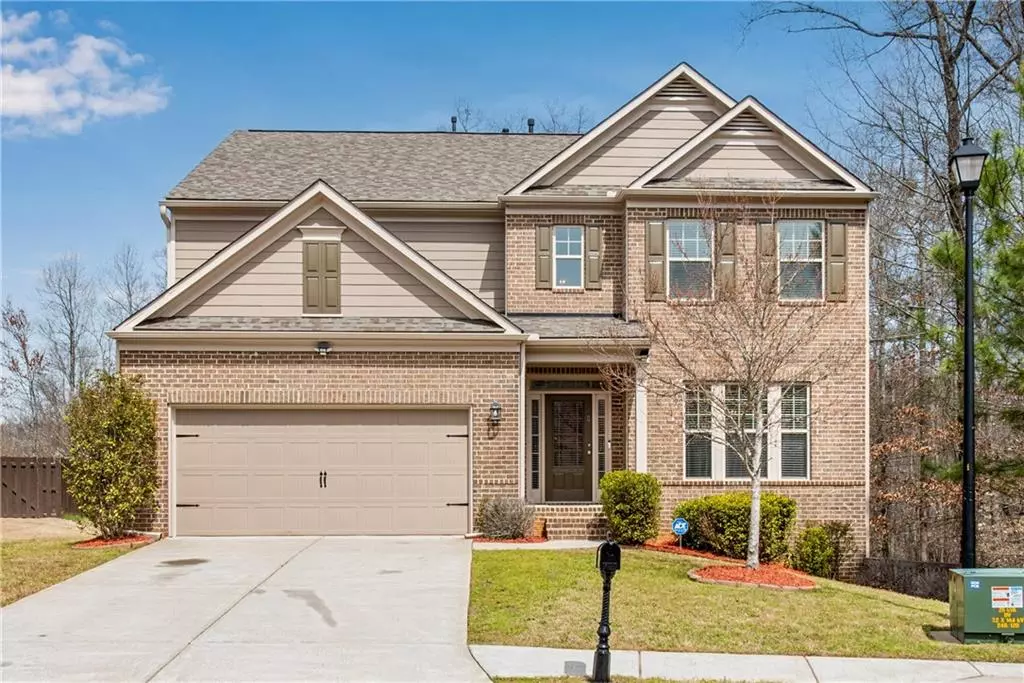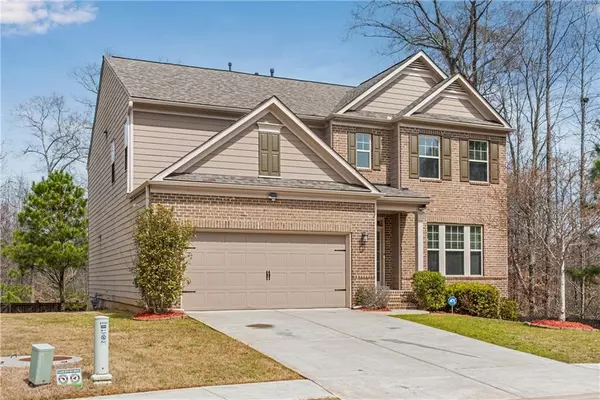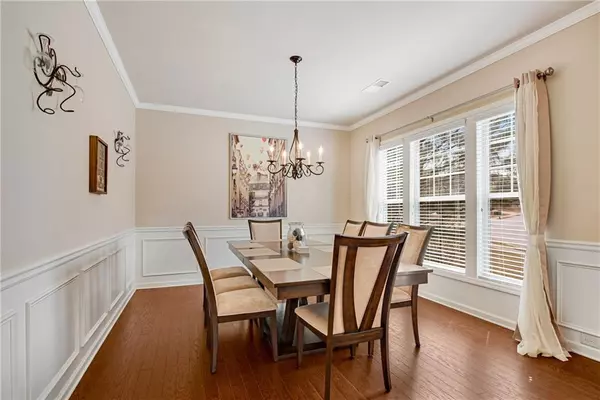$675,000
$675,000
For more information regarding the value of a property, please contact us for a free consultation.
4 Beds
3 Baths
2,911 SqFt
SOLD DATE : 04/12/2024
Key Details
Sold Price $675,000
Property Type Single Family Home
Sub Type Single Family Residence
Listing Status Sold
Purchase Type For Sale
Square Footage 2,911 sqft
Price per Sqft $231
Subdivision Waterbrooke
MLS Listing ID 7356169
Sold Date 04/12/24
Style Traditional
Bedrooms 4
Full Baths 3
Construction Status Resale
HOA Fees $900
HOA Y/N Yes
Originating Board First Multiple Listing Service
Year Built 2014
Annual Tax Amount $5,980
Tax Year 2023
Lot Size 8,712 Sqft
Acres 0.2
Property Description
Welcome to Waterbrooke Living! This stunning 4-bedroom, 3-bathroom home offers the perfect blend of elegance and functionality.
As you step through the 2-story entrance foyer, you're greeted by gleaming hardwood floors that guide you through the main level. To the right, discover a spacious dining room/flex space, perfect for entertaining or crafting your ideal home office.
The gourmet kitchen is a chef's dream, boasting granite countertops, stainless steel appliances, a large pantry, breakfast bar, and a convenient butler's pantry. Adjacent, the family room beckons with a cozy gas log fireplace and seamless access to the private covered deck, ideal for enjoying tranquil evenings outdoors.
Convenience meets luxury with a secondary bedroom on the main level, offering flexibility for guests or a home office. Retreat upstairs to find the exquisite primary suite, complete with tray ceilings and a private covered deck. The spa-like primary bathroom features double vanities, a soaking tub, separate shower, and a spacious walk-in closet.
Upstairs, a versatile loft with vaulted ceilings awaits, offering endless possibilities as a media room or study. Two additional bedrooms share a Jack and Jill bathroom, while the laundry room provides added convenience.
Rare in Waterbrooke, the expansive unfinished daylight basement offers unlimited potential for customization and expansion. Outside, enjoy the private backyard with no homes behind it, offering serene relaxation and ample space for outdoor gatherings.
Waterbrooke amenities abound, including a pool, tennis courts, sidewalks, playground, and more. Plus, with no rental caps, investors are welcomed to capitalize on this prime location.
Situated in a highly desirable area and zoned for the brand-new Midway Elementary School opening this August, this home epitomizes luxurious suburban living at its finest. Don't miss your chance to make this dream home yours today! Schedule your showing before it's gone!
Location
State GA
County Forsyth
Lake Name None
Rooms
Bedroom Description Other
Other Rooms None
Basement Bath/Stubbed, Daylight, Exterior Entry, Full, Interior Entry, Unfinished
Main Level Bedrooms 1
Dining Room Separate Dining Room
Interior
Interior Features Double Vanity, Entrance Foyer 2 Story, High Ceilings 9 ft Main, High Speed Internet, Tray Ceiling(s), Walk-In Closet(s), Other
Heating Natural Gas, Zoned
Cooling Ceiling Fan(s), Central Air, Zoned
Flooring Carpet, Hardwood
Fireplaces Number 1
Fireplaces Type Family Room, Gas Log, Gas Starter, Glass Doors
Window Features Insulated Windows
Appliance Dishwasher, Disposal, Gas Range, Gas Water Heater, Microwave, Range Hood
Laundry Laundry Room, Upper Level
Exterior
Exterior Feature Balcony, Private Front Entry, Private Rear Entry, Private Yard
Parking Features Attached, Driveway, Garage, Garage Faces Front, Kitchen Level, Level Driveway
Garage Spaces 2.0
Fence None
Pool None
Community Features Clubhouse, Homeowners Assoc, Near Schools, Near Shopping, Near Trails/Greenway, Playground, Pool, Tennis Court(s)
Utilities Available Cable Available, Electricity Available, Natural Gas Available, Phone Available, Sewer Available, Underground Utilities, Water Available
Waterfront Description None
View Other
Roof Type Composition,Shingle
Street Surface Asphalt
Accessibility None
Handicap Access None
Porch Covered, Deck, Rear Porch
Private Pool false
Building
Lot Description Back Yard, Landscaped, Private
Story Three Or More
Foundation Concrete Perimeter, Slab
Sewer Public Sewer
Water Public
Architectural Style Traditional
Level or Stories Three Or More
Structure Type Brick Front,Cement Siding
New Construction No
Construction Status Resale
Schools
Elementary Schools Midway - Forsyth
Middle Schools Desana
High Schools Denmark High School
Others
HOA Fee Include Swim,Tennis
Senior Community no
Restrictions false
Tax ID 038 301
Special Listing Condition None
Read Less Info
Want to know what your home might be worth? Contact us for a FREE valuation!

Our team is ready to help you sell your home for the highest possible price ASAP

Bought with Maximum One Executive Realtors
Making real estate simple, fun and stress-free!






