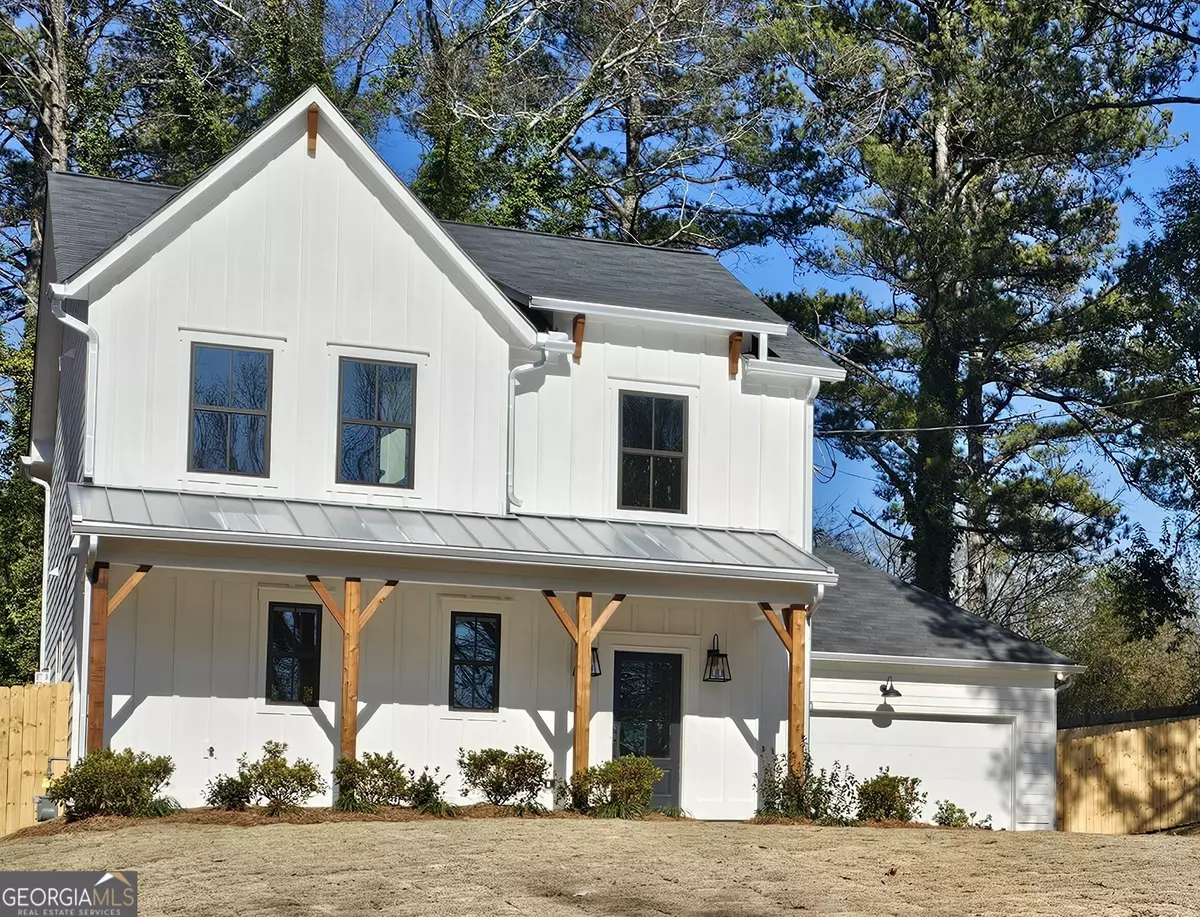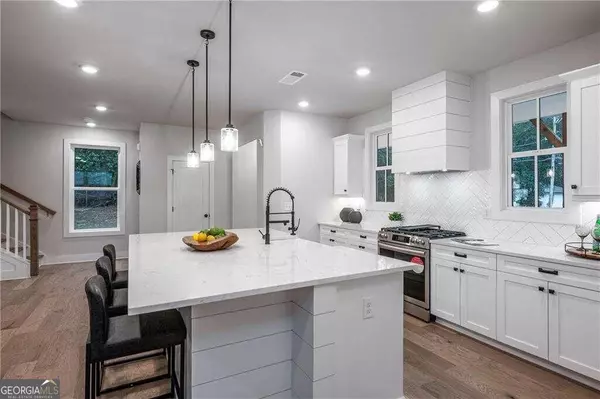$495,000
$499,000
0.8%For more information regarding the value of a property, please contact us for a free consultation.
3 Beds
2.5 Baths
2,017 SqFt
SOLD DATE : 04/12/2024
Key Details
Sold Price $495,000
Property Type Single Family Home
Sub Type Single Family Residence
Listing Status Sold
Purchase Type For Sale
Square Footage 2,017 sqft
Price per Sqft $245
Subdivision Ousley Manor
MLS Listing ID 20165122
Sold Date 04/12/24
Style Craftsman
Bedrooms 3
Full Baths 2
Half Baths 1
HOA Y/N No
Originating Board Georgia MLS 2
Year Built 2023
Annual Tax Amount $493
Tax Year 2023
Lot Size 0.300 Acres
Acres 0.3
Lot Dimensions 13068
Property Description
If you liked Augusta Point, You'll love this home on Ousley Court! Featuring design elements found in the Farmhouses of Augusta Point, this home checks all the boxes! The Glenwood Plan by West Main features is an open concept floor plan with hardwoods on the main level. Featuring an extra large kitchen island with breakfast bar, dining area, walk in pantry and family room provides for comfortable living as well as entertaining. Kitchen features include quartz countertops, stainless steel appliances, and tile backsplash. Built-in bookshelves, and floating cedar shelves accent the main living area where you'll enjoy lounging by a gas log fireplace. Looking out on the rear lawn, the largely level lot is fenced and provides a terrific play space. The oversized primary suite has a double vanity, a private water closet, a freestanding tub, frameless glass shower, and a large walk in closet. With a detached garage and convenience to Atlanta, Decatur and the Airport, this well built house is a winner!
Location
State GA
County Dekalb
Rooms
Basement None
Interior
Interior Features Bookcases, High Ceilings, Double Vanity
Heating Natural Gas, Central, Forced Air
Cooling Central Air
Flooring Hardwood
Fireplaces Number 1
Fireplaces Type Family Room
Fireplace Yes
Appliance Dishwasher, Oven/Range (Combo)
Laundry Upper Level
Exterior
Parking Features Garage Door Opener, Garage
Garage Spaces 2.0
Fence Back Yard, Chain Link, Wood
Community Features Near Public Transport
Utilities Available Electricity Available, Natural Gas Available, Water Available
View Y/N No
Roof Type Composition,Metal
Total Parking Spaces 2
Garage Yes
Private Pool No
Building
Lot Description Level
Faces From Candler Road, Turn onto Ousley Court, this home is on the right.
Foundation Slab
Sewer Septic Tank
Water Public
Structure Type Other
New Construction Yes
Schools
Elementary Schools Toney
Middle Schools Columbia
High Schools Columbia
Others
HOA Fee Include None
Tax ID 15 137 09 023
Security Features Smoke Detector(s)
Special Listing Condition New Construction
Read Less Info
Want to know what your home might be worth? Contact us for a FREE valuation!

Our team is ready to help you sell your home for the highest possible price ASAP

© 2025 Georgia Multiple Listing Service. All Rights Reserved.
Making real estate simple, fun and stress-free!






