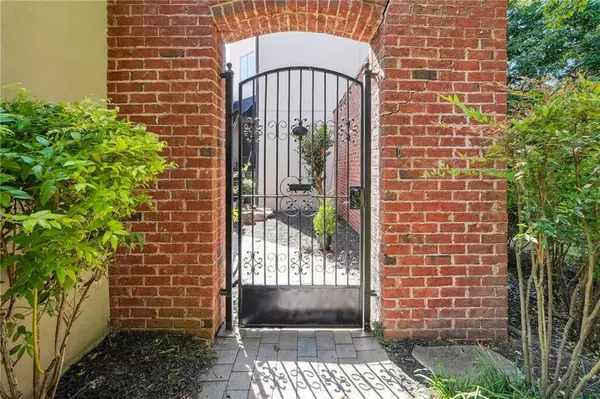$1,125,000
$1,198,500
6.1%For more information regarding the value of a property, please contact us for a free consultation.
4 Beds
5 Baths
5,839 SqFt
SOLD DATE : 04/08/2024
Key Details
Sold Price $1,125,000
Property Type Townhouse
Sub Type Townhouse
Listing Status Sold
Purchase Type For Sale
Square Footage 5,839 sqft
Price per Sqft $192
Subdivision Ville De Vista
MLS Listing ID 7272467
Sold Date 04/08/24
Style European,Townhouse
Bedrooms 4
Full Baths 4
Half Baths 2
Construction Status Resale
HOA Fees $7,500
HOA Y/N Yes
Originating Board First Multiple Listing Service
Year Built 2001
Annual Tax Amount $9,972
Tax Year 2023
Lot Size 8,712 Sqft
Acres 0.2
Property Description
A rare opportunity to own in Ville De Vista, an exclusive, private, gated, enclave of Italian-inspired townhomes with sophisticated, ceramic, barrel-tiled roofs, and cobblestone streets, located in the heart of Brookhaven. This very modern, 5,000 sq ft. end-unit is the ultimate in city living with its open-concept plan, soaring, three-story great room with skyline views, designer, cherry hardwood flooring and speaker sound system throughout. The impressive chef's kitchen includes a generous center island with seating, a gas cooktop, a vent hood, double convection wall ovens, a sub-zero refrigerator, a large walk-in pantry, an adjacent breakfast nook, keeping room, and access to the large 172 sq ft. balcony with seating for 6 and sunset, skyline views. The heart of the unit, the three-story great room, features full-height windows, skyline views, and a welcoming, double-sided gas fireplace that also serves the family room. The dining area with seating for 8+ is the perfect arrangement for entertaining family and guests. The convenient, main-level, primary suite features a newly renovated bathroom with a modern soaking tub, double sinks, a lavish shower, and a generous walk-in closet. The main level laundry room includes an industrial two-bay sink area with overhead cabinet storage space. The upper level includes a spacious loft with two seating areas, two guest bedrooms with ensuite baths, and a 345 sq ft. rooftop terrace with stellar, city views. The sprawling, downstairs finished terrace level is ideal for an in-law suite with its own private entrance, office, bedroom, full bath, living room, mud room w/ an industrial half bath, and an incredible 1520 sq ft storage area. This level offers direct access to the relaxing, outdoor private courtyard with a large, evergreen, perennial, hassle-free garden, full-fenced and secured with an electric dog door. Three-bay garage with two additional parking pads. HOA Amenities include a dog park, fitness center, and a security gate. Just minutes from Atlanta's best shopping and dining in Buckhead Village, Phipps Plaza, Lenox Mall, Town Brookhaven, and very easy access to MARTA and Major Interstates. Call today for a tour.
Location
State GA
County Dekalb
Lake Name None
Rooms
Bedroom Description Master on Main,Sitting Room
Other Rooms None
Basement Driveway Access, Exterior Entry, Finished, Finished Bath, Full, Interior Entry
Main Level Bedrooms 1
Dining Room Separate Dining Room
Interior
Interior Features Cathedral Ceiling(s), Entrance Foyer, High Ceilings 9 ft Upper, High Ceilings 10 ft Main, Tray Ceiling(s), Vaulted Ceiling(s), Walk-In Closet(s), Other
Heating Central, Forced Air, Natural Gas, Zoned
Cooling Attic Fan, Ceiling Fan(s), Central Air, Zoned
Flooring Carpet, Ceramic Tile, Hardwood
Fireplaces Number 1
Fireplaces Type Double Sided, Family Room, Gas Log, Gas Starter
Window Features Insulated Windows
Appliance Dishwasher, Disposal, Double Oven, Gas Cooktop, Gas Water Heater, Microwave, Range Hood, Refrigerator
Laundry Laundry Room, Main Level
Exterior
Exterior Feature Balcony, Courtyard, Private Front Entry, Private Rear Entry, Storage
Parking Features Attached, Driveway, Garage, Garage Door Opener
Garage Spaces 3.0
Fence Fenced
Pool None
Community Features Dog Park, Fitness Center, Gated, Homeowners Assoc, Near Schools, Near Shopping, Park, Public Transportation, Restaurant
Utilities Available Cable Available, Electricity Available, Natural Gas Available, Sewer Available, Water Available
Waterfront Description None
View City
Roof Type Ridge Vents,Tile
Street Surface Other
Accessibility None
Handicap Access None
Porch Covered, Deck, Enclosed, Patio
Total Parking Spaces 6
Private Pool false
Building
Lot Description Front Yard, Landscaped, Private
Story Three Or More
Foundation Slab
Sewer Public Sewer
Water Public
Architectural Style European, Townhouse
Level or Stories Three Or More
Structure Type Brick Front,Stucco
New Construction No
Construction Status Resale
Schools
Elementary Schools Woodward
Middle Schools Sequoyah - Dekalb
High Schools Cross Keys
Others
HOA Fee Include Maintenance Grounds,Pest Control,Reserve Fund,Security,Termite,Water
Senior Community no
Restrictions true
Tax ID 18 200 04 254
Ownership Fee Simple
Acceptable Financing Cash, Conventional
Listing Terms Cash, Conventional
Financing no
Special Listing Condition None
Read Less Info
Want to know what your home might be worth? Contact us for a FREE valuation!

Our team is ready to help you sell your home for the highest possible price ASAP

Bought with Keller Williams Realty Atl North
Making real estate simple, fun and stress-free!






