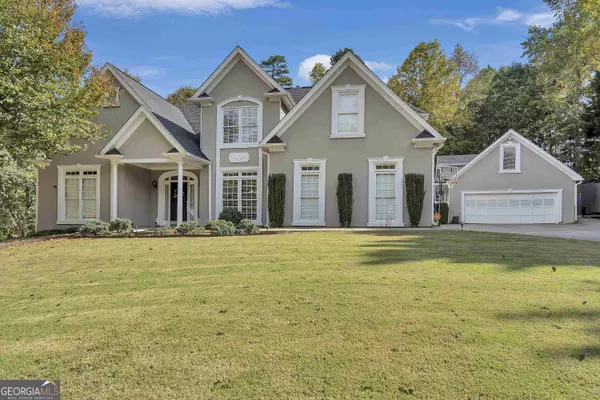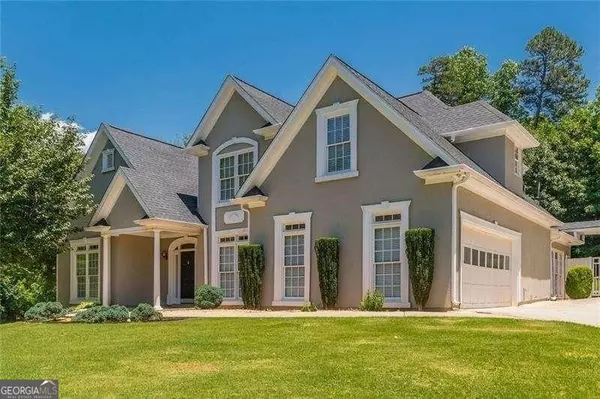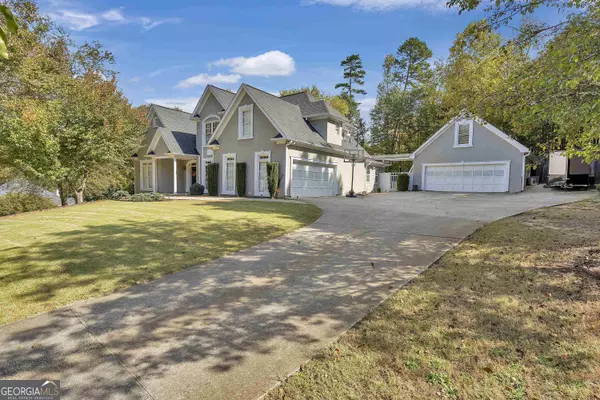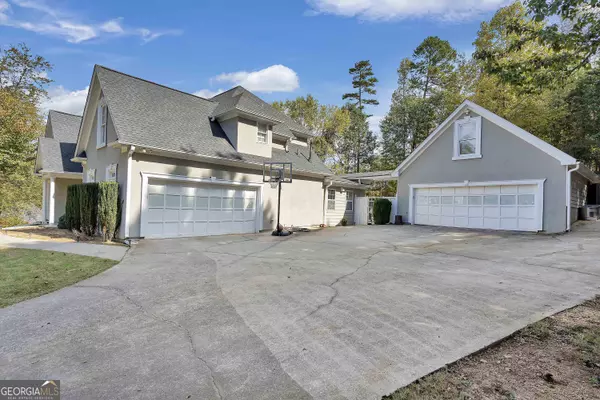$550,000
$560,000
1.8%For more information regarding the value of a property, please contact us for a free consultation.
4 Beds
2.5 Baths
2,556 SqFt
SOLD DATE : 04/11/2024
Key Details
Sold Price $550,000
Property Type Single Family Home
Sub Type Single Family Residence
Listing Status Sold
Purchase Type For Sale
Square Footage 2,556 sqft
Price per Sqft $215
Subdivision Holiday Pines
MLS Listing ID 20153778
Sold Date 04/11/24
Style Traditional
Bedrooms 4
Full Baths 2
Half Baths 1
HOA Fees $130
HOA Y/N Yes
Originating Board Georgia MLS 2
Year Built 1996
Annual Tax Amount $4,473
Tax Year 2022
Lot Size 0.760 Acres
Acres 0.76
Lot Dimensions 33105.6
Property Description
Come see this gorgeous one-of-a-kind home in the sought-after Holiday Pines community. It sits on a large private corner lot just minutes from Lake Lanier Islands, Holiday Marina, shopping, dining, schools & so much more. You're sure to feel right at home the moment you walk into the open 2-story foyer overlooking the vaulted family room with wood burning fireplace, elegant formal dining room and hardwood floors throughout main. Gourmet eat-in kitchen features black cabinets with white Silestone countertops, gas cooktop with pot filler, tile backsplash and double ovens. Amazing second kitchen/pantry/laundry/mudroom with tons of cabinets, quartz countertops, place for 2nd fridge, double ovens and sink. Kitchen overlooks the private fenced backyard with HUGE deck. Master suite on main offers a luxurious ensuite bathroom with granite countertops, upgraded tile, double vanities & huge shower featuring dual shower heads with 2 benches and walk-in closet. Upstairs offers 3 spacious bedrooms, full bath & library/loft space that could easily be used as an office, playroom or additional bedroom. Bring you boats & toys for the 2-car side-entry garage & separate 2-car detached garage with 14X30 storage space above, ready to be finished to your liking. Bonus community courtesy dock for your personal use included with optional HOA. Welcome home.
Location
State GA
County Hall
Rooms
Other Rooms Second Garage
Basement None
Dining Room Separate Room
Interior
Interior Features Bookcases, Tray Ceiling(s), High Ceilings, Double Vanity, Entrance Foyer, Separate Shower, Tile Bath, Walk-In Closet(s), Master On Main Level
Heating Electric, Central
Cooling Ceiling Fan(s), Central Air, Other
Flooring Hardwood, Carpet
Fireplaces Number 1
Fireplaces Type Family Room
Fireplace Yes
Appliance Dryer, Washer, Convection Oven, Cooktop, Dishwasher, Double Oven, Disposal, Microwave, Other, Refrigerator
Laundry Mud Room
Exterior
Parking Features Detached, Garage
Garage Spaces 4.0
Fence Back Yard, Privacy, Wood
Community Features Lake, Shared Dock
Utilities Available Other
View Y/N No
Roof Type Composition
Total Parking Spaces 4
Garage Yes
Private Pool No
Building
Lot Description Corner Lot, Sloped
Faces 985N to Exit 8. Turn left. At roundabout, take 3rd exit onto Big Creek Rd. Turn right onto Bay View Dr. Turn left onto Bayside Ct. 5826 Bayside Ct. will be the first home on the left corner lot.
Sewer Septic Tank
Water Public
Structure Type Stucco
New Construction No
Schools
Elementary Schools Friendship
Middle Schools C W Davis
High Schools Flowery Branch
Others
HOA Fee Include Other
Tax ID 07331 001089
Special Listing Condition Resale
Read Less Info
Want to know what your home might be worth? Contact us for a FREE valuation!

Our team is ready to help you sell your home for the highest possible price ASAP

© 2025 Georgia Multiple Listing Service. All Rights Reserved.
Making real estate simple, fun and stress-free!






