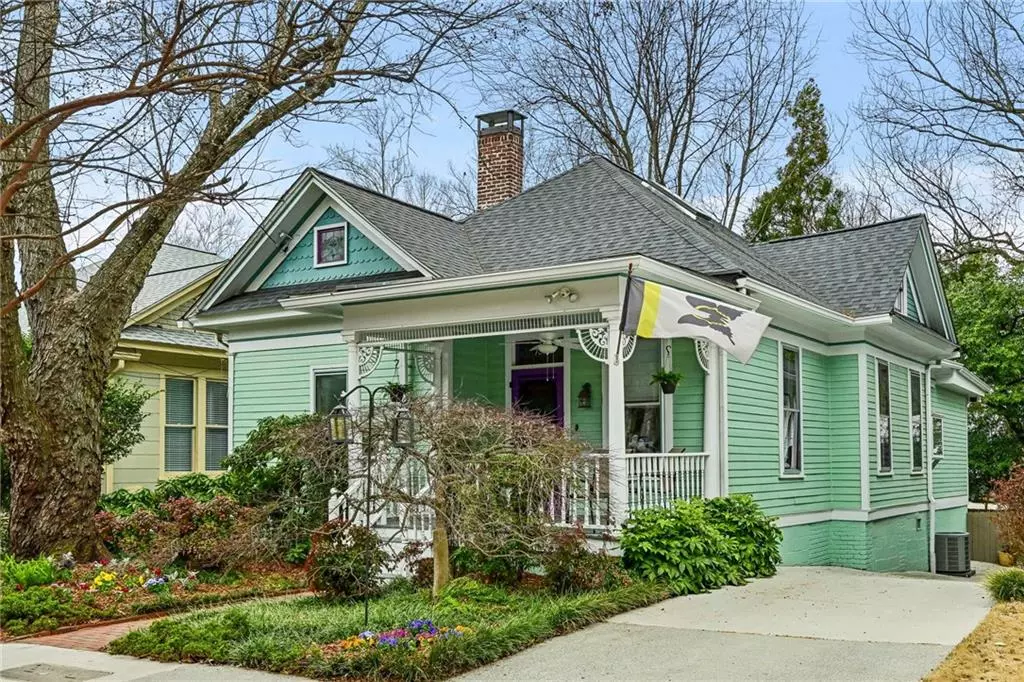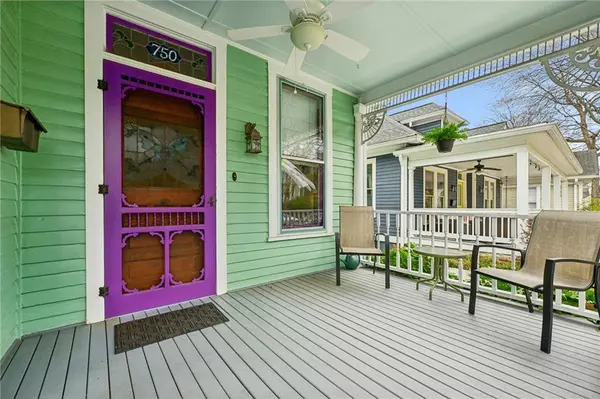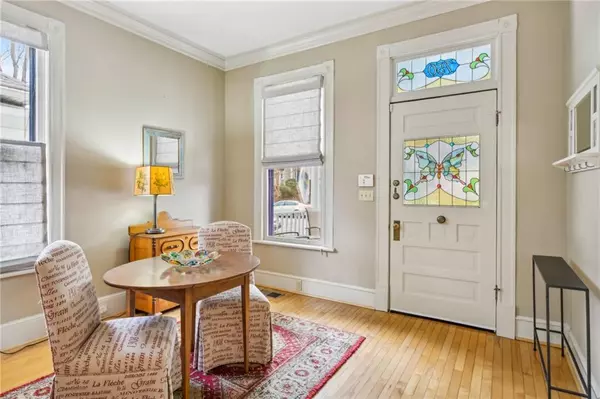$910,000
$884,900
2.8%For more information regarding the value of a property, please contact us for a free consultation.
4 Beds
3 Baths
2,200 SqFt
SOLD DATE : 04/09/2024
Key Details
Sold Price $910,000
Property Type Single Family Home
Sub Type Single Family Residence
Listing Status Sold
Purchase Type For Sale
Square Footage 2,200 sqft
Price per Sqft $413
Subdivision Inman Park
MLS Listing ID 7343408
Sold Date 04/09/24
Style Bungalow,Craftsman
Bedrooms 4
Full Baths 3
Construction Status Resale
HOA Y/N No
Originating Board First Multiple Listing Service
Year Built 1906
Annual Tax Amount $7,729
Tax Year 2023
Lot Size 5,048 Sqft
Acres 0.1159
Property Description
Ever wish you had a chance to buy that sweet mint green Victorian bungalow in Inman Park by Krog Market? Well now's your chance. This beautiful craftsman has been updated and expanded and had plenty of indoor and outdoor living space right in the center of the best part of the city! A cute gingerbread front porch leads you through the butterfly stained glass front door to a big entry foyer and open living area with high ceilings, and hardwood floors. Two large bedrooms on the main have the original masonry fireplaces. Big open kitchen with plenty of cabinets and huge peninsula breakfast bar opens to keeping or dining room. French doors to large rear deck and verdant private and fenced back yard with mature landscaping, paths, waterfall into active coy pond, and big patio. Open staircase to upper level owner's suite with plenty of space for king bed, sitting area, walk-in-closet, deep storage, and owner's bath. Pantry and travertine bath on main with clawfoot tub. Utility room/laundry off kitchen has staircase to the lower level bedroom suite. Great off street parking in newer driveway, skylights, newer roof and fresh exterior paint. Coveted Inman Park Pool membership available!! This house is in great shape and has so much to offer it's next owner.
Location
State GA
County Fulton
Lake Name None
Rooms
Bedroom Description Oversized Master,Other
Other Rooms None
Basement Daylight, Finished, Finished Bath, Full, Interior Entry
Main Level Bedrooms 2
Dining Room Open Concept, Seats 12+
Interior
Interior Features Crown Molding, Entrance Foyer, High Ceilings 10 ft Main
Heating Central, Electric
Cooling Ceiling Fan(s), Central Air, Electric
Flooring Hardwood, Vinyl
Fireplaces Type None
Window Features Skylight(s),Storm Window(s)
Appliance Dishwasher, Gas Water Heater, Microwave, Refrigerator, Washer
Laundry In Hall, Laundry Room
Exterior
Exterior Feature Courtyard, Garden, Lighting, Private Yard, Rain Gutters
Parking Features Driveway, Kitchen Level
Fence Back Yard, Wood
Pool None
Community Features Near Beltline, Near Schools, Near Shopping, Park, Playground, Pool, Public Transportation, Restaurant, Sidewalks, Street Lights
Utilities Available Cable Available, Electricity Available, Natural Gas Available, Sewer Available, Water Available
Waterfront Description None
View City, Other
Roof Type Composition
Street Surface Paved
Accessibility None
Handicap Access None
Porch Covered, Deck, Front Porch, Patio
Total Parking Spaces 3
Private Pool false
Building
Lot Description Back Yard, Front Yard, Landscaped, Level, Pond on Lot, Other
Story Three Or More
Sewer Public Sewer
Water Public
Architectural Style Bungalow, Craftsman
Level or Stories Three Or More
Structure Type Wood Siding
New Construction No
Construction Status Resale
Schools
Elementary Schools Springdale Park
Middle Schools David T Howard
High Schools Midtown
Others
Senior Community no
Restrictions false
Tax ID 14 001900080234
Special Listing Condition None
Read Less Info
Want to know what your home might be worth? Contact us for a FREE valuation!

Our team is ready to help you sell your home for the highest possible price ASAP

Bought with Virtual Properties Realty.com
Making real estate simple, fun and stress-free!






