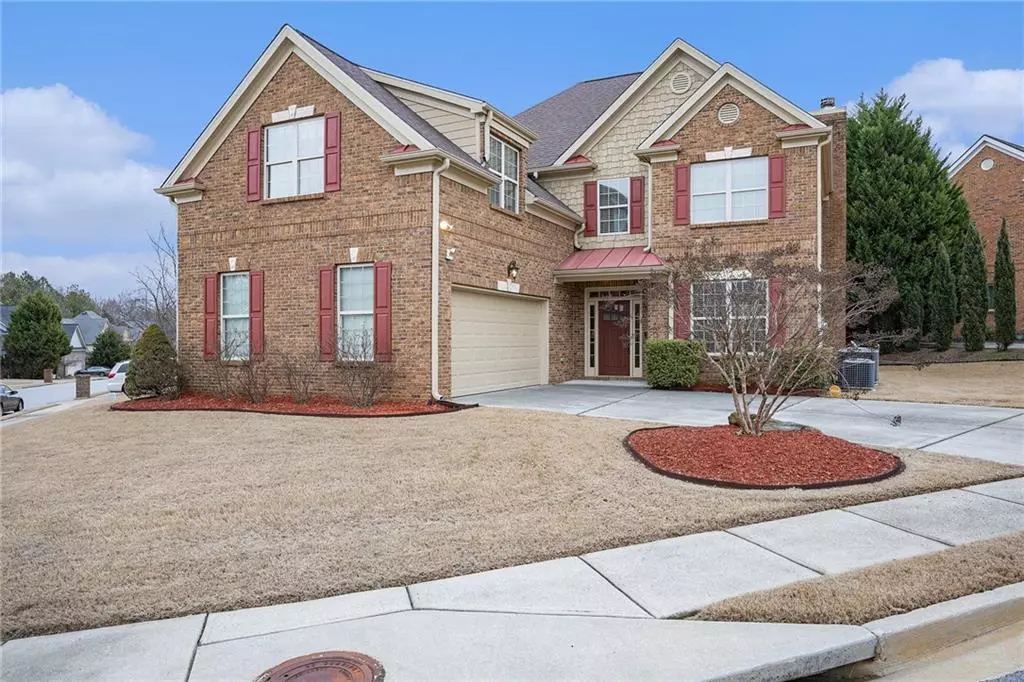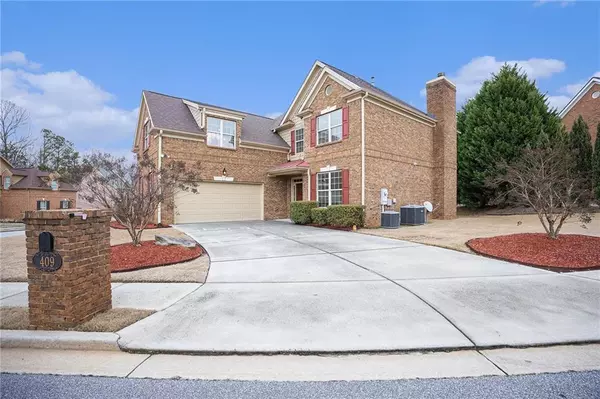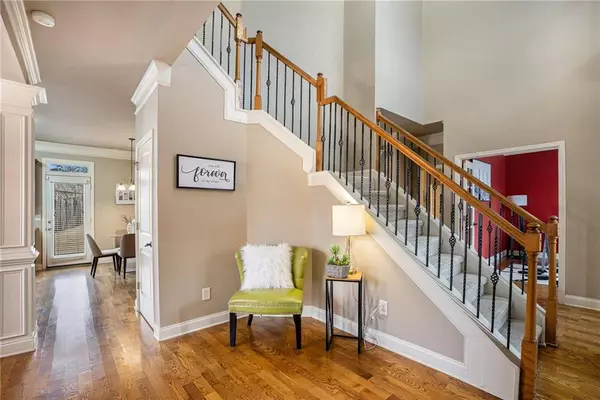$425,000
$450,000
5.6%For more information regarding the value of a property, please contact us for a free consultation.
4 Beds
4 Baths
2,498 SqFt
SOLD DATE : 04/05/2024
Key Details
Sold Price $425,000
Property Type Single Family Home
Sub Type Single Family Residence
Listing Status Sold
Purchase Type For Sale
Square Footage 2,498 sqft
Price per Sqft $170
Subdivision Arbors At Tara
MLS Listing ID 7330076
Sold Date 04/05/24
Style Traditional
Bedrooms 4
Full Baths 4
Construction Status Resale
HOA Fees $525
HOA Y/N Yes
Originating Board First Multiple Listing Service
Year Built 2006
Annual Tax Amount $4,371
Tax Year 2023
Lot Size 8,276 Sqft
Acres 0.19
Property Description
Step into sophistication! This magnificent brick home welcomes you into an atmosphere of refined living!
The open-concept design is ideal for entertaining as it features a formal dining area, large family room with coffered ceilings and a stone fireplace that radiates warmth and elegance. The kitchen, the heart of the home, is outfitted with modern appliances and serves as a culinary refuge for both aspiring and experienced cooks.
Upstairs, a spacious master retreat awaits, flooded with natural light and offering endless possibilities for customization. The large tub and separate shower in the master bathroom provide an opulent setting for self-care. The appeal continues as you explore the impressively large secondary rooms, of which one offers an ensuite, and the remaining two rooms share a Jack and Jill bathroom, contributing to the careful design of this home.
Everywhere you look, functionality and elegance blend together to create a warm and welcoming environment. Make an appointment for a showing today and don't miss the opportunity to turn this gorgeous property into your home!
Location
State GA
County Walton
Lake Name None
Rooms
Bedroom Description Oversized Master
Other Rooms None
Basement None
Dining Room Open Concept, Separate Dining Room
Interior
Interior Features Coffered Ceiling(s), Double Vanity, Entrance Foyer 2 Story, Tray Ceiling(s), Walk-In Closet(s)
Heating Electric, Heat Pump, Natural Gas
Cooling Central Air
Flooring Carpet, Hardwood
Fireplaces Number 1
Fireplaces Type Stone
Window Features Insulated Windows
Appliance Dishwasher, Disposal, Gas Cooktop
Laundry Laundry Room
Exterior
Exterior Feature Tennis Court(s)
Parking Features Driveway, Garage, Garage Door Opener
Garage Spaces 2.0
Fence None
Pool None
Community Features None
Utilities Available Electricity Available, Natural Gas Available, Water Available
Waterfront Description None
View Other
Roof Type Shingle
Street Surface Concrete
Accessibility None
Handicap Access None
Porch None
Private Pool false
Building
Lot Description Back Yard, Corner Lot
Story Two
Foundation Brick/Mortar
Sewer Public Sewer
Water Public
Architectural Style Traditional
Level or Stories Two
Structure Type Brick 3 Sides
New Construction No
Construction Status Resale
Schools
Elementary Schools Loganville
Middle Schools Loganville
High Schools Loganville
Others
HOA Fee Include Swim,Tennis
Senior Community no
Restrictions true
Tax ID NL15C00000064000
Ownership Fee Simple
Financing no
Special Listing Condition None
Read Less Info
Want to know what your home might be worth? Contact us for a FREE valuation!

Our team is ready to help you sell your home for the highest possible price ASAP

Bought with Clareo Real Estate
Making real estate simple, fun and stress-free!






