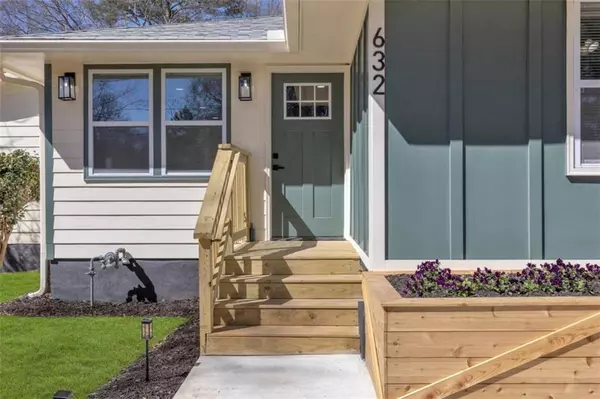$365,000
$365,000
For more information regarding the value of a property, please contact us for a free consultation.
3 Beds
2 Baths
9,496 Sqft Lot
SOLD DATE : 04/08/2024
Key Details
Sold Price $365,000
Property Type Single Family Home
Sub Type Single Family Residence
Listing Status Sold
Purchase Type For Sale
Subdivision Center Hill
MLS Listing ID 7351133
Sold Date 04/08/24
Style Ranch
Bedrooms 3
Full Baths 2
Construction Status Updated/Remodeled
HOA Y/N No
Originating Board First Multiple Listing Service
Year Built 1920
Annual Tax Amount $850
Tax Year 2022
Lot Size 9,496 Sqft
Acres 0.218
Property Description
Welcome to your dream home in the highly desirable Center Hill neighborhood! This fully renovated three-bedroom, two-bathroom house boasts modern elegance and convenience at every turn. Step inside to discover sleek white shaker cabinets, luxurious quartz countertops, and stunning hardwood flooring that flows throughout the spacious interior. The heart of the home is the beautifully appointed kitchen, perfect for culinary enthusiasts and entertainers alike. The primary bedroom offers a serene retreat with a double vanity, a huge oversized custom-built shower, and ample walk-in closet space. Enjoy the seamless indoor-outdoor living experience with a deck overlooking the landscaped front yard, ideal for relaxing or hosting gatherings. With new electric, plumbing, roof, HVAC, and hot water heater, this home offers worry-free living for years to come. Additional features include a nice laundry room, abundant lighting throughout, and a detached garage with a convenient garage door opener. Situated on a sizable level lot, this property provides plenty of space for outdoor enjoyment, complete with a charming front porch. This home is larger than the tax records state and has been fully permitted by the City of Atlanta. Don't miss your chance to own this impeccable home in Center Hill - schedule your showing today and make it yours!
Location
State GA
County Fulton
Lake Name None
Rooms
Bedroom Description Master on Main
Other Rooms None
Basement Crawl Space
Main Level Bedrooms 3
Dining Room Open Concept
Interior
Interior Features Disappearing Attic Stairs, Double Vanity, High Speed Internet, Permanent Attic Stairs, Walk-In Closet(s)
Heating Electric, Heat Pump
Cooling Central Air
Flooring Hardwood
Fireplaces Type None
Window Features Insulated Windows
Appliance Dishwasher, Disposal, Electric Oven, Electric Range, Electric Water Heater, Microwave, Refrigerator
Laundry Laundry Room
Exterior
Exterior Feature Lighting
Parking Features Detached, Garage, Garage Door Opener
Garage Spaces 1.0
Fence Back Yard, Chain Link
Pool None
Community Features None
Utilities Available Cable Available, Electricity Available, Sewer Available, Water Available
Waterfront Description None
View Other
Roof Type Shingle
Street Surface Paved
Accessibility None
Handicap Access None
Porch Deck, Front Porch
Private Pool false
Building
Lot Description Level
Story One
Foundation Block
Sewer Public Sewer
Water Public
Architectural Style Ranch
Level or Stories One
Structure Type Wood Siding
New Construction No
Construction Status Updated/Remodeled
Schools
Elementary Schools Woodson Park Academy
Middle Schools John Lewis Invictus Academy/Harper-Archer
High Schools Frederick Douglass
Others
Senior Community no
Restrictions false
Tax ID 14 017700080091
Ownership Fee Simple
Financing no
Special Listing Condition None
Read Less Info
Want to know what your home might be worth? Contact us for a FREE valuation!

Our team is ready to help you sell your home for the highest possible price ASAP

Bought with Adams Realtors
Making real estate simple, fun and stress-free!






