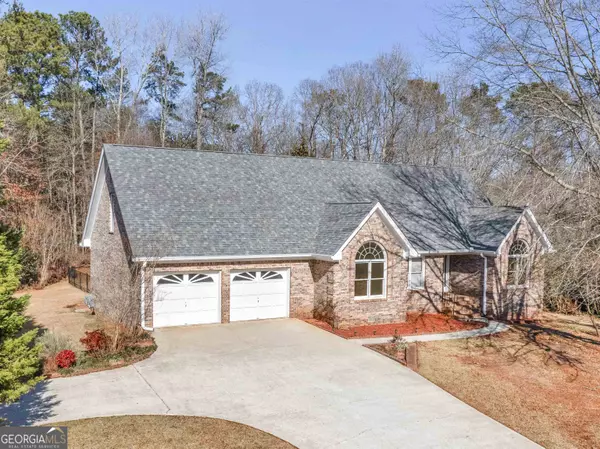$355,000
$369,900
4.0%For more information regarding the value of a property, please contact us for a free consultation.
4 Beds
3 Baths
2,294 SqFt
SOLD DATE : 04/05/2024
Key Details
Sold Price $355,000
Property Type Single Family Home
Sub Type Single Family Residence
Listing Status Sold
Purchase Type For Sale
Square Footage 2,294 sqft
Price per Sqft $154
Subdivision Deer Forest
MLS Listing ID 10260334
Sold Date 04/05/24
Style Brick 3 Side
Bedrooms 4
Full Baths 3
HOA Y/N No
Originating Board Georgia MLS 2
Year Built 1994
Annual Tax Amount $4,124
Tax Year 2022
Lot Size 0.740 Acres
Acres 0.74
Lot Dimensions 32234.4
Property Description
Your wait is over! This ranch home is sure to be a favorite, with 3 bedrooms and 2 full baths on the main level, plus a bedroom and a FULL bath upstairs. On the main level, you will find the owner's suite, with 2 walk in closets and ensuite bathroom, with separate shower and tub. You will have plenty of room to host your family and friends in the family room, separate dining, and even an oversized breakfast area. There is also great storage space in this home! The two secondary bedrooms are also on the main level, sharing a full bath. Going upstairs, you will find a big extra bedroom and full bathroom, great for a teenager or even an office space. A portion of the yard has been fenced in, perfect for your pets, and the deck is practically brand new! You will want to drive around this highly sought after neighborhood in Rockdale Co. Check out www.deerrunpool.com to find out about the community swim, tennis, and lake access (available for a yearly fee). Optional, no required HOA. Call today for a showing!
Location
State GA
County Rockdale
Rooms
Other Rooms Garage(s)
Basement Crawl Space
Dining Room Separate Room
Interior
Interior Features Tray Ceiling(s), Soaking Tub, Separate Shower, Walk-In Closet(s), Master On Main Level, Split Bedroom Plan
Heating Natural Gas, Central
Cooling Electric, Central Air
Flooring Hardwood, Carpet, Laminate
Fireplaces Number 1
Fireplaces Type Family Room, Gas Log
Fireplace Yes
Appliance Gas Water Heater, Dishwasher, Oven/Range (Combo)
Laundry Mud Room
Exterior
Parking Features Attached, Garage Door Opener, Garage, Off Street
Garage Spaces 2.0
Fence Fenced
Community Features None
Utilities Available Cable Available, Electricity Available, High Speed Internet, Natural Gas Available, Phone Available, Water Available
View Y/N No
Roof Type Composition
Total Parking Spaces 2
Garage Yes
Private Pool No
Building
Lot Description Level, Private
Faces Please use GPS.
Sewer Septic Tank
Water Public
Structure Type Brick
New Construction No
Schools
Elementary Schools Lorraine
Middle Schools Gen Ray Davis
High Schools Salem
Others
HOA Fee Include None
Tax ID 032C010024
Security Features Smoke Detector(s)
Acceptable Financing Cash, Conventional, FHA, VA Loan
Listing Terms Cash, Conventional, FHA, VA Loan
Special Listing Condition Resale
Read Less Info
Want to know what your home might be worth? Contact us for a FREE valuation!

Our team is ready to help you sell your home for the highest possible price ASAP

© 2025 Georgia Multiple Listing Service. All Rights Reserved.
Making real estate simple, fun and stress-free!






