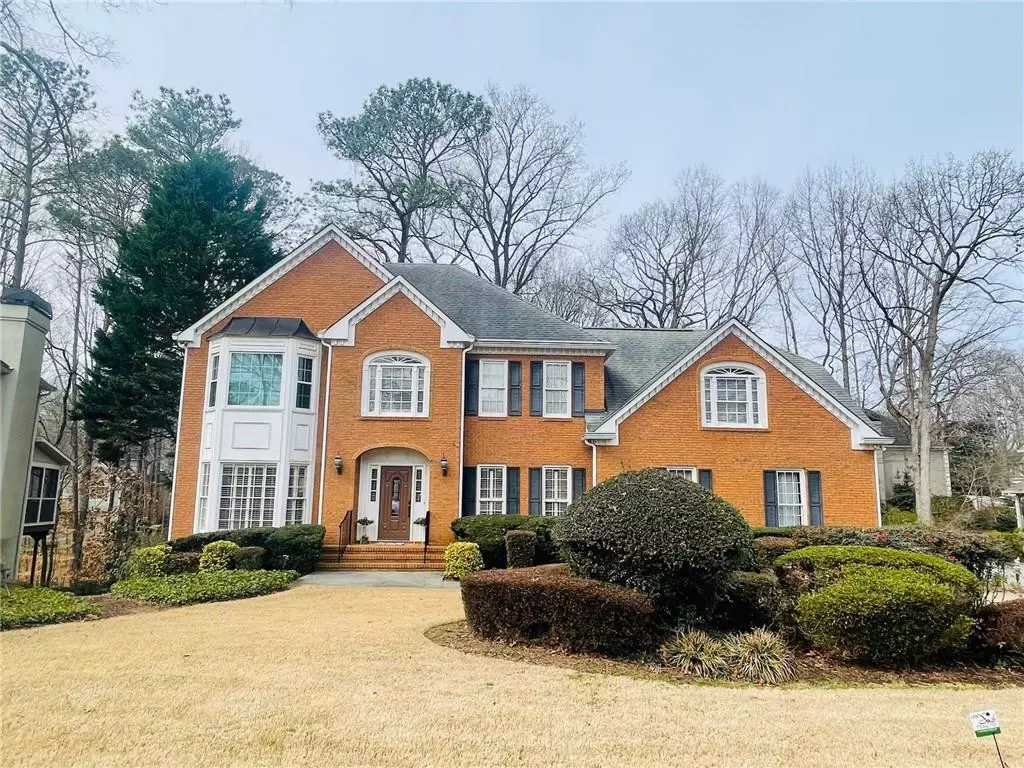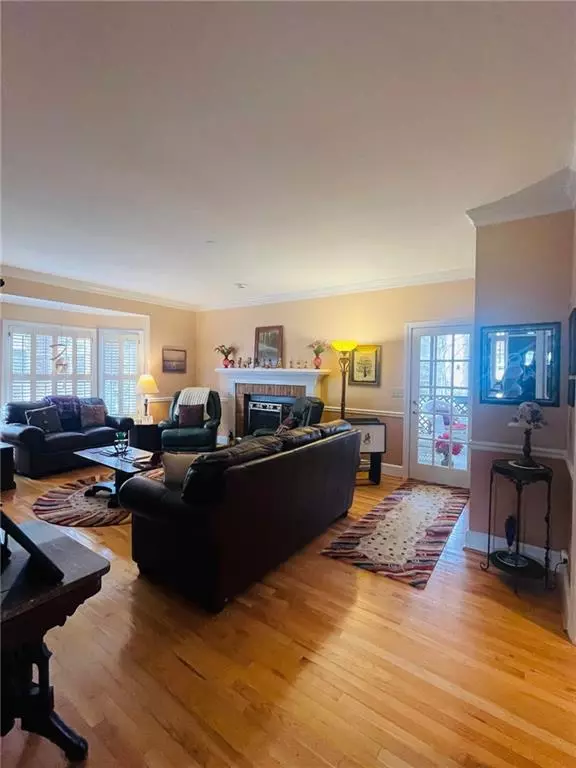$800,000
$789,000
1.4%For more information regarding the value of a property, please contact us for a free consultation.
5 Beds
3.5 Baths
4,271 SqFt
SOLD DATE : 03/29/2024
Key Details
Sold Price $800,000
Property Type Single Family Home
Sub Type Single Family Residence
Listing Status Sold
Purchase Type For Sale
Square Footage 4,271 sqft
Price per Sqft $187
Subdivision Clary Lakes
MLS Listing ID 7349391
Sold Date 03/29/24
Style Traditional
Bedrooms 5
Full Baths 3
Half Baths 1
Construction Status Resale
HOA Fees $1,405
HOA Y/N Yes
Originating Board First Multiple Listing Service
Year Built 1989
Annual Tax Amount $1,524
Tax Year 2023
Lot Size 0.344 Acres
Acres 0.344
Property Description
Welcome to your dream home in the sought-after neighborhood of Clary Lakes! Nestled conveniently close to downtown Roswell yet boasting highly sought-after Cobb County schools, this meticulously maintained home exudes warmth and comfort in every corner. As you step through the front door, you'll be greeted by the timeless allure of hardwood floors that span the main level. To your right, a separate dining room awaits, perfect for hosting gatherings and creating cherished memories with loved ones. To the left, a versatile flex space beckons, offering endless possibilities as a formal living room, home office, or playroom to accommodate your lifestyle needs. Venture further into the home, and you'll discover a cozy den adorned with a gas fireplace, creating a welcoming ambiance for relaxation and entertainment. A beautiful bay window floods the space with natural light, creating a serene atmosphere to unwind after a long day. The kitchen boasts stained cabinets and granite countertops, providing both style and functionality. Step outside to the screened porch off the main level, where you can bask in the beauty of the outdoors and enjoy the temperate weather for the majority of the year. Upstairs, you'll find five bedrooms, each offering ample space and comfort for the entire family. One of the bedrooms could easily be converted into a kid's playroom, teenager's hang out room, or any other number of ideas. Three full baths ensure convenience and privacy for all members of the household. Retreat to the master bedroom, where tray ceilings add an air of elegance to the space. The master bath features his-and-hers sinks and a spacious walk-in closet, offering a luxurious retreat for relaxation and rejuvenation. The partially finished basement offers endless possibilities, allowing you to unleash your creativity and customize the space to suit your preferences. Whether you envision a cozy entertainment area, a home gym, or a playroom for the kids, the options are boundless. Don't miss the opportunity to make this your forever home in Clary Lakes!
Location
State GA
County Cobb
Lake Name None
Rooms
Bedroom Description None
Other Rooms None
Basement Bath/Stubbed, Exterior Entry, Interior Entry, Partial, Walk-Out Access
Dining Room Separate Dining Room
Interior
Interior Features Crown Molding, Disappearing Attic Stairs, Double Vanity, Entrance Foyer, High Ceilings 9 ft Main, Tray Ceiling(s), Walk-In Closet(s), Wet Bar
Heating Central
Cooling Ceiling Fan(s), Central Air, Electric
Flooring Carpet, Ceramic Tile, Hardwood
Fireplaces Number 1
Fireplaces Type Brick, Gas Log, Living Room
Window Features Bay Window(s),Plantation Shutters
Appliance Dishwasher, Disposal, Dryer, Electric Cooktop, Electric Oven, Gas Water Heater, Microwave, Refrigerator, Washer
Laundry Laundry Room, Main Level
Exterior
Exterior Feature None
Parking Features Attached, Garage, Garage Faces Side, Kitchen Level, Level Driveway
Garage Spaces 2.0
Fence Back Yard, Fenced, Wood
Pool None
Community Features Homeowners Assoc, Near Schools, Near Shopping, Pool, Sidewalks, Street Lights, Tennis Court(s)
Utilities Available Cable Available, Electricity Available, Natural Gas Available, Phone Available, Sewer Available, Water Available
Waterfront Description None
View Trees/Woods
Roof Type Composition,Shingle
Street Surface Asphalt,Paved
Accessibility None
Handicap Access None
Porch Deck, Rear Porch, Screened
Private Pool false
Building
Lot Description Back Yard, Cul-De-Sac, Front Yard, Landscaped
Story Three Or More
Foundation Block
Sewer Public Sewer
Water Public
Architectural Style Traditional
Level or Stories Three Or More
Structure Type Brick 3 Sides
New Construction No
Construction Status Resale
Schools
Elementary Schools Tritt
Middle Schools Hightower Trail
High Schools Pope
Others
HOA Fee Include Trash
Senior Community no
Restrictions true
Tax ID 01002500200
Acceptable Financing Cash, Conventional, FHA, VA Loan
Listing Terms Cash, Conventional, FHA, VA Loan
Financing no
Special Listing Condition None
Read Less Info
Want to know what your home might be worth? Contact us for a FREE valuation!

Our team is ready to help you sell your home for the highest possible price ASAP

Bought with Compass
Making real estate simple, fun and stress-free!






