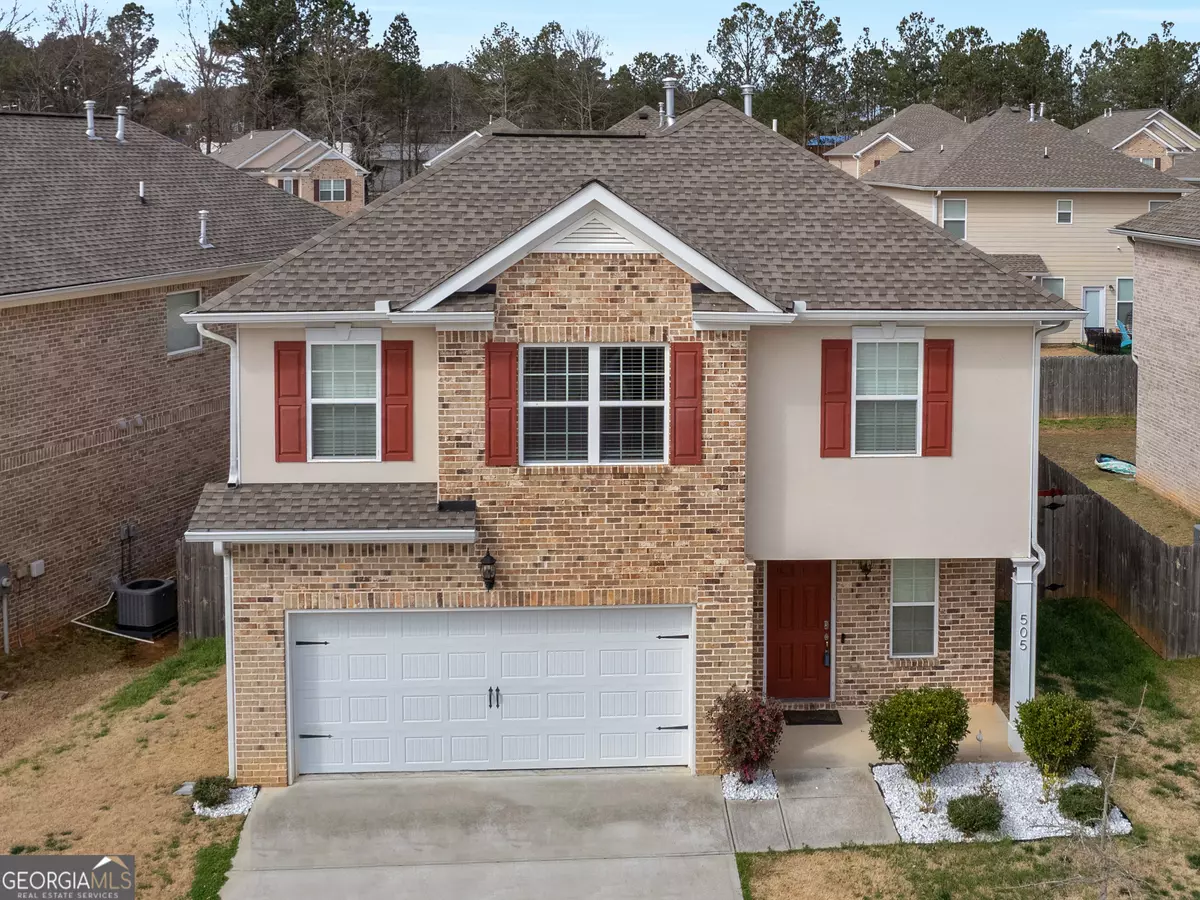$354,999
$354,999
For more information regarding the value of a property, please contact us for a free consultation.
4 Beds
2.5 Baths
1,968 SqFt
SOLD DATE : 04/05/2024
Key Details
Sold Price $354,999
Property Type Single Family Home
Sub Type Single Family Residence
Listing Status Sold
Purchase Type For Sale
Square Footage 1,968 sqft
Price per Sqft $180
Subdivision Austin Park
MLS Listing ID 10261494
Sold Date 04/05/24
Style Brick Front
Bedrooms 4
Full Baths 2
Half Baths 1
HOA Fees $385
HOA Y/N Yes
Originating Board Georgia MLS 2
Year Built 2019
Annual Tax Amount $3,549
Tax Year 2022
Lot Size 4,791 Sqft
Acres 0.11
Lot Dimensions 4791.6
Property Description
Welcome home to this charming abode that exudes warmth and comfort at every turn! Nestled in a tranquil neighborhood, this delightful two-story residence offers the perfect blend of space, style, and functionality. As you step through the front door, you're greeted by a sense of openness and brightness, thanks to the well-designed layout. The heart of the home, the spacious living area, invites you to unwind and relax after a long day, while the adjacent dining area provides an ideal setting for hosting gatherings and creating lasting memories with loved ones. The centerpiece of the home is undoubtedly the expansive kitchen, complete with a large island that serves as a focal point for both meal preparation and casual dining. With ample counter space, modern appliances, and plenty of storage, this kitchen is a chef's dream come true. Upstairs, you'll find four generously sized bedrooms, including a luxurious master suite featuring a walk-in closet and en-suite bath. Whether you're seeking a peaceful retreat or a functional space for the whole family, each bedroom offers comfort and privacy for all. Outside, the fenced-in backyard provides a private oasis for outdoor entertaining and recreation, while the attached two-car garage offers convenience and security for your vehicles and storage needs. With its unbeatable combination of amenities, location, and charm, this home is truly a welcoming retreat that you'll be proud to call your own. Don't miss your chance to make cherished memories in this inviting sanctuary a schedule a showing today and experience the magic for yourself!
Location
State GA
County Henry
Rooms
Basement None
Dining Room Dining Rm/Living Rm Combo
Interior
Interior Features Double Vanity, High Ceilings, Tray Ceiling(s), Walk-In Closet(s)
Heating Central, Natural Gas
Cooling Central Air
Flooring Carpet, Laminate
Fireplaces Number 1
Fireplaces Type Factory Built, Gas Starter
Fireplace Yes
Appliance Dishwasher, Oven/Range (Combo)
Laundry Upper Level
Exterior
Parking Features Attached, Garage
Fence Back Yard, Privacy
Community Features Playground
Utilities Available Cable Available, Electricity Available, Sewer Connected
View Y/N No
Roof Type Composition
Garage Yes
Private Pool No
Building
Lot Description None
Faces GPS Friendly
Foundation Slab
Sewer Public Sewer
Water Public
Structure Type Brick,Vinyl Siding
New Construction No
Schools
Elementary Schools Stockbridge
Middle Schools Stockbridge
High Schools Stockbridge
Others
HOA Fee Include Maintenance Grounds
Tax ID S06A01056000
Special Listing Condition Resale
Read Less Info
Want to know what your home might be worth? Contact us for a FREE valuation!

Our team is ready to help you sell your home for the highest possible price ASAP

© 2025 Georgia Multiple Listing Service. All Rights Reserved.
Making real estate simple, fun and stress-free!






