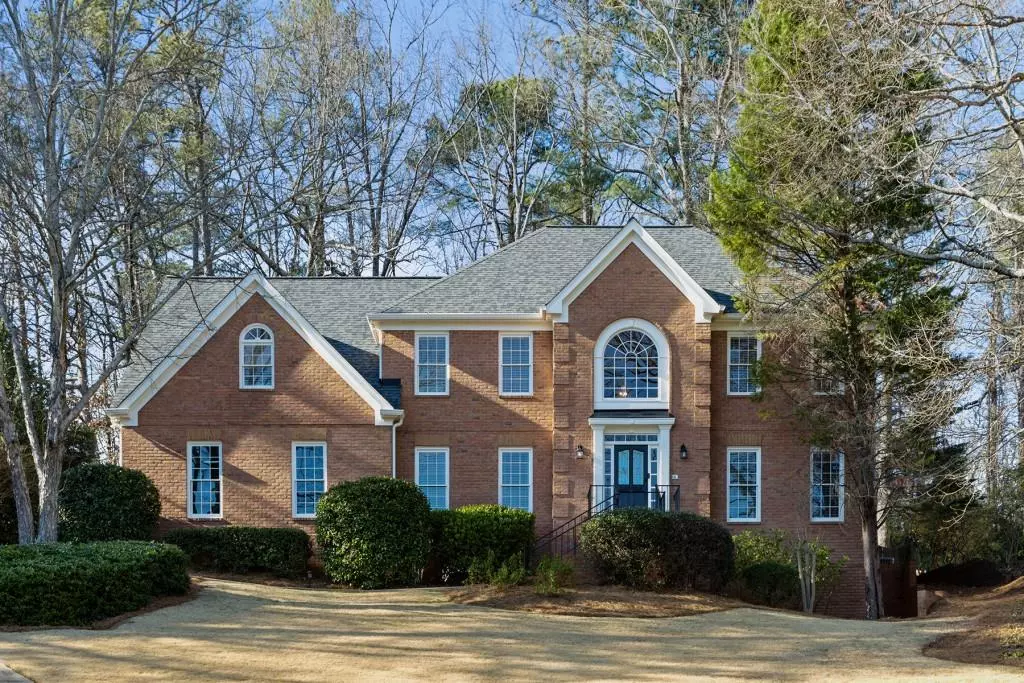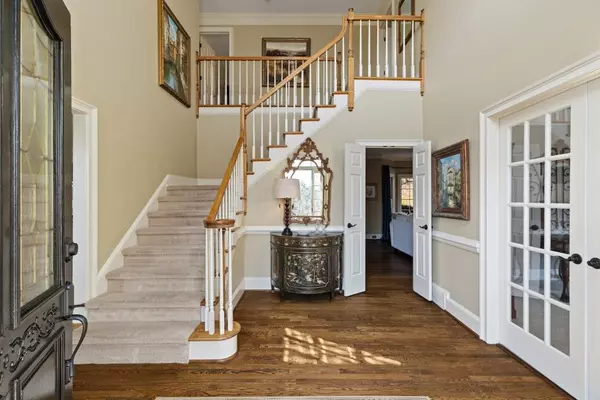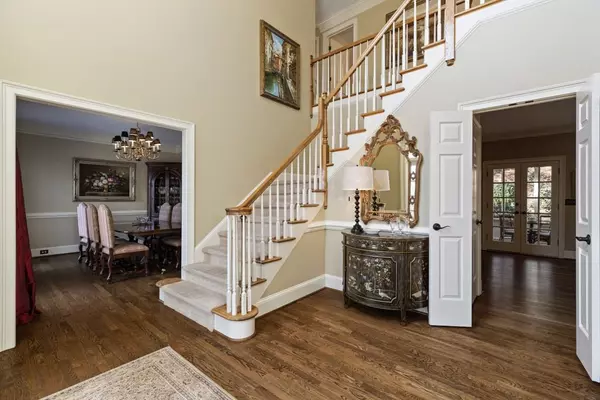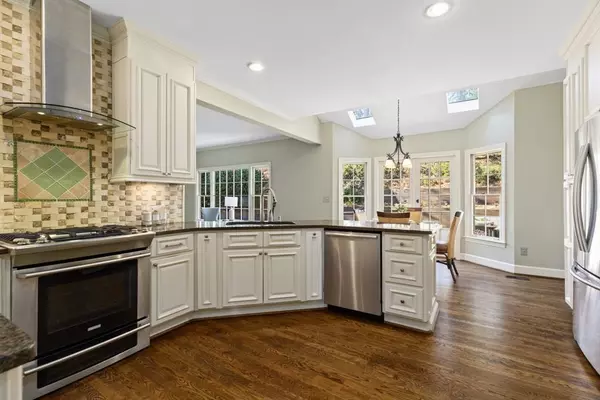$850,000
$800,000
6.3%For more information regarding the value of a property, please contact us for a free consultation.
5 Beds
4.5 Baths
4,463 SqFt
SOLD DATE : 04/03/2024
Key Details
Sold Price $850,000
Property Type Single Family Home
Sub Type Single Family Residence
Listing Status Sold
Purchase Type For Sale
Square Footage 4,463 sqft
Price per Sqft $190
Subdivision Vinings Glen
MLS Listing ID 7342742
Sold Date 04/03/24
Style Traditional
Bedrooms 5
Full Baths 4
Half Baths 1
Construction Status Resale
HOA Fees $1,000
HOA Y/N Yes
Originating Board First Multiple Listing Service
Year Built 1989
Annual Tax Amount $5,190
Tax Year 2023
Lot Size 0.577 Acres
Acres 0.577
Property Description
This updated stately brick home on the hill, located in the coveted Vinings Glen community, offers a perfect blend of elegance, functionality, and comfort. A generous two story foyer, flooded with natural light welcomes you into nearly 4500 sq ft +/- of living space spread across three levels. The main level provides an ideal layout for entertaining, with a renovated kitchen seamlessly connected to the dining room, living room, and outdoor patios. A cozy fireside den adjacent to the kitchen provides a comfortable space for relaxation and family time. The renovated kitchen features recently painted custom cabinets, stainless steel appliances, pantry, and light-filled breakfast nook with double french doors out to the flat walkout backyard. Passing through the kitchen to the living room, you'll find a wet bar, added by the owners, and a lovely powder room. The living room features recently added hardwoods, built-in cabinetry, a SECOND fireplace with updated surround, bay window and double french doors to the screened porch. The backyard is an entertainer's dream with multiple patios, a fire pit, and grilling area. A two-car garage with a new charging station and a private office off the foyer complete the main level. As you make your way up either of the two staircases, you'll find two oversized primary bedrooms, both with ensuite baths, anchoring each end of the hallway. The first primary suite is a luxurious retreat with tray ceilings, separate shower and jetted tub, his/her vanities, and a walk-in closet. The second primary bedroom affords even more space and infinite possibilities to use as a bedroom, play space, office, or whatever your life needs. Two additional bedrooms, a hall bath, and separate laundry room make up the remainder of the second floor. The terrace level presents 1000 sq ft of versatile living space, a full bathroom, storage galore and private patio. With both interior and exterior access, the possibilities are endless. Make it an in-law/au-pair suite, income producing space, office, movie theater, 5th bedroom - it's up to you. Highly sought-after Vinings Glen is a wonderful swim/tennis community in Nickajack school district and close to some of the best private schools in Atlanta. Conveniently located near the Silver Comet Trail, Vinings Jubilee, Smyrna Village, great restaurants, parks, and ample shops, this home offers the perfect combination of luxury living and convenience.
Location
State GA
County Cobb
Lake Name None
Rooms
Bedroom Description Oversized Master,Sitting Room
Other Rooms None
Basement Daylight, Exterior Entry, Finished Bath, Interior Entry
Dining Room Separate Dining Room
Interior
Interior Features Bookcases, Entrance Foyer 2 Story, Walk-In Closet(s), Wet Bar
Heating Central
Cooling Central Air
Flooring Carpet, Ceramic Tile, Hardwood
Fireplaces Number 2
Fireplaces Type Family Room, Keeping Room
Window Features Bay Window(s),Skylight(s)
Appliance Dishwasher, Disposal, Dryer, Microwave, Refrigerator, Washer
Laundry Laundry Room, Upper Level
Exterior
Exterior Feature Private Front Entry, Private Rear Entry, Private Yard
Parking Features Attached, Garage, Garage Door Opener, Garage Faces Side
Garage Spaces 2.0
Fence Back Yard
Pool None
Community Features Clubhouse, Pool, Tennis Court(s)
Utilities Available Cable Available, Other
Waterfront Description None
View Other
Roof Type Composition,Shingle
Street Surface Asphalt
Accessibility None
Handicap Access None
Porch Patio, Screened
Private Pool false
Building
Lot Description Back Yard, Corner Lot, Front Yard, Landscaped, Private
Story Three Or More
Foundation See Remarks
Sewer Public Sewer
Water Public
Architectural Style Traditional
Level or Stories Three Or More
Structure Type Brick 3 Sides
New Construction No
Construction Status Resale
Schools
Elementary Schools Nickajack
Middle Schools Griffin
High Schools Campbell
Others
HOA Fee Include Swim,Tennis
Senior Community no
Restrictions true
Tax ID 17062500210
Ownership Fee Simple
Financing no
Special Listing Condition None
Read Less Info
Want to know what your home might be worth? Contact us for a FREE valuation!

Our team is ready to help you sell your home for the highest possible price ASAP

Bought with Berkshire Hathaway HomeServices Georgia Properties
Making real estate simple, fun and stress-free!






