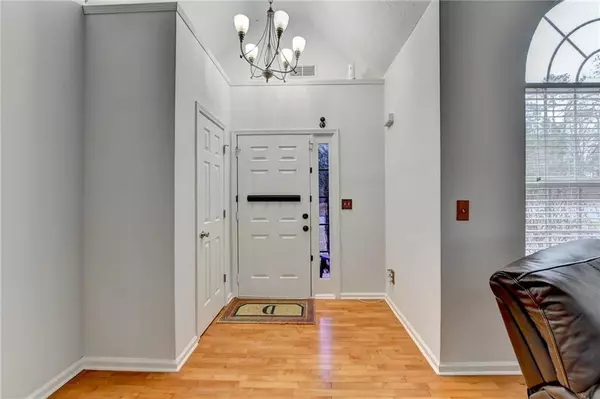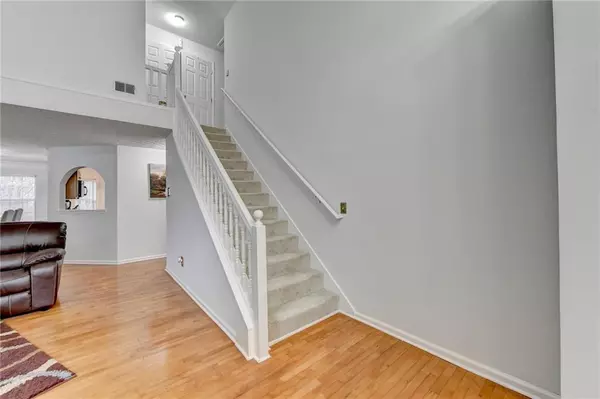$315,000
$305,000
3.3%For more information regarding the value of a property, please contact us for a free consultation.
4 Beds
2.5 Baths
2,142 SqFt
SOLD DATE : 03/29/2024
Key Details
Sold Price $315,000
Property Type Single Family Home
Sub Type Single Family Residence
Listing Status Sold
Purchase Type For Sale
Square Footage 2,142 sqft
Price per Sqft $147
Subdivision Kensington Heights
MLS Listing ID 7344503
Sold Date 03/29/24
Style Traditional
Bedrooms 4
Full Baths 2
Half Baths 1
Construction Status Resale
HOA Y/N No
Originating Board First Multiple Listing Service
Year Built 2005
Annual Tax Amount $229
Tax Year 2023
Lot Size 7,501 Sqft
Acres 0.1722
Property Description
Welcome to this spacious and inviting home that seamlessly blends modern design with comfort. As you enter, you're greeted by an open concept floor plan, creating a sense of airiness and connectivity throughout the living spaces.The heart of the home is the living room with hardwood floors, adorned with a stunning vaulted ceiling with natural light flooding the room, enhancing the warm and welcoming atmosphere. Adjacent to the living room is a formal dining room with hardwoods, perfect for hosting gatherings and creating lasting memories. The kitchen is a dream, featuring an eat-in design with stainless steel appliances, and a central island with granite counters that serves as a focal point for both culinary creations and casual dining.The seamless transition from the kitchen leads to the family room, where a cozy fireplace becomes the centerpiece. This space offers a perfect spot for relaxation and entertainment. Also conveniently located on the main level is a half bathroom. Ascend the stairs to discover the private quarters, starting with the large primary bedroom. This retreat boasts an ensuite bathroom, complete with a separate tub and shower, providing a spa-like experience. The primary bedroom offers a tranquil sanctuary, a haven for relaxation. Completing the upper level are three additional bedrooms, each thoughtfully designed with comfort in mind. They share a bathroom, ensuring convenience for family members and guests alike. Enjoy the outdoors complete with privacy fence in backyard and deck for cozy entertaining. List of improvements are as follows: HVAC and furnace were replaced in 2015, water heater and thermal expansion tank replaced 12/20, leaf gutters and down sprouts w/lifetime warranty installed 6/21, new roof 11/21 and new garage system and door 1/22.
Location
State GA
County Fulton
Lake Name None
Rooms
Bedroom Description None
Other Rooms None
Basement None
Dining Room Separate Dining Room
Interior
Interior Features Cathedral Ceiling(s), Entrance Foyer, High Ceilings 9 ft Main, Tray Ceiling(s), Walk-In Closet(s)
Heating Central, Electric
Cooling Ceiling Fan(s), Central Air
Flooring Carpet, Hardwood
Fireplaces Number 1
Fireplaces Type Factory Built, Family Room
Window Features Double Pane Windows
Appliance Dishwasher, Electric Oven, Electric Water Heater, Microwave, Refrigerator
Laundry In Hall, Upper Level
Exterior
Exterior Feature Rain Gutters, Storage
Parking Features Attached, Garage, Garage Door Opener, Garage Faces Front, Level Driveway
Garage Spaces 2.0
Fence Back Yard
Pool None
Community Features None
Utilities Available Cable Available, Electricity Available, Natural Gas Available, Sewer Available, Underground Utilities, Water Available
Waterfront Description None
View Other
Roof Type Composition
Street Surface Paved
Accessibility None
Handicap Access None
Porch Covered, Deck, Patio
Private Pool false
Building
Lot Description Back Yard, Level
Story Two
Foundation Slab
Sewer Public Sewer
Water Public
Architectural Style Traditional
Level or Stories Two
Structure Type Cement Siding,Frame
New Construction No
Construction Status Resale
Schools
Elementary Schools Lee
Middle Schools Camp Creek
High Schools Westlake
Others
Senior Community no
Restrictions false
Tax ID 09F360001530065
Special Listing Condition None
Read Less Info
Want to know what your home might be worth? Contact us for a FREE valuation!

Our team is ready to help you sell your home for the highest possible price ASAP

Bought with BHGRE Metro Brokers
Making real estate simple, fun and stress-free!






