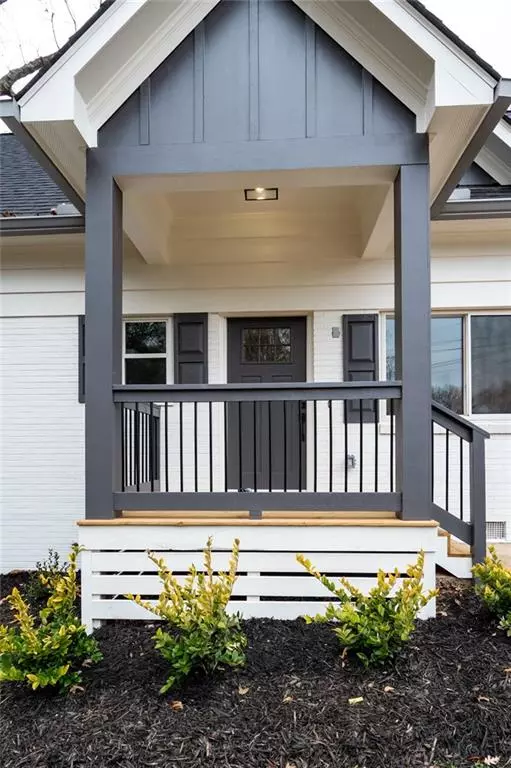$515,000
$515,000
For more information regarding the value of a property, please contact us for a free consultation.
3 Beds
2.5 Baths
1,800 SqFt
SOLD DATE : 03/21/2024
Key Details
Sold Price $515,000
Property Type Single Family Home
Sub Type Single Family Residence
Listing Status Sold
Purchase Type For Sale
Square Footage 1,800 sqft
Price per Sqft $286
Subdivision Concord Woods
MLS Listing ID 7333976
Sold Date 03/21/24
Style Craftsman
Bedrooms 3
Full Baths 2
Half Baths 1
Construction Status Updated/Remodeled
HOA Y/N No
Originating Board First Multiple Listing Service
Year Built 1959
Annual Tax Amount $2,200
Tax Year 2022
Lot Size 0.251 Acres
Acres 0.2508
Property Description
Smyrna is hot, hot, hot! Newly staged and vacant! This home has been renovated from the studs up! The new 1/2 story addition includes two large bedrooms, a full bath with double vanity, and a loft that could be used as another living area, office, etc. There is extra storage space in the attic accessed on the second story. The main level includes a light filled primary bedroom, a stunning, luxurious bath with a modern, black soaking tub, separate vanities, separate shower and walk in closet. The kitchen has beautiful exotic quartz counters, an island large enough to fit four barstools, a walk in pantry, and a gas range. Laundry room and 1/2 bath are located off the kitchen. Entire main level, stairs, and loft area have beautiful 8" wide plank, 100% waterproof, scratch resistant laminate floors. New roof, electrical, plumbing, HVAC, insulation, etc. One car garage has been enclosed with a new garage door opener. The backyard is fenced for your furbabies, and has a firepit area to enjoy on those cool evenings. This location cannot be beat! 1-1/2 miles to Smyrna Market Village, less than 3 miles to the Battery, close to 75, 285, 20 min to downtown Atlanta, close to schools, parks, restaurants and shopping!. Your buyer will not be disappointed! All permits pulled with city of Smyrna.
Location
State GA
County Cobb
Lake Name None
Rooms
Bedroom Description Master on Main,Roommate Floor Plan
Other Rooms Outbuilding
Basement Crawl Space
Main Level Bedrooms 1
Dining Room Open Concept, Separate Dining Room
Interior
Interior Features Beamed Ceilings, Crown Molding, Double Vanity, High Ceilings 9 ft Main, Low Flow Plumbing Fixtures, Walk-In Closet(s)
Heating Central, Natural Gas
Cooling Ceiling Fan(s), Central Air, Electric, Heat Pump
Flooring Carpet, Ceramic Tile, Laminate
Fireplaces Type None
Window Features Double Pane Windows,Insulated Windows,Shutters
Appliance Dishwasher, Electric Water Heater, ENERGY STAR Qualified Appliances, Gas Range, Microwave, Range Hood
Laundry Laundry Room, Main Level
Exterior
Exterior Feature Rain Gutters
Parking Features Garage, Garage Door Opener
Garage Spaces 1.0
Fence Back Yard, Chain Link
Pool None
Community Features Near Schools, Near Shopping, Near Trails/Greenway
Utilities Available Cable Available, Electricity Available, Natural Gas Available, Phone Available, Sewer Available, Water Available
Waterfront Description None
View Other
Roof Type Composition
Street Surface Asphalt
Accessibility None
Handicap Access None
Porch Deck, Front Porch
Private Pool false
Building
Lot Description Back Yard, Front Yard, Landscaped
Story One and One Half
Foundation Block, Pillar/Post/Pier
Sewer Public Sewer
Water Public
Architectural Style Craftsman
Level or Stories One and One Half
Structure Type Brick 4 Sides,Cement Siding
New Construction No
Construction Status Updated/Remodeled
Schools
Elementary Schools Norton Park
Middle Schools Griffin
High Schools Campbell
Others
Senior Community no
Restrictions false
Tax ID 17034300200
Special Listing Condition None
Read Less Info
Want to know what your home might be worth? Contact us for a FREE valuation!

Our team is ready to help you sell your home for the highest possible price ASAP

Bought with Ansley Real Estate| Christie's International Real Estate
Making real estate simple, fun and stress-free!






