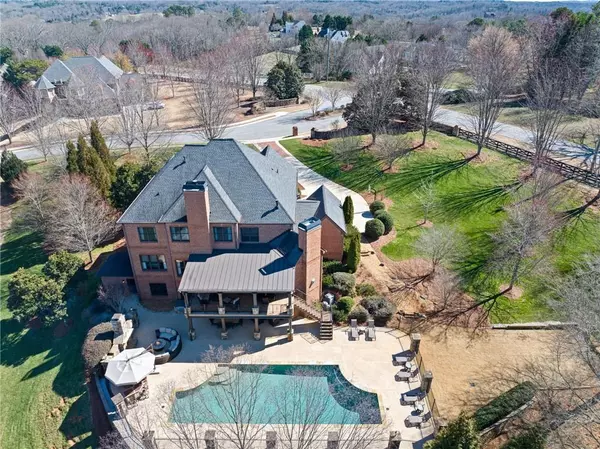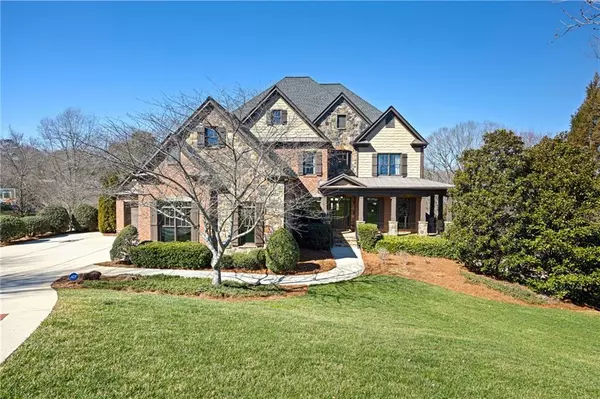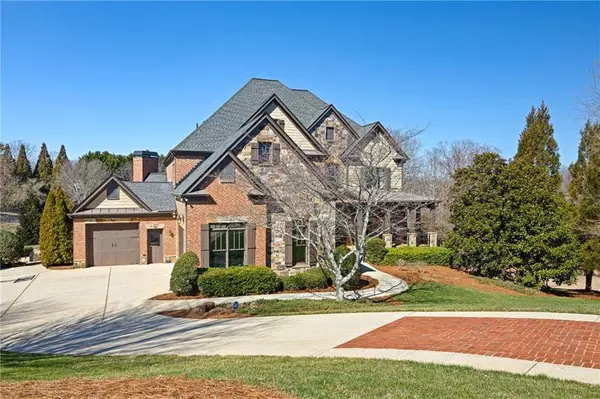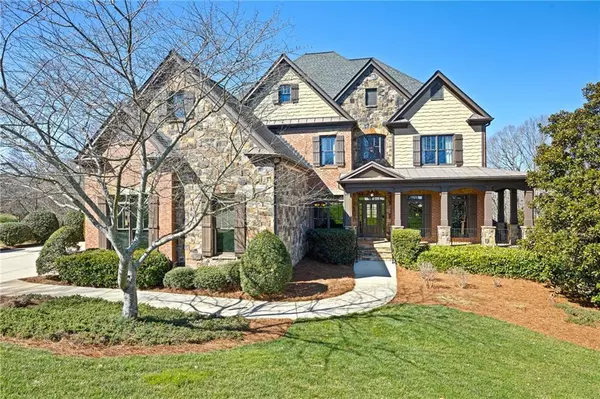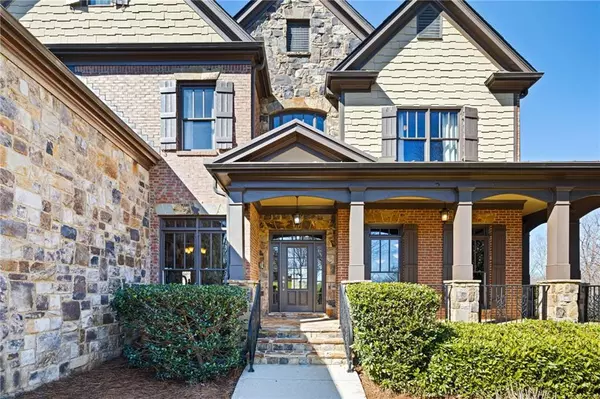$1,250,000
$1,250,000
For more information regarding the value of a property, please contact us for a free consultation.
6 Beds
6 Baths
6,523 SqFt
SOLD DATE : 03/28/2024
Key Details
Sold Price $1,250,000
Property Type Single Family Home
Sub Type Single Family Residence
Listing Status Sold
Purchase Type For Sale
Square Footage 6,523 sqft
Price per Sqft $191
Subdivision Deer Creek Crossing
MLS Listing ID 7340366
Sold Date 03/28/24
Style Traditional
Bedrooms 6
Full Baths 6
Construction Status Resale
HOA Fees $400
HOA Y/N Yes
Originating Board First Multiple Listing Service
Year Built 2007
Annual Tax Amount $9,024
Tax Year 2023
Lot Size 1.210 Acres
Acres 1.21
Property Description
Welcome to your dream home nestled in the serene northern outskirts of Gainesville, GA. Just 18 minutes to Northeast Georgia Medical Center and 6 minutes to the Wahoo Creek Park and Lake Lanier put-in. This stunning 6-bedroom, 6-bathroom residence offers unparalleled luxury and comfort, with a host of amenities to suit every lifestyle.
As you enter, you're greeted by an inviting open floor plan on the main level, creating a seamless flow between living spaces. The main floor features a spacious guest bedroom, perfect for accommodating visitors, along with a convenient butler's pantry and a large kitchen island, ideal for culinary enthusiasts. A walk-in pantry provides ample storage space, while the adjacent keeping room offers a cozy spot for relaxation.
Venture upstairs to discover the primary suite, a luxurious retreat boasting an oversized closet and its own ensuite bathroom for ultimate privacy and relaxation. The laundry room on this level adds convenience to daily chores, while an additional ensuite bedroom and 2 more additional bedrooms connected by a shared bathroom provide comfortable accommodations for family members or guests. A generously sized bonus room offers endless possibilities for use, whether as a playroom, home office, or media room.
Descend to the finished basement, where luxury and entertainment converge. Here, you'll find a guest suite offering privacy and comfort, an exercise room to maintain an active lifestyle, complete with a full bath that has easy access to both the exercise room and the pool area. There is also a stylish wet bar perfect for hosting gatherings. The living room in the basement provides a cozy ambiance, perfect for unwinding after a long day.
Outside, the home exudes curb appeal with its four-sided brick exterior accented by stacked stone details. A heated gunite pool awaits, offering refreshment on hot summer days, while a charming fireplace provides warmth and ambiance for cooler evenings. An outdoor kitchen makes al fresco dining a breeze, while both a covered patio and an upper deck offer ample space for outdoor entertaining and relaxation.
Experience luxury living at its finest in this exquisite home, where every detail has been thoughtfully designed to create a haven for relaxation and entertainment. Enjoy the tranquility of the northern outskirts of Gainesville while being just a short drive away from all the amenities and attractions the area has to offer. Welcome home.
Patio, Pool and deck furniture are also available for sale, as well as the Living Room's entertainment center.
Location
State GA
County Hall
Lake Name None
Rooms
Bedroom Description Oversized Master
Other Rooms Outdoor Kitchen
Basement Daylight, Exterior Entry, Finished, Finished Bath, Full, Interior Entry
Main Level Bedrooms 1
Dining Room Butlers Pantry, Separate Dining Room
Interior
Interior Features Bookcases, Coffered Ceiling(s), Crown Molding, Disappearing Attic Stairs, Entrance Foyer, High Ceilings 9 ft Lower, High Ceilings 10 ft Main, High Ceilings 10 ft Upper, High Speed Internet, Tray Ceiling(s), Walk-In Closet(s), Wet Bar
Heating Central, Forced Air, Propane
Cooling Ceiling Fan(s), Central Air, Electric
Flooring Carpet, Ceramic Tile, Hardwood
Fireplaces Number 4
Fireplaces Type Basement, Gas Log, Great Room, Keeping Room, Master Bedroom, Outside
Window Features Double Pane Windows
Appliance Dishwasher, Disposal, Double Oven, Dryer, Electric Oven, Gas Cooktop, Microwave, Range Hood, Refrigerator, Washer
Laundry Laundry Room, Upper Level
Exterior
Exterior Feature Gas Grill, Rain Gutters
Parking Features Attached, Garage, Garage Door Opener, Garage Faces Front, Garage Faces Side, Kitchen Level
Garage Spaces 3.0
Fence Back Yard, Wrought Iron
Pool Fenced, Gunite, Heated, In Ground, Salt Water
Community Features Homeowners Assoc, Sidewalks, Street Lights
Utilities Available Cable Available, Electricity Available, Underground Utilities, Water Available
Waterfront Description None
View Pool, Rural
Roof Type Composition,Ridge Vents,Shingle
Street Surface Asphalt,Paved
Accessibility None
Handicap Access None
Porch Covered, Deck, Front Porch, Patio, Rear Porch
Total Parking Spaces 3
Private Pool false
Building
Lot Description Back Yard, Corner Lot, Front Yard, Landscaped, Sprinklers In Front, Sprinklers In Rear
Story Three Or More
Foundation Concrete Perimeter
Sewer Septic Tank
Water Public
Architectural Style Traditional
Level or Stories Three Or More
Structure Type Brick 4 Sides,Stone
New Construction No
Construction Status Resale
Schools
Elementary Schools Mount Vernon
Middle Schools North Hall
High Schools North Hall
Others
Senior Community no
Restrictions false
Tax ID 12001 000017
Acceptable Financing Cash, Conventional
Listing Terms Cash, Conventional
Special Listing Condition None
Read Less Info
Want to know what your home might be worth? Contact us for a FREE valuation!

Our team is ready to help you sell your home for the highest possible price ASAP

Bought with Virtual Properties Realty.com
Making real estate simple, fun and stress-free!


