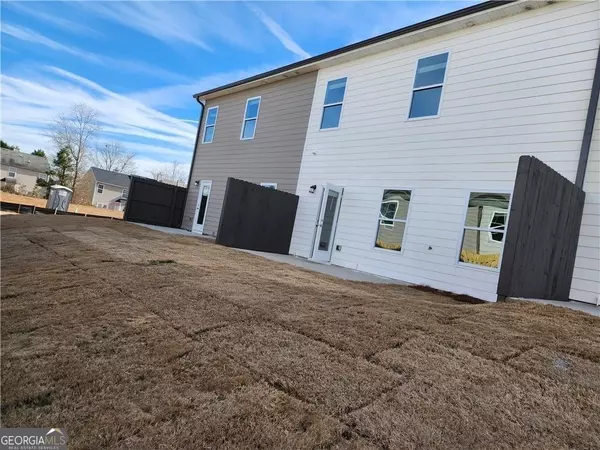$346,690
$349,990
0.9%For more information regarding the value of a property, please contact us for a free consultation.
3 Beds
2.5 Baths
1,675 SqFt
SOLD DATE : 03/29/2024
Key Details
Sold Price $346,690
Property Type Townhouse
Sub Type Townhouse
Listing Status Sold
Purchase Type For Sale
Square Footage 1,675 sqft
Price per Sqft $206
Subdivision Mcever Mill
MLS Listing ID 10224748
Sold Date 03/29/24
Style Brick Front
Bedrooms 3
Full Baths 2
Half Baths 1
HOA Fees $2,268
HOA Y/N Yes
Originating Board Georgia MLS 2
Year Built 2023
Annual Tax Amount $10
Tax Year 2022
Lot Size 4,356 Sqft
Acres 0.1
Lot Dimensions 4356
Property Description
MAKE AN OFFER!..PRICE IMPROVEMENT!!.. 1 Home Remaining! NEW CONSTRUCTION Townhome, Qualify for $8000 DOWN PAYMENT Assistance! PLUS OVER $10,000 towards Closing Costs! Also available 2-1 Buydown with a 4.5% Rate with FREE Refinancing UP TO FIVE YEARS Wow! This New Luxury TownHome community shows off its Quiet Charm, Great Neighbors, Close to Tons of Shopping Venues, High & Middle Schools within walking distance! A Perfect location for a Family or Working. professional. Live the maintenance free life close to multiple marinas on Lake Lanier, close to Falcons Training Camp, downtown Gainesville. This Townhome Floor Plan called THE DUMOUNT, has OPEN CONCEPT on MAIN LEVEL! Spacious Family Room OPEN to beautiful Kitchen with 42" Cabinets with top crowns, Stainless Steel Appliances, glossy decorative backsplash, HUGE walk in Pantry, Spacious 2nd Level Hallways, LARGE Secondary bedrooms! PLUS, Huge Spacious Owners on-suite with HUGE walk-in closet adjoining Large Bathroom with Premium cultured marble countertops displayed with undermount vanity enamel sinks. NO NEED FOR HOMEOWNERS INSURANCE! HOA PAYS THIS1! HOA covers Full Exterior of Your New Townhome!! Pest Control, and Landscaping! Thats $SAVINGS$ for YOU! .... VIEW U-TUBE VIDEO - https://youtu.be/iv8jtbSKfHU Please Note Prices have since INCREASED at Time of Video. ( Available Homesite #47)
Location
State GA
County Hall
Rooms
Basement None
Interior
Interior Features Tray Ceiling(s), High Ceilings, Walk-In Closet(s)
Heating Electric
Cooling Ceiling Fan(s), Central Air
Flooring Carpet, Vinyl
Fireplace No
Appliance Electric Water Heater, Dishwasher, Disposal, Microwave
Laundry Upper Level
Exterior
Parking Features Garage Door Opener, Garage
Community Features Sidewalks, Street Lights, Walk To Schools, Near Shopping
Utilities Available Cable Available, Electricity Available, High Speed Internet, Phone Available, Sewer Available, Water Available
Waterfront Description No Dock Or Boathouse
View Y/N No
Roof Type Other,Slate
Garage Yes
Private Pool No
Building
Lot Description Other
Faces GPS 4521 Bishops Lane, Oakwood 30566
Foundation Slab
Sewer Public Sewer
Water Public
Structure Type Brick,Vinyl Siding
New Construction Yes
Schools
Elementary Schools Oakwood
Middle Schools West Hall
High Schools West Hall
Others
HOA Fee Include Insurance,Maintenance Structure,Maintenance Grounds,Pest Control
Tax ID 08042A000502
Security Features Smoke Detector(s)
Acceptable Financing Cash, Conventional, FHA, VA Loan, USDA Loan
Listing Terms Cash, Conventional, FHA, VA Loan, USDA Loan
Special Listing Condition New Construction
Read Less Info
Want to know what your home might be worth? Contact us for a FREE valuation!

Our team is ready to help you sell your home for the highest possible price ASAP

© 2025 Georgia Multiple Listing Service. All Rights Reserved.
Making real estate simple, fun and stress-free!






