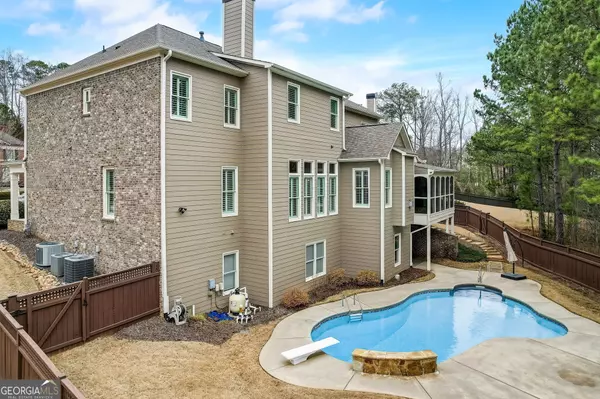$1,010,000
$1,050,000
3.8%For more information regarding the value of a property, please contact us for a free consultation.
6 Beds
5 Baths
5,610 SqFt
SOLD DATE : 03/28/2024
Key Details
Sold Price $1,010,000
Property Type Single Family Home
Sub Type Single Family Residence
Listing Status Sold
Purchase Type For Sale
Square Footage 5,610 sqft
Price per Sqft $180
Subdivision Paper Chase Farm
MLS Listing ID 10247300
Sold Date 03/28/24
Style Brick 3 Side,Brick Front,Craftsman,Traditional
Bedrooms 6
Full Baths 5
HOA Fees $400
HOA Y/N Yes
Originating Board Georgia MLS 2
Year Built 2012
Annual Tax Amount $8,492
Tax Year 2022
Lot Size 0.500 Acres
Acres 0.5
Lot Dimensions 21780
Property Description
Welcome to your dream home that exudes grandeur and luxury! This remarkable property is a perfect match for those who value exceptional living. It is located in the desirable Paper Chase Farm community, an elegant and exclusive enclave of executive residences. The home boasts exquisite finishes and attention to detail that are second to none. As soon as you step inside, you'll be captivated by the grandeur of this stunning property. Designed for modern living and comfort, the floor plan seamlessly meets all your needs. Gorgeous onsite finished wood floors were just installed. A beautiful study with French doors provides an ideal space for remote work, while the spacious eat-in kitchen is a culinary haven equipped with a gas cooktop, wall oven, a massive center island/breakfast bar, and a convenient desk area. The cozy keeping room with a gas fireplace is perfect for family relaxation or entertaining guests. The living room is equally impressive, featuring a coffered ceiling and a fireplace that enhances its elegance. A main-level bedroom and full bath offer flexibility for guests or multigenerational living. The upper-level private primary ensuite is a sanctuary of relaxation, boasting an enormous walk-in closet with all-new built-ins that are sure to impress and a luxurious bathroom with double vanities, a separate shower, and a wonderful soaking tub. With three spacious secondary bedrooms, each with generous walk-in closets, your family and guests will feel right at home. One bedroom even features an ensuite bathroom for added convenience. The upper level is completed by a laundry room and a game room for entertainment. The lower level transforms into the ultimate entertainment destination, featuring a fully equipped bar, a spacious living area, a cozy bedroom, a full bathroom, and a mudroom for seamless guest hosting. Step outside to your own private oasis with a built-in saltwater pool and unwind on the screened-in deck with a fireplace. 3 car garage and excellent location offering the perfect balance of convenience and tranquility. This home is the epitome of sophistication and luxury, offering a lifestyle of unparalleled comfort. Don't miss the chance to make this stunning retreat your own - schedule your tour today!
Location
State GA
County Cobb
Rooms
Basement Finished Bath, Daylight, Interior Entry, Exterior Entry, Finished, Full
Dining Room Seats 12+, Separate Room
Interior
Interior Features Bookcases, Tray Ceiling(s), High Ceilings, Double Vanity, Entrance Foyer, Soaking Tub, Separate Shower, Walk-In Closet(s), Wet Bar
Heating Natural Gas, Central
Cooling Ceiling Fan(s), Central Air
Flooring Hardwood, Tile, Carpet, Laminate
Fireplaces Number 3
Fireplaces Type Family Room, Living Room, Outside, Factory Built, Gas Starter, Gas Log
Fireplace Yes
Appliance Tankless Water Heater, Cooktop, Dishwasher, Disposal, Microwave, Oven, Refrigerator, Stainless Steel Appliance(s)
Laundry Upper Level
Exterior
Exterior Feature Sprinkler System
Parking Features Attached, Garage, Side/Rear Entrance
Garage Spaces 3.0
Fence Fenced, Back Yard, Other, Privacy, Wood
Community Features Sidewalks, Street Lights, Walk To Schools, Near Shopping
Utilities Available Underground Utilities, Cable Available, Sewer Connected, Electricity Available, High Speed Internet, Natural Gas Available, Water Available
View Y/N No
Roof Type Composition,Other
Total Parking Spaces 3
Garage Yes
Private Pool No
Building
Lot Description Level, Private
Faces 75 North to Barrett Parkway exit, turn left off exit and head West. Turn right onto Burnt Hickory Road, then right onto Tarpley Rd. Go straight into the neighborhood and follow the curve. Turn left on Tarpley Place NW. The home will be on the right.
Sewer Public Sewer
Water Public
Structure Type Concrete,Brick
New Construction No
Schools
Elementary Schools Hayes
Middle Schools Pine Mountain
High Schools Kennesaw Mountain
Others
HOA Fee Include Maintenance Structure
Tax ID 20027900800
Security Features Smoke Detector(s)
Special Listing Condition Resale
Read Less Info
Want to know what your home might be worth? Contact us for a FREE valuation!

Our team is ready to help you sell your home for the highest possible price ASAP

© 2025 Georgia Multiple Listing Service. All Rights Reserved.
Making real estate simple, fun and stress-free!






