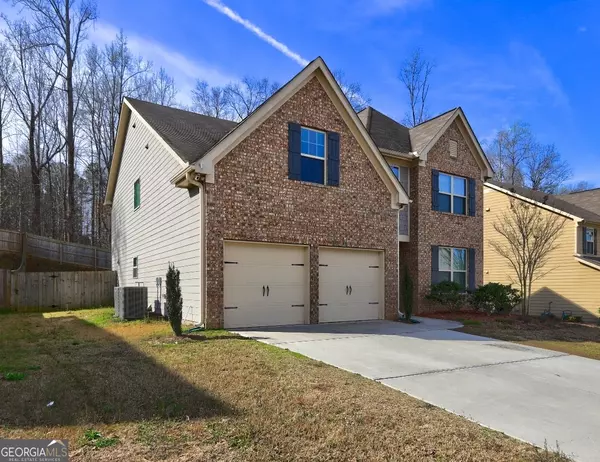$385,000
$380,000
1.3%For more information regarding the value of a property, please contact us for a free consultation.
5 Beds
3.5 Baths
3,160 SqFt
SOLD DATE : 04/01/2024
Key Details
Sold Price $385,000
Property Type Single Family Home
Sub Type Single Family Residence
Listing Status Sold
Purchase Type For Sale
Square Footage 3,160 sqft
Price per Sqft $121
Subdivision Regency Park Phase Iii
MLS Listing ID 10266249
Sold Date 04/01/24
Style Brick Front,Traditional
Bedrooms 5
Full Baths 3
Half Baths 1
HOA Fees $550
HOA Y/N Yes
Originating Board Georgia MLS 2
Year Built 2018
Annual Tax Amount $4,116
Tax Year 2022
Lot Size 9,583 Sqft
Acres 0.22
Lot Dimensions 9583.2
Property Description
Welcome Home! This spacious 5 bedroom 3.5 bath home features an Amazing Modern Kitchen with Island and lots of cabinetry, Oven/Microwave on wall, Gas Cook Top, and Stainless Steel Appliances. Step into your Separate Living/Office room, Dining Room, and Family rooms for more entertaining with family or friends. The Family room features a cozy fireplace with built in shelves. Double doors lead you to the oversized Owners Suite which features Trey ceilings, double vanity with a separate shower and jetted tub to unwind at the end of each day. The additional 4 bedrooms are all located upstairs with 2 of those bedrooms being setup up Jack and Jill style. Bring in the Spring in this home!!
Location
State GA
County Paulding
Rooms
Other Rooms Garage(s)
Basement None
Dining Room Separate Room
Interior
Interior Features Bookcases, Double Vanity, High Ceilings, Tile Bath, Tray Ceiling(s), Entrance Foyer, Vaulted Ceiling(s), Walk-In Closet(s)
Heating Electric, Natural Gas
Cooling Ceiling Fan(s), Central Air, Electric
Flooring Carpet, Laminate
Fireplaces Number 1
Fireplaces Type Factory Built, Family Room
Fireplace Yes
Appliance Dishwasher, Disposal, Gas Water Heater, Ice Maker, Microwave, Oven, Stainless Steel Appliance(s)
Laundry Mud Room
Exterior
Exterior Feature Other
Parking Features Garage, Garage Door Opener, Kitchen Level
Garage Spaces 2.0
Fence Back Yard
Community Features Clubhouse, Playground, Pool, Sidewalks, Tennis Court(s)
Utilities Available Cable Available, Electricity Available, High Speed Internet, Natural Gas Available
View Y/N No
Roof Type Composition
Total Parking Spaces 2
Garage Yes
Private Pool No
Building
Lot Description None
Faces From I-20 West, take exit 44 onto Thornton Rd, keep right, turn left onto Bill Carruth Pkwy, turn left onto Regency Dr, turn right onto Lanier Ct, turn left onto Lenore Ct, Your New Home will be on your left!!
Foundation Slab
Sewer Public Sewer
Water Public
Structure Type Brick,Wood Siding
New Construction No
Schools
Elementary Schools Hiram
Middle Schools P.B. Ritch
High Schools Hiram
Others
HOA Fee Include Swimming,Tennis
Tax ID 84477
Security Features Smoke Detector(s)
Acceptable Financing Conventional, FHA, VA Loan
Listing Terms Conventional, FHA, VA Loan
Special Listing Condition Resale
Read Less Info
Want to know what your home might be worth? Contact us for a FREE valuation!

Our team is ready to help you sell your home for the highest possible price ASAP

© 2025 Georgia Multiple Listing Service. All Rights Reserved.
Making real estate simple, fun and stress-free!






